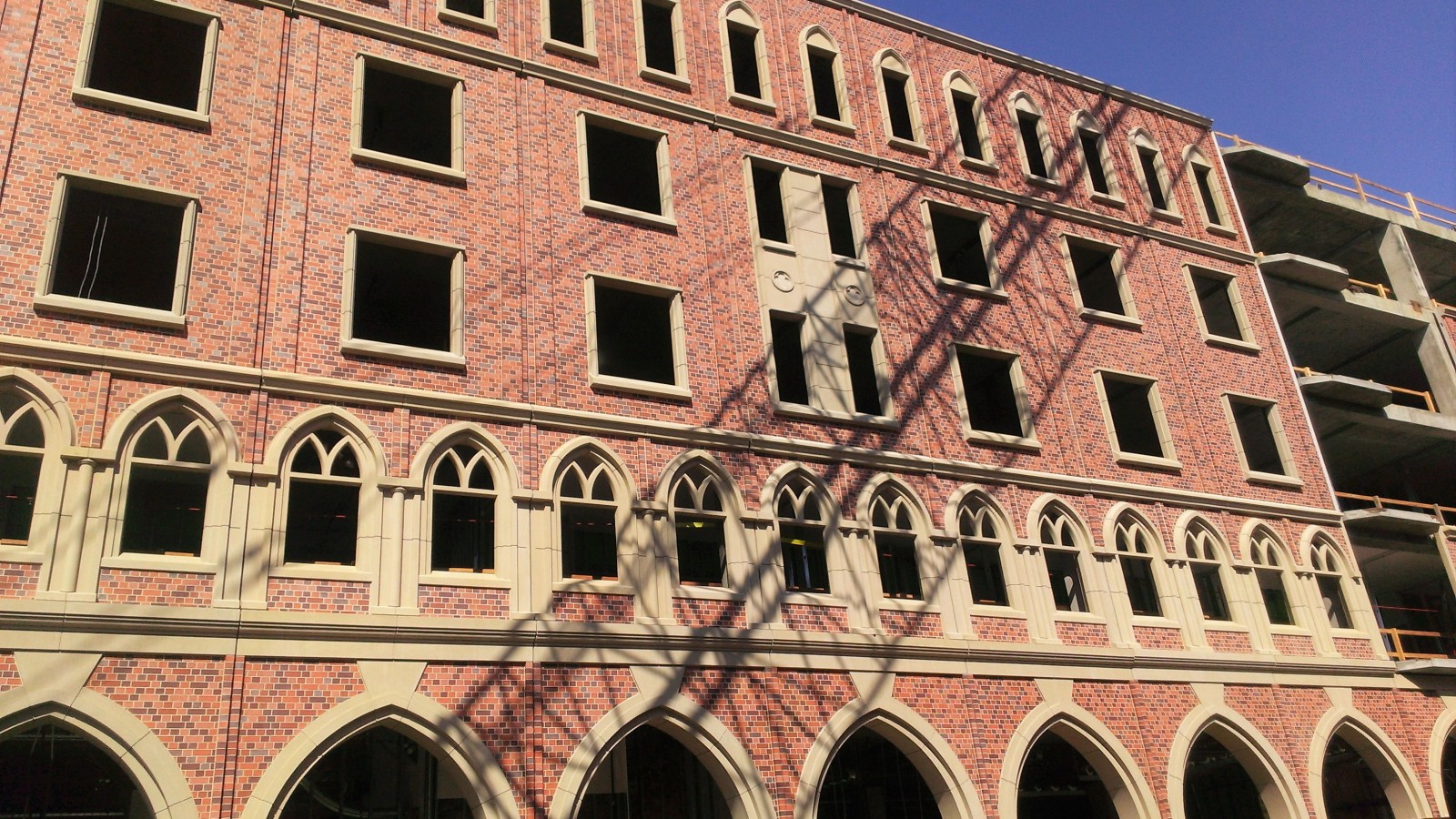This week, precast facade panel erection continued to progress, while interiors started on Building 9.
A 12′ x 24′ facade panel is lifted into place.
Precast panel installation progress on Building 4.
Shadow of the mobile crane over the newly-installed facade of Building 4.
First panels on the east elevation of Building 4, facing the central plaza.
Building 4 tower base, with its shoring removed.
Precast panel base corbels at Building 9.
Multi-purpose room in Building 9, with drywall installation starting.
Rainwater collected on the ground floor of Building 9 in the future Trader Joe’s.
Building 8 storefront facing Hoover St.
Building 7 facing the Trousdale plaza, with level 3 formwork in place.
Rainwater collected in an anchor bolt template for the Building 7 courtyard trellis.
Building 6 rises behind the old Fire Station No. 15, from Building 7 level 2.
Three median pine trees on Jefferson Blvd. will be removed soon to facilitate relocating the old Fire Station. No. 15 building.
The old, soon-to-be-demolished Fire Station No. 15, as seen from Building 7 level 2.
Building 9 and its pavilion from Building 7 level 2.
Building 9 and the central plaza from Building 7 level 2.
View across the Trousdale paseo from Building 7.
Building 8 bridge from the Building 7 courtyard.
View of the plaza and the Hoover/Jefferson intersection from Building 7 level 2.
Precast facade panel installation progress on Building 4.
MEP hangers in the Building 6 mail room.
The crane lifts another facade panel into place.
The crane lifts a precast facade panel into place.
Progress on the south facade of Building 4.
Window openings on level 2 of Building 4.
Precast facade panels in the Building 4 lower courtyard.
Brick pilaster detail at the joint between two precast panels.
Precast panels in the Building 4 courtyard.
Precast concrete window trim with tracery.
Scaffolding has been erected in the upper courtyard of Building 4, for the installation of plaster walls.
Courtyard breezeway at Building 4.
Building 4 lower courtyard.
Window cutouts on level 5 of Building 4.
Building 4 low roof parapet.
Equipment supports at the Building 4 low roof.
Building 4 level 5 looking south towards campus.
MEP begins on Building 4 level 5.
Building 8 and the central plaza from Building 4 level 5.
Building 9 parking pavilion from Building 4 level 5.
Building 4 level 5.
Building 4 level 5 window cutout.
Completed panel installation on the South facade of Building 4.
Brick panel facade on Building 4.


Leave a Comment