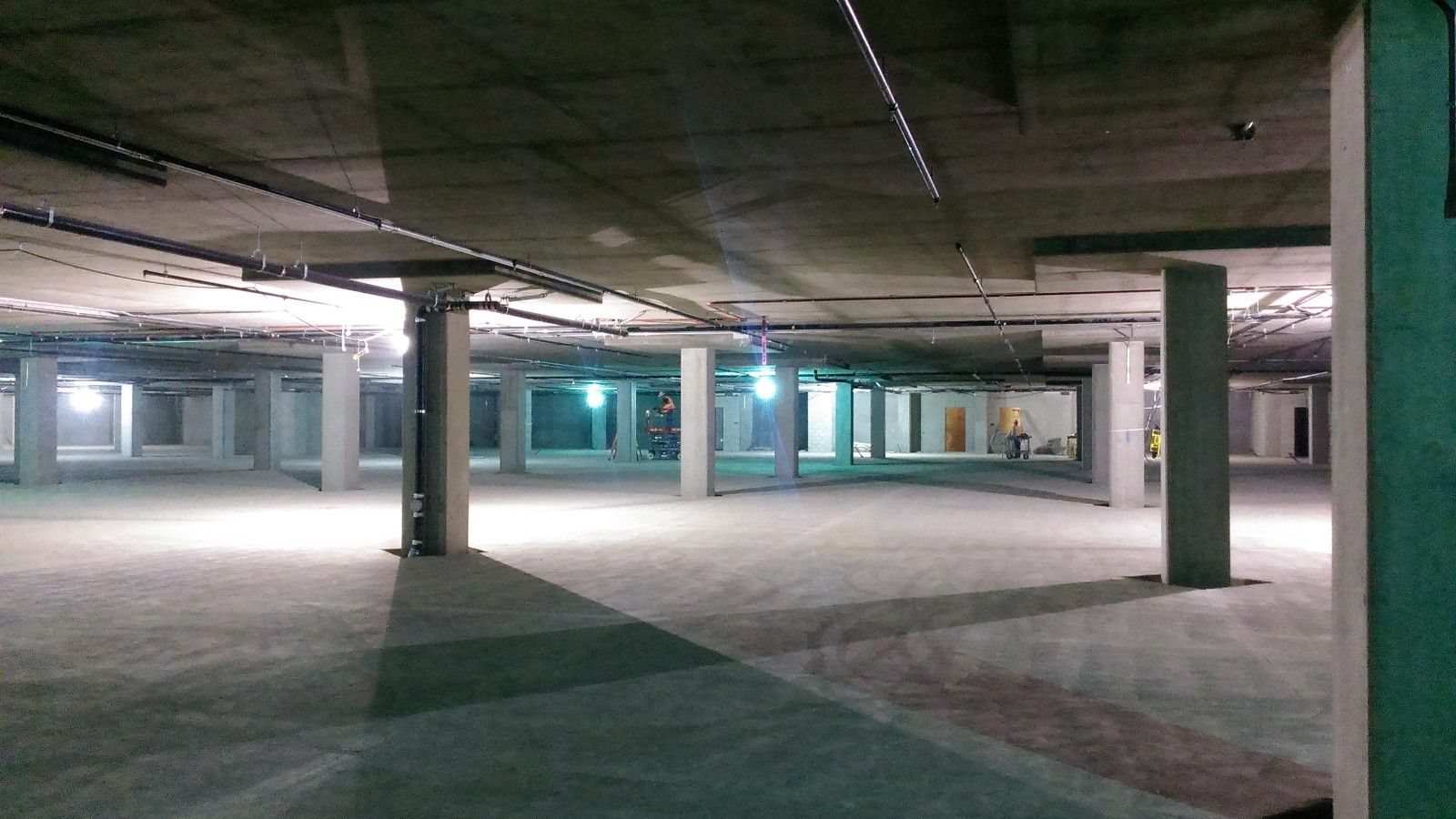Skip to content
Mobile crane and tower crane at Building 4.
A large mobile crane is positioned south of Building 4 for precast facade panel erection.
Level 5 of Building 6 is being formed.
A crane lifts a precast facade panel off of a truck for placement at Building 4 level 2.
Mobile crane lifting a precast facade panel into place.
Precast facade panel is lifted into place at level 2 of Building 4.
Plumbing is installed in future retail space in Building 6.
Building 4 & 9 from the south end of the central plaza.
Building 4 tower base. The remaining structure will be steel and begins erection next week, doubling the tower’s height.
Building 8 with formwork covering the shear wall facing Building 9.
Buildings 4 & 9 from the parking ramp.
Curbs for parking payment equipment at the bottom of the first parking ramp.
Parking level 1 under Building 9.
Ramp from parking level 1 to 2 under Building 9.
Parking level 2 under Building 9.
P2 level under Building 9. Each level of parking is just under 100,000 square feet.
P2 level under Building 9, which will hold 230 cars.
P2 level under Building 9, which will be used for construction worker parking beginning in October.
Retaining wall at the edge of the parking structure under Building 9.
Parking level 1 under Building 9 has a large amount of MEP work ongoing.
Steel stairs to the parking levels under Building 9 have been installed.
Building 4 from the future Building 2/3 space.
Three street trees on 30th St. have been removed North of Building 1.
Building 1 and Building 9.
The street trees that were removed from 30th St. next to Building 1.
View between Buildings 4 & 9, to Building 6.
Future retail space in Building 9.
Side view of the Building 4 tower base.
Precast facade panel installation at Building 4 levels 1 and 2 is mostly complete on the south side.
Building 6 south courtyard.
Three soon-to-be-removed palm trees on Jefferson Boulevard at Building 6.
Kauffman Dance Center is approaching its roof level across Jefferson Boulevard on the main campus.
Building 6 setback at the fitness center entrance on Jefferson Boulevard.
Central plaza from Building 6.
Footing excavation for precast bases around the round columns at Building 4.
A precast facade panel is bolted into place.
Arches on the Building 4 south facade.
Shoring for the East wall of the Building 4 dining hall.
Rebar is now in place in the massive dining hall wall.
North wing of the dining hall, with walls poured through the level 2/roof height.



Leave a Comment