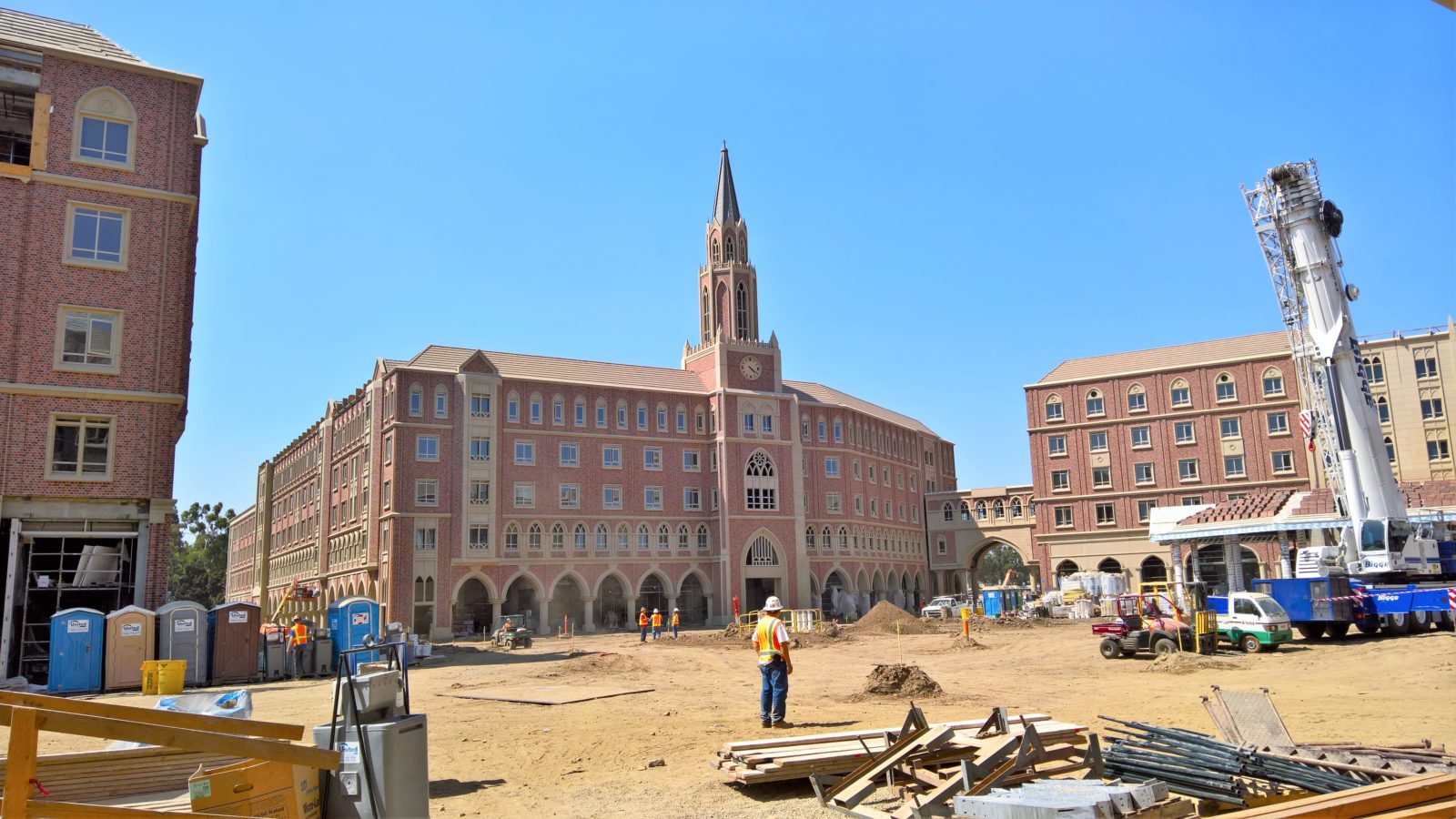Precast installation is substantially complete, and site paving has begun. Meanwhile, the majority of the work now focuses on the interiors.
Building 7 from Watt Way in front of the mostly-complete Kaufman Dance Center.
Buildings 4 & 6, with a view to Building 8 across the plaza.
Building 4 residential lobby.
Storefront glazing has been installed in the Building 4 lobby lounge.
Arcade in the Building 4 lower courtyard to the dining hall.
Building 4 dining hall, looking west.
Arches are being framed around the servery areas in the dining hall.
Building 4 dining hall, looking east to the lower courtyard. Glass has been installed in the large windows.
Building 4 lower courtyard.
Storefront windows to the kitchen from the Building 4 lower courtyard.
Building 4 dining hall kitchen.
The first section of site paving is poured west of Building 1.
Building 1 community room.
Layout begins for site paving between Building 9 and Building 1.
Building 9 storefront along Hoover St., at the future Target.
Plaster installation is complete in the Building 9 north courtyard.
Future kitchen in a Building 9 residential unit.
Vinyl flooring is installed in a Building 9 living room.
Column capitals under the bridge between Buildings 4 & 9.
Central plaza, with a view to Building 7 and the Kaufman Dance Center.
Plaster is in progress within the Building 9 arcade at the future Target.
Building 8 south wing from the paseo.
Building 8 facade at the west shear wall facing the paseo.
Central plaza with a view to the completed Building 4 clock tower.
Elevator and stair towers at the Building 7 courtyard.
View to the Kaufman Dance center through a stair railing and a window opening in a Building 7 stairwell.
Building 8 at the southern manlift bay where the manlift was just removed.
Building 6 east facade, with completed handset brick over the shear wall.
Completed plaster behind the precast arches at the Building 4 bike storage room.
Study room storefront opening to the Building 4 upper courtyard.
Building 4 upper courtyard breezeway.
View through a future wall to the tops of the precast arches in the bridge, from the Building 4 study room on level 2.
Building 4 study room looking out to the upper courtyard.
Building 4 bridge from a residential bedroom on level 2.
View to Building 8 through the rose window on level 4 of Building 4.
View to the central plaza from the rose window in the Building 4 level 4 study room.
Fan coil unit installed in Building 4.
Building 4 lower courtyard from the roof.
Building 4 dining hall from the roof.
Clock tower from the Building 4 roof.
Bottom two tiers of the clock tower.
Upper tiers and spire of the clock tower.
Interior of the clock tower first tier, which largely consists of fireproofed steel to support the structure above.
Building 9 from the Building 4 roof. The manlift has been removed and the bay will be filled in with precast soon.
Miscellaneous pieces of precast concrete are staged north of Building 9.
North site as seen from the Building 4 roof. Fine grading is in progress in preparation for site paving.
Building 4 dining hall from the roof.
Building 4 clock tower and upper courtyard.
Stair to the elevator machine room on the Building 4 roof.
Building 4 elevator machine room. The service elevator is now operational.
Formwork for the concrete subslab is in place at the new Trousdale Parkway entrance to campus.
Rebar for the concrete subslab at the new Trousdale entry across Jefferson Boulevard from USC Village.
Wood roof in the dining hall.
Building 1 storefront along 30th St.
Building 9 facade along Hoover St.
Completed plaster in the Building 9 north courtyard.
The pavilion awaits its precast trim.
Living room in a Building 9 residential unit.
View to Building 8 from the pavilion.
Building 7 courtyard.
North wing of Building 8 from the Building 7 courtyard.
Handset brick is in progress on Building 8.
Building 8 handset brick installation from the Building 7 roof.
View to the under-construction Trousdale entry project from Building 7.
Building 4 study room in the bridge on level 3.
Buildings 4 and 6 from the Building 4 roof.
Barrel-vaulted ceiling in the Building 4 lobby.


Thank you for the update,look great.
Great update, glad you are back!!
2 questions:
– Does the spire get another piece for the very top, looks like it does from the renderings.
– Can you take some pics of the other construction around campus? I know they recently completed Fertitta Hall, look forward to seeing how that turned out.
Thank you!!!
Thanks! The spire is now complete, although a couple of the finials are missing on the third tier. I’ll be posting updates on some of the other projects soon too.
Glad to see you back!
Those Fan Coil units look great! Cant wait til they add the duct to see the final product!
Thanks.
Another thank you for the update. Great stuff, especially good to see some of the interiors coming together. Very curious how the street improvements on Jefferson including the new Trousdale entryway come together.