After evolving from a food-cart-lined parking lot to a below-grade garage last year, Block 216 filled a longstanding hole in Portland’s urban fabric in 2021. The eight-story podium will feature lobbies, retail space, a food hall, ballrooms, and office space. Aside from its wide mix of uses, this part of the building is remarkable for its relationship to the surrounding context. With historic midrise buildings across the street on three sides, and only slightly larger contemporary structures across SW 10th, the podium presents the most typical interaction point – in the building’s immediate context. In contrast, the glass tower will relate to the broader city skyline.
Passersby will quickly notice the bright white precast concrete façade. It brings the new building into the scale of the adjacent historic blocks. And it offers a glimpse of the bustling presence that Block 216 will offer the central city when it opens in 2023. As construction races up the tower, let’s take a look at the podium, whose monumental openings will eventually invite thousands of people inside on a daily basis.
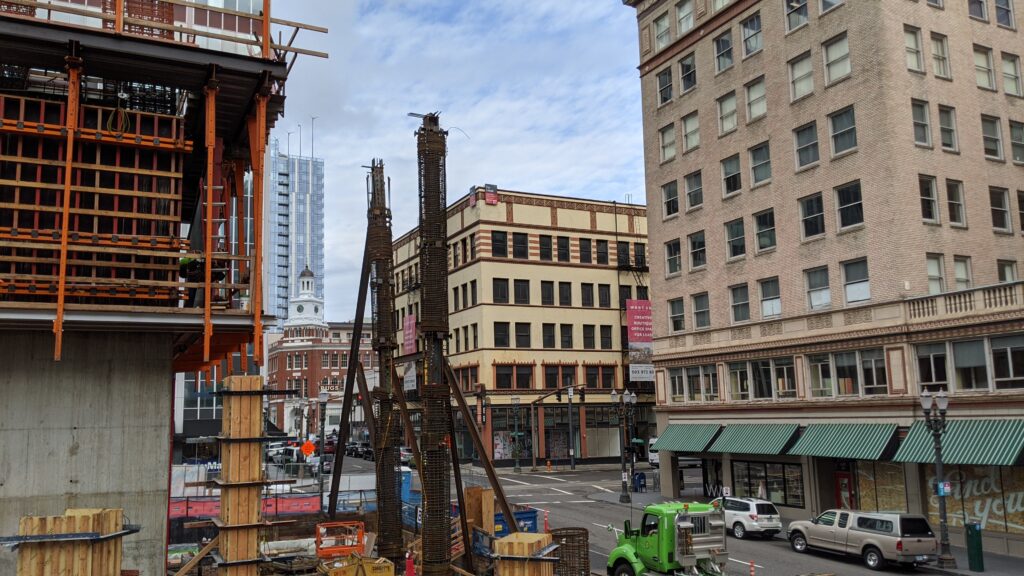
Twin steel columns begin to define the NW corner main entry lobby above grade at SW 10th and Washington. 
The self-climbing core system continues ahead of the floor slabs as the podium climbs above grade. 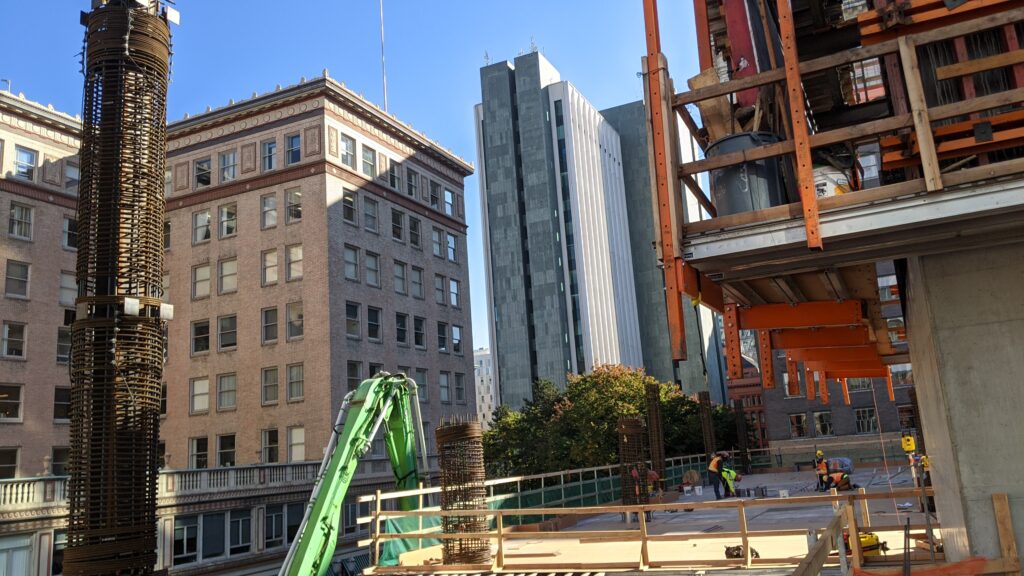
A view across the second floor to O’Bryant Square. 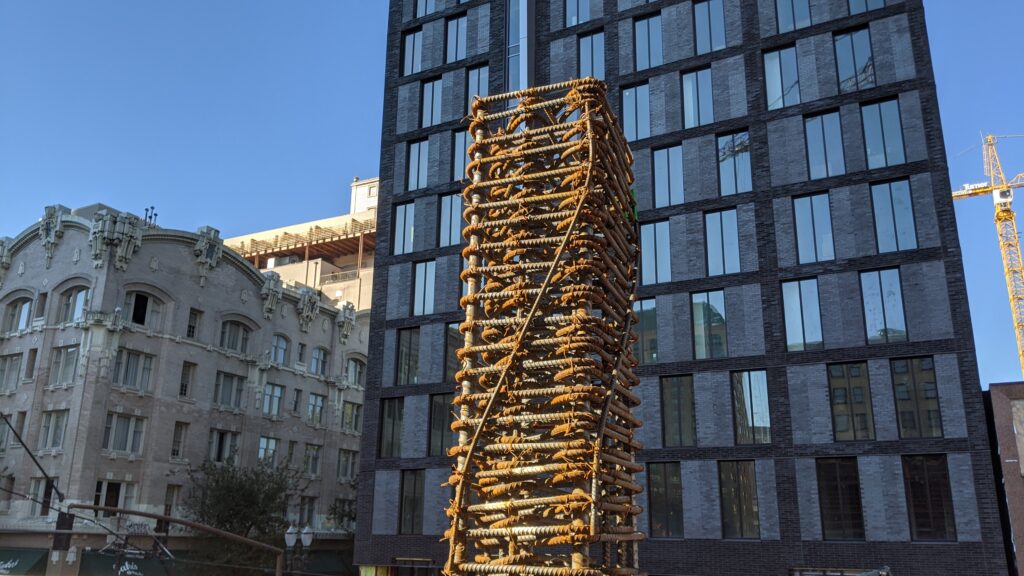
Morning sun illuminates a steel reinforcing cage for a concrete column in front of the newly-completed Moxy Hotel building. 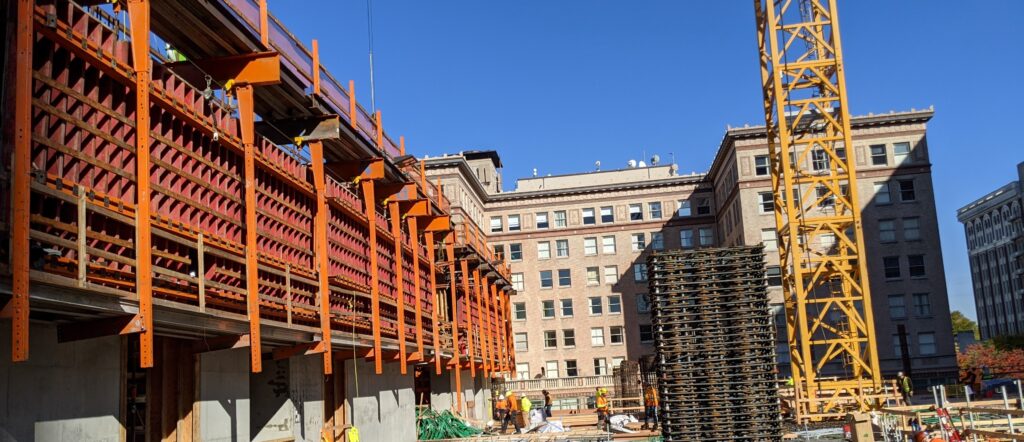
The concrete core walls continue to rise ahead of the floor slabs in this view south to the Pittock Block. 
Construction continues on formwork for the second floor, seen looking southwest. 
View west down SW Alder St. from level 02, framed by reinforcing for a concrete column. 
The podium rises above level 2 in this view from across O’Bryant Square. 
A view southwest along SW Alder St. from the beginnings of level 3. 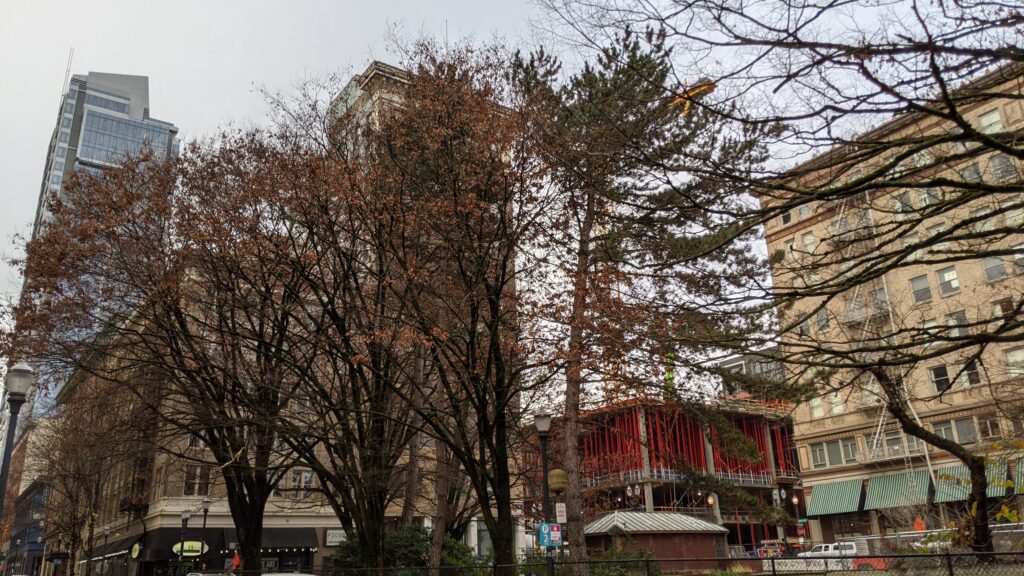
Red shoring posts accentuate the construction of level 03 on the corner of SW 9th & Washington. 
View down SW 10th Ave from level 03. 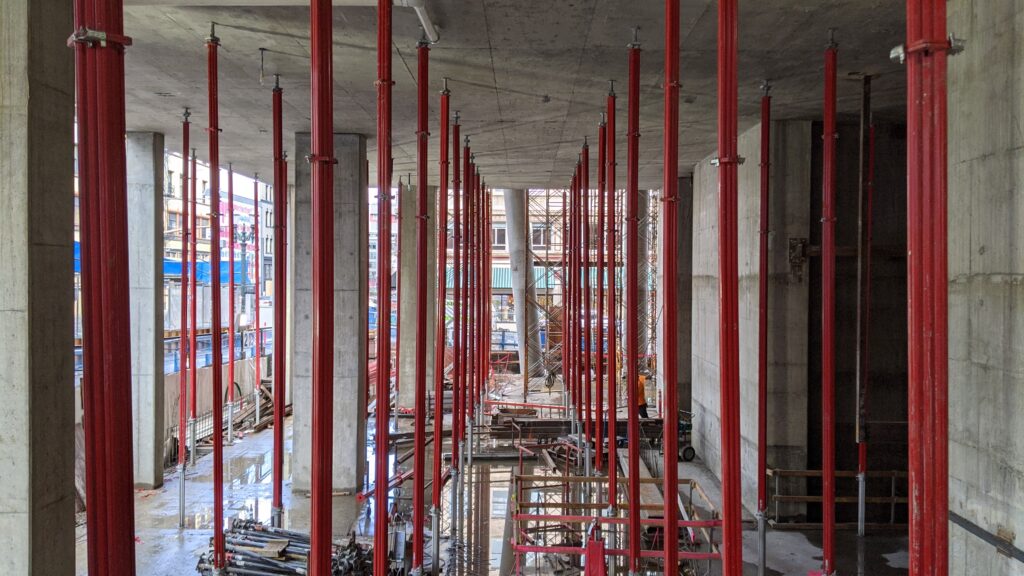
As a grid of slender shoring posts supports ongoing concrete construction, a single conspicuously-sloped concrete column hints at the future sloped mass of the tower. 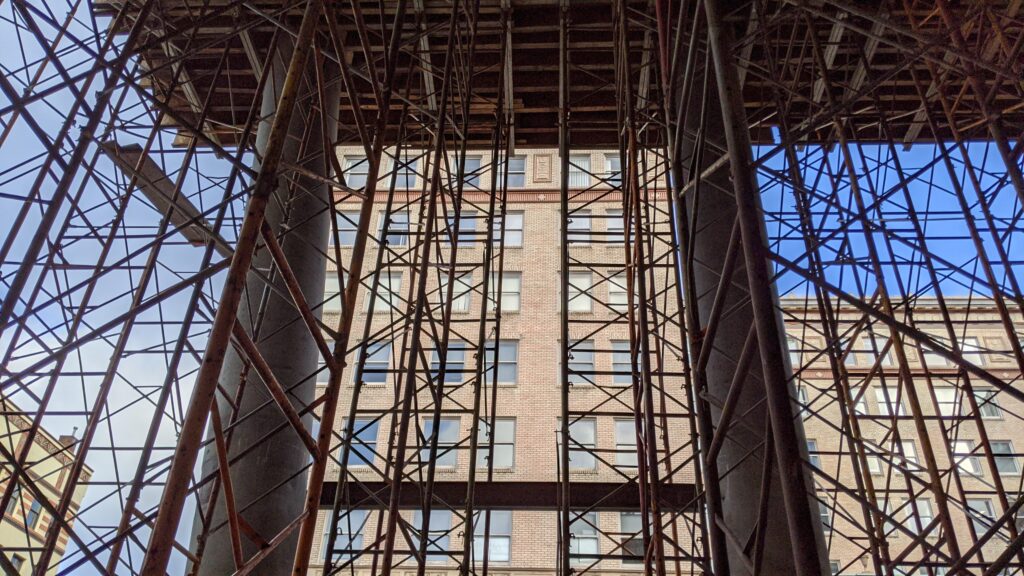
Shoring fills what will become a triple-height corner lobby space across from the Pittock Block. 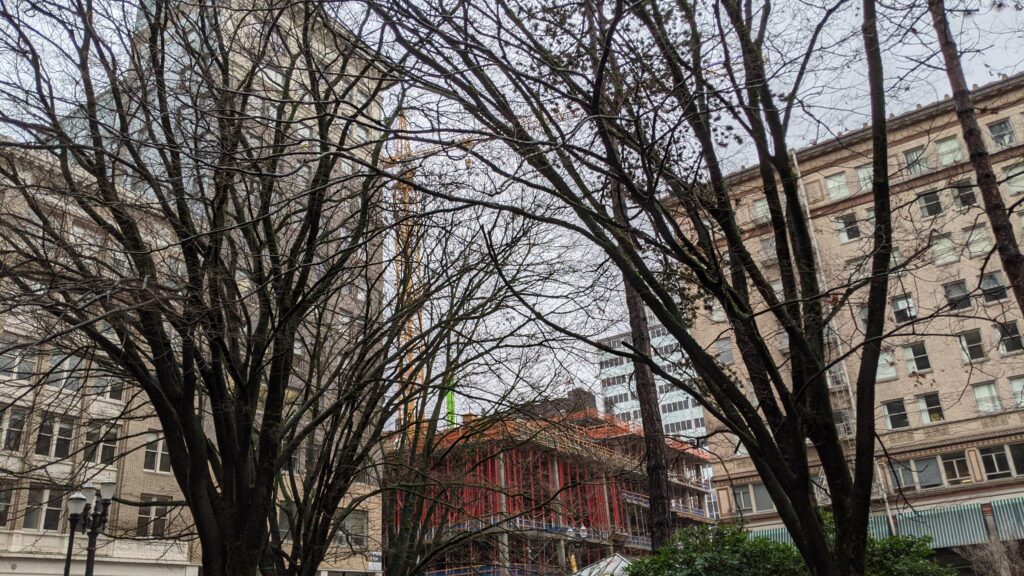
The podium continues to rise, framed here by the mature trees of O’Bryant Square. 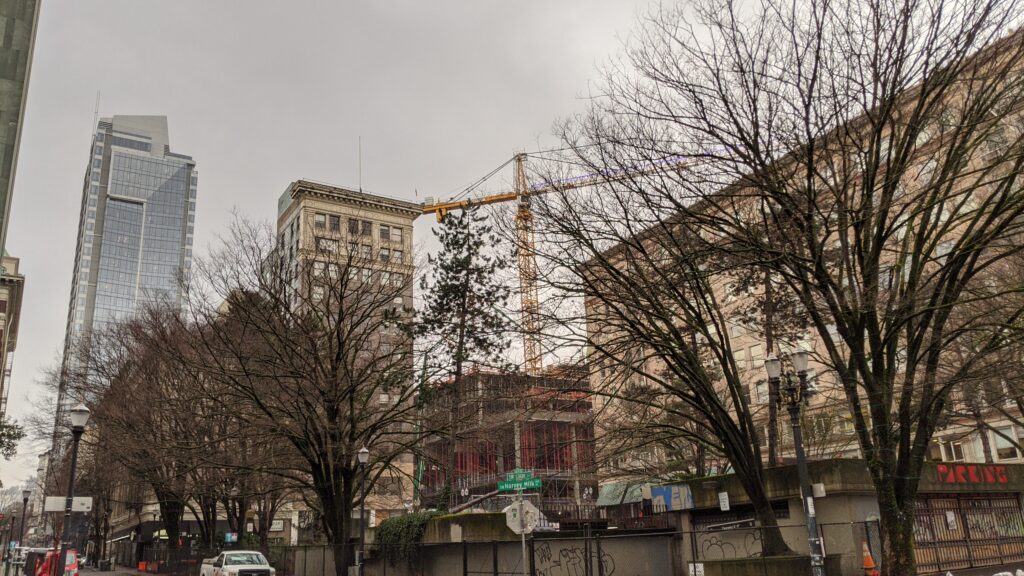
The terracing podium begins to take shape as level 05 steps down to level 03 toward O’Bryant Square. 
A dramatic sloped concrete column defines the NW corner of the tower at SW 10th & Washington. 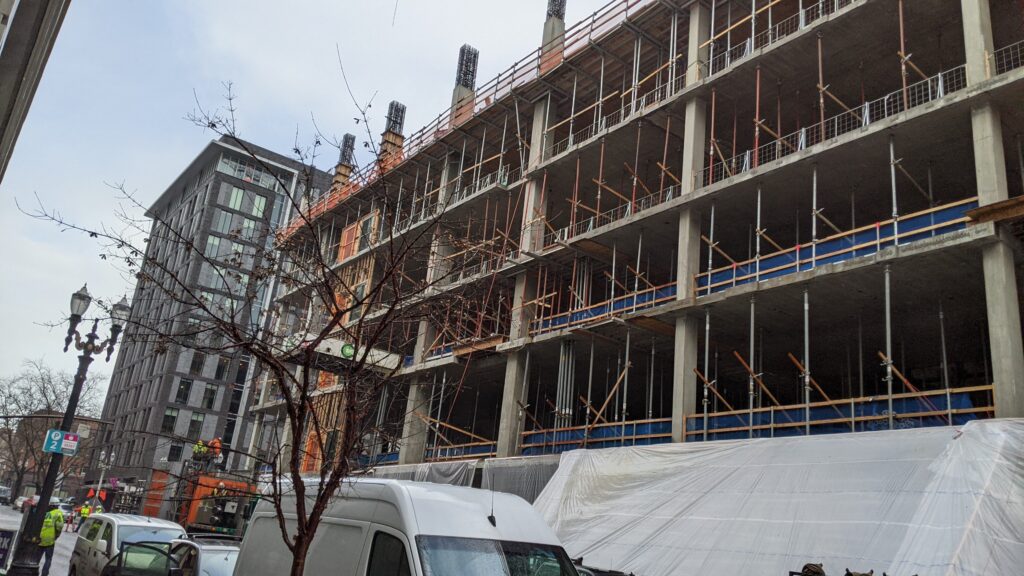
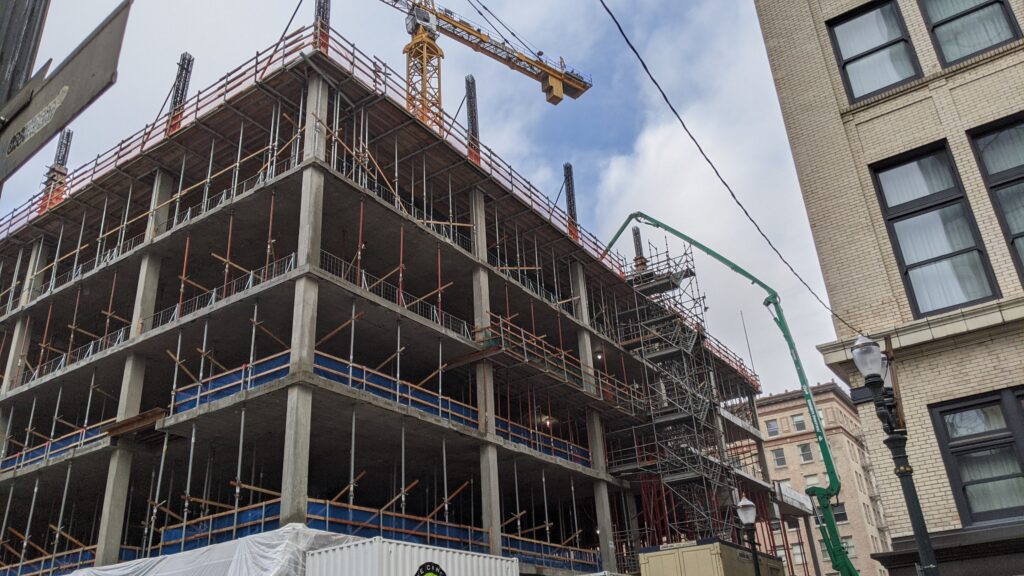
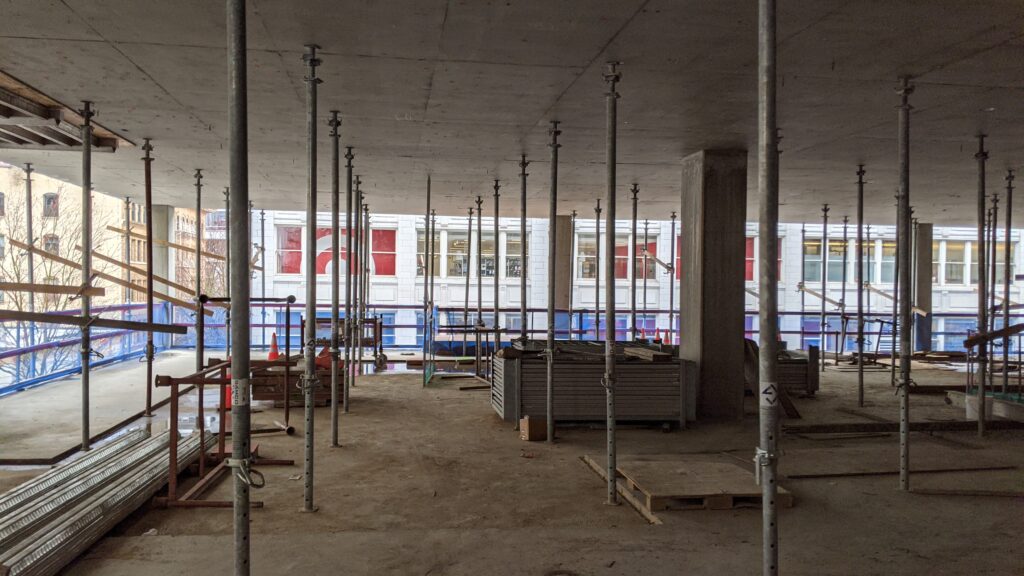
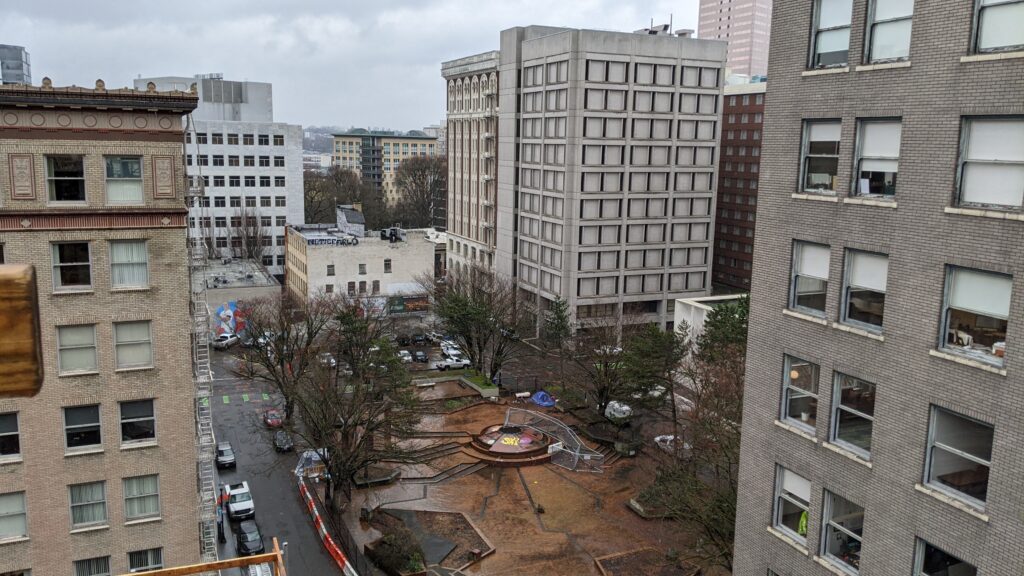
View to the long-closed O’Bryant Square from level 07. 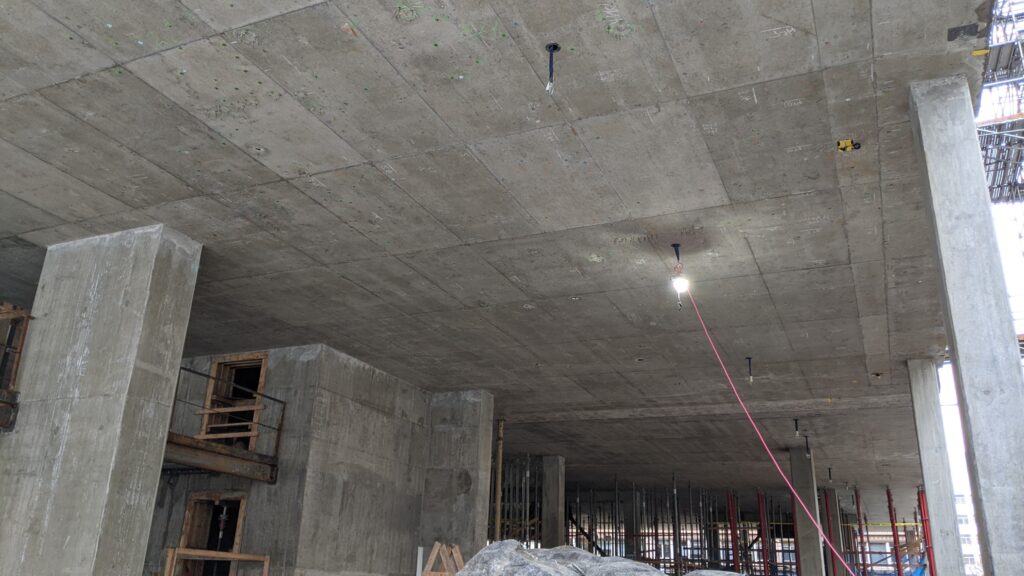
Stripped formwork reveals a neat grid of 4’x8′ panels on the underside of the second floor. 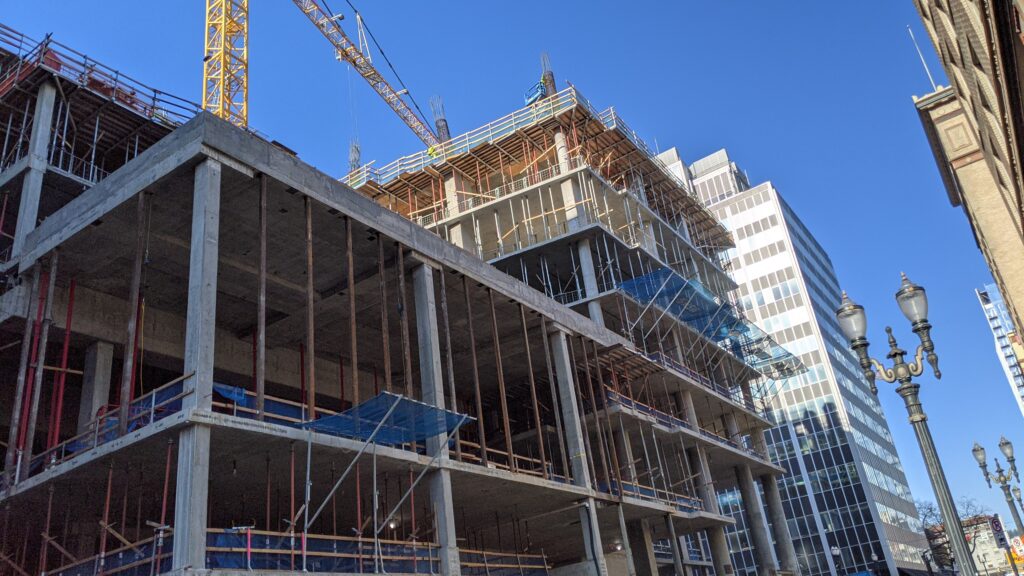
The podium rises to level 07 along SW Washington St. 
The completed podium structure steps down to create terraces from level 08 to level 03, reducing its apparent mass from O’Bryant Square. 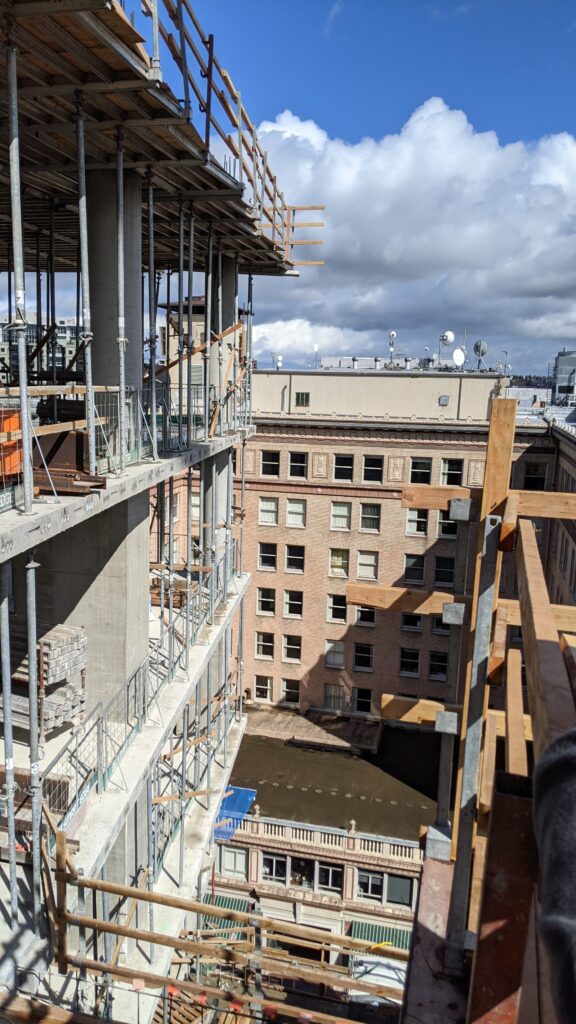
A notch into the middle of the podium mass reflects the Pittock Block’s vacant courtyard with a series of landscaped terraces. 
A view to the First Presbyterian Church of Portland from level 08, through the gap between the 511 Building and the Moxy Hotel. 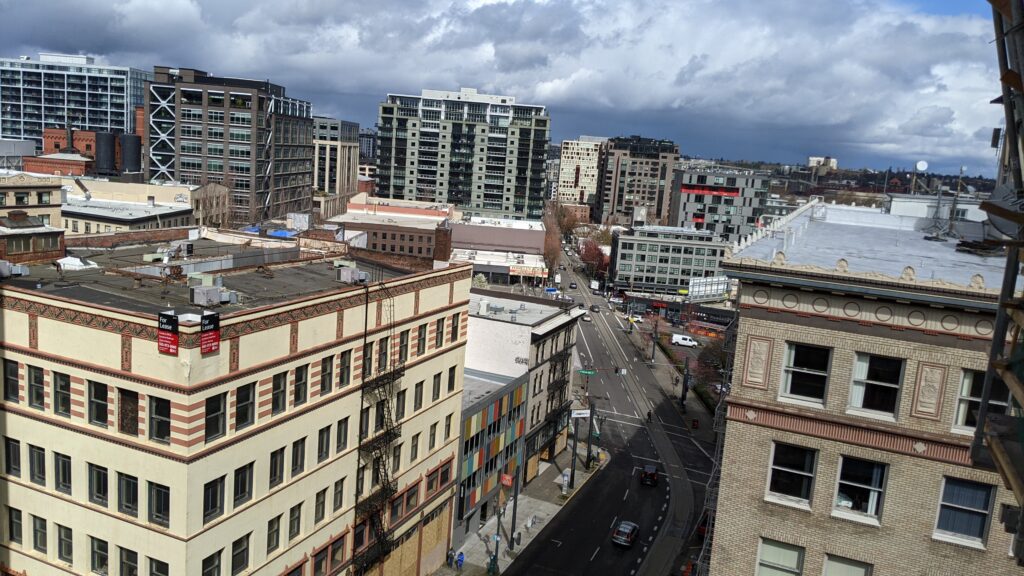
A view down SW10th Ave. to the Pearl District from future hotel guestrooms on level 08. 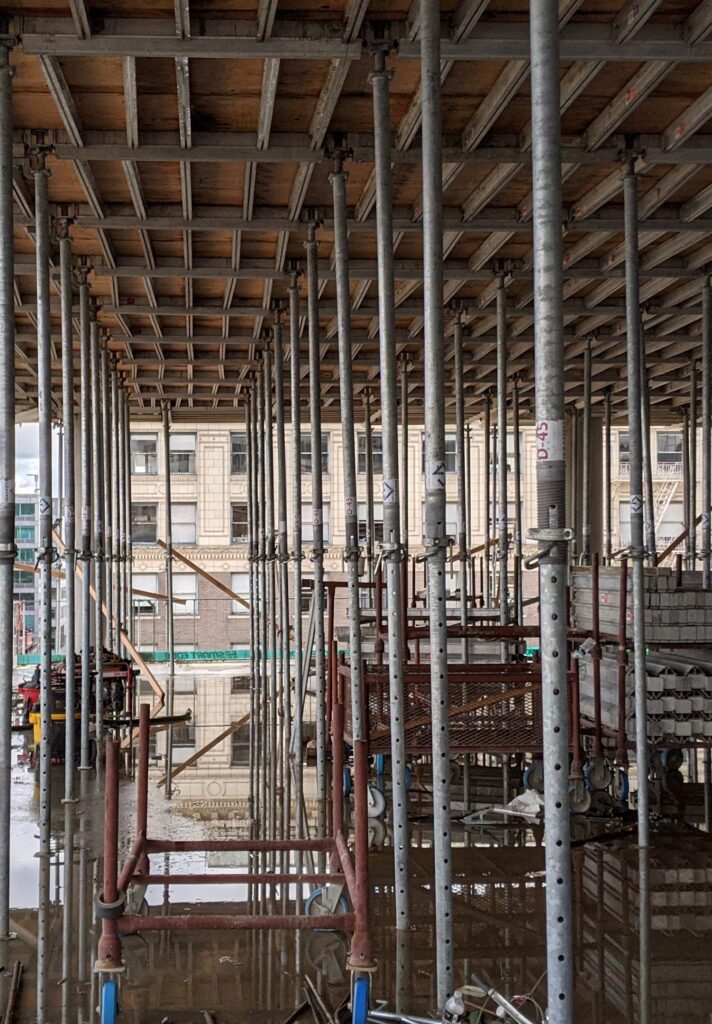
Rainwater on a completed slab reflects the terra cotta cornice of the historic Stevens Building as formwork supports work on the next slab. 
Three colossal concrete transfer girders support the podium structure over the open ballroom on level 02. 
The top of the podium begins to emerge from directly behind the Benson Hotel in this view from the 25th floor of the US Bancorp Tower. 
As level 08 rises above the historic Galleria Building, southern views open up to the west hills. 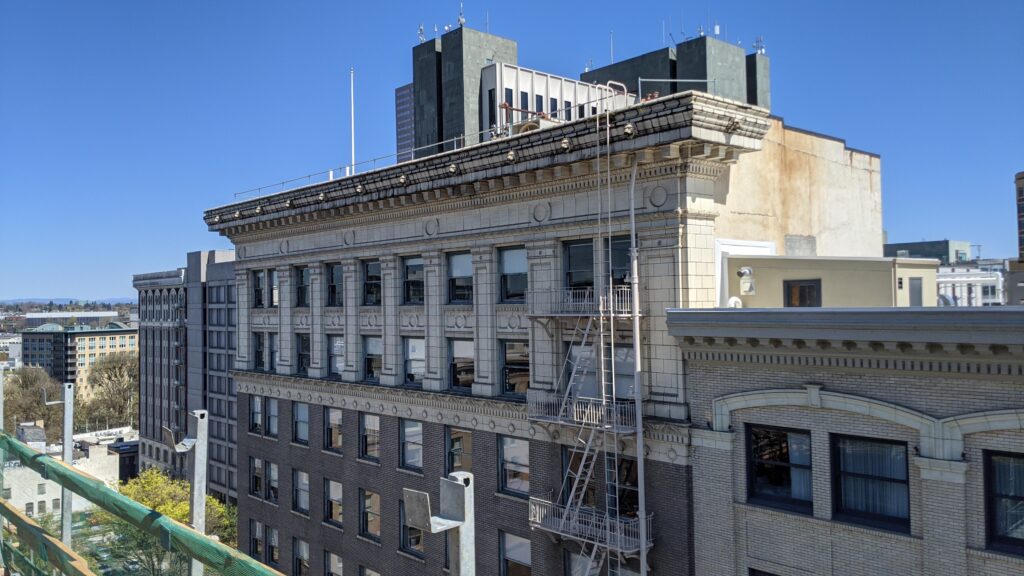
A large terrace on level 08 offers close-up views of the historic terra cotta ornamentation atop the Woodlark and Stevens buildings. 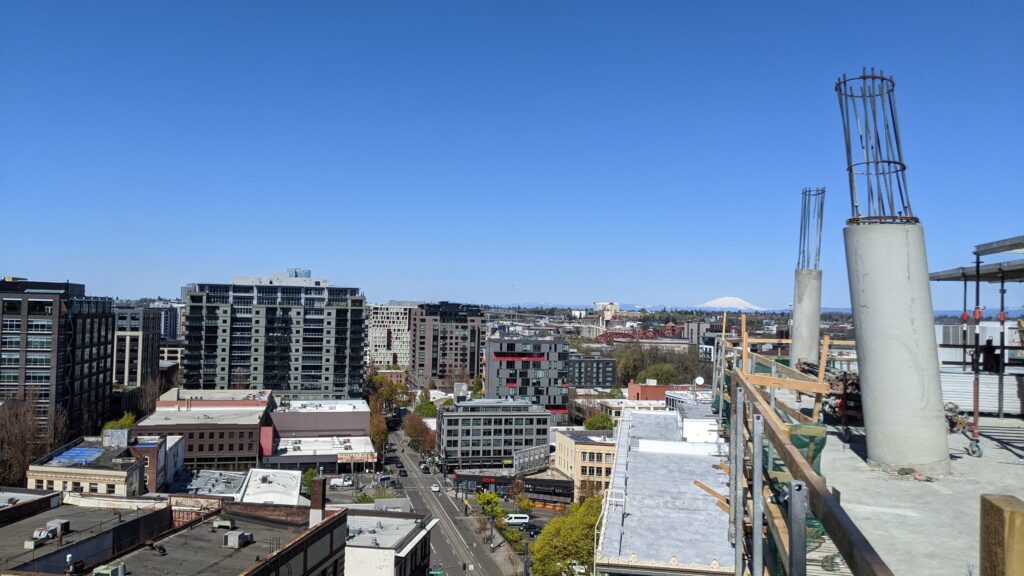
A reveal in the tower mass offers views to the pearl district and Mt. St. Helens from some west-facing hotel rooms. 
Stripped formwork reveals the staggered triple-height main lobby along SW Washington St. 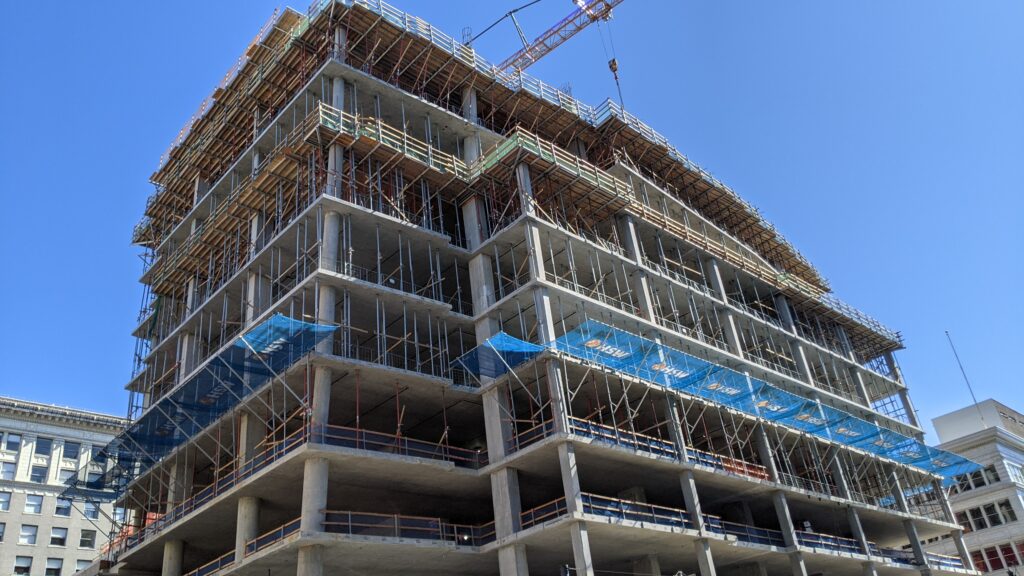
With slab construction progressing to level 09, the tower stepback from the rectangular podium mass emerges. 
As the podium structure fills the block, a consistent street wall develops on all four frontages. 
While the tower continues rising with a more contemporary massing, the podium reflects the rectangular form and general scale of the Galleria Building and the Pittock Block along SW 10th Ave. 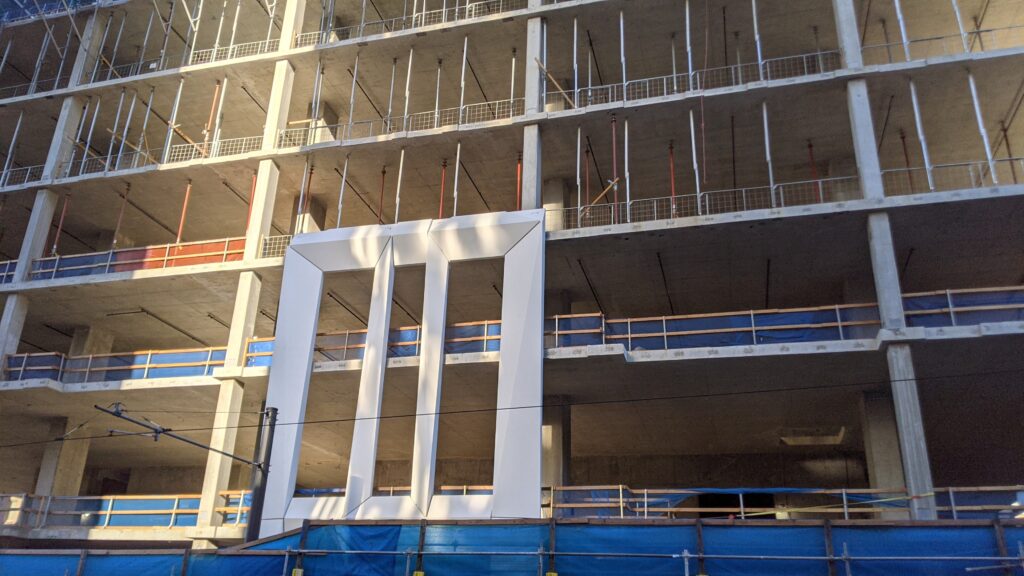
The first bay of chamfered precast concrete cladding is installed along SW 10th Avenue. 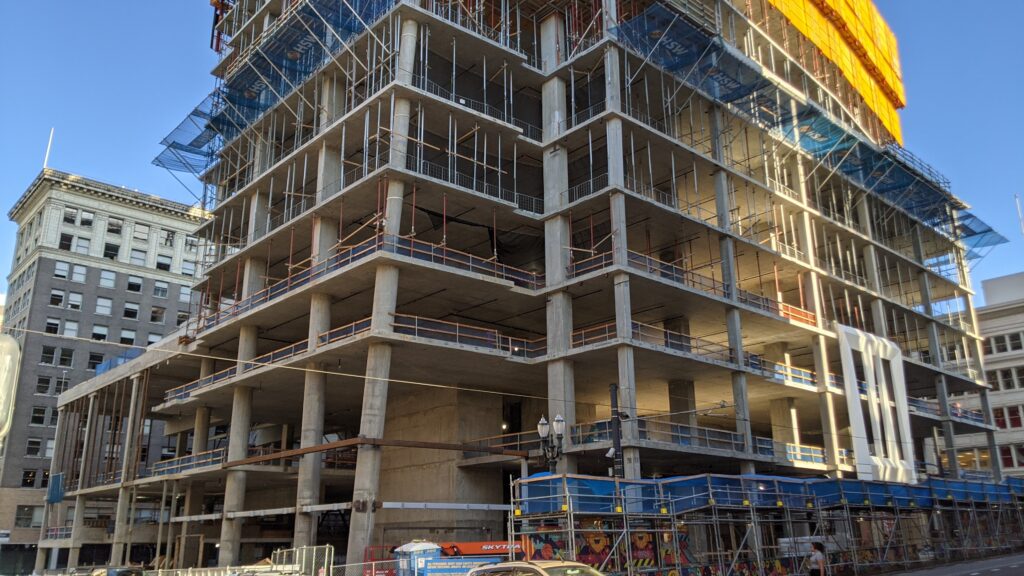
The completed podium mass preserves some views to the adjacent historic building from the corner of SW 10th & Washington. 
A wedge of precast concrete cladding is installed along SW 10th Ave. 
Welders install a precast concrete panel. Most of the panels were installed during night shifts to allow for street closures for access. 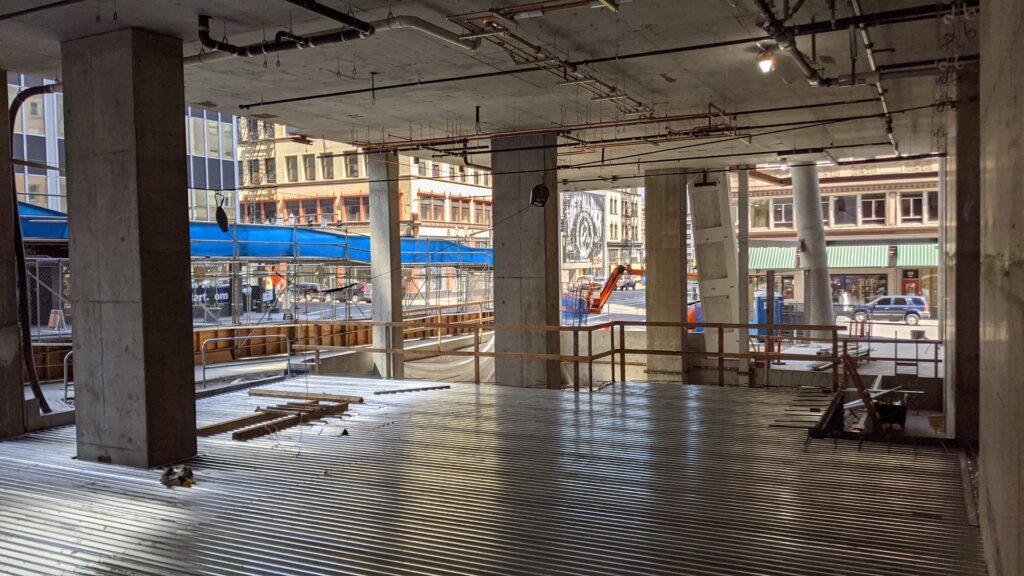
A view from inside the ground level reveals the diverse context along SW 10th Ave. 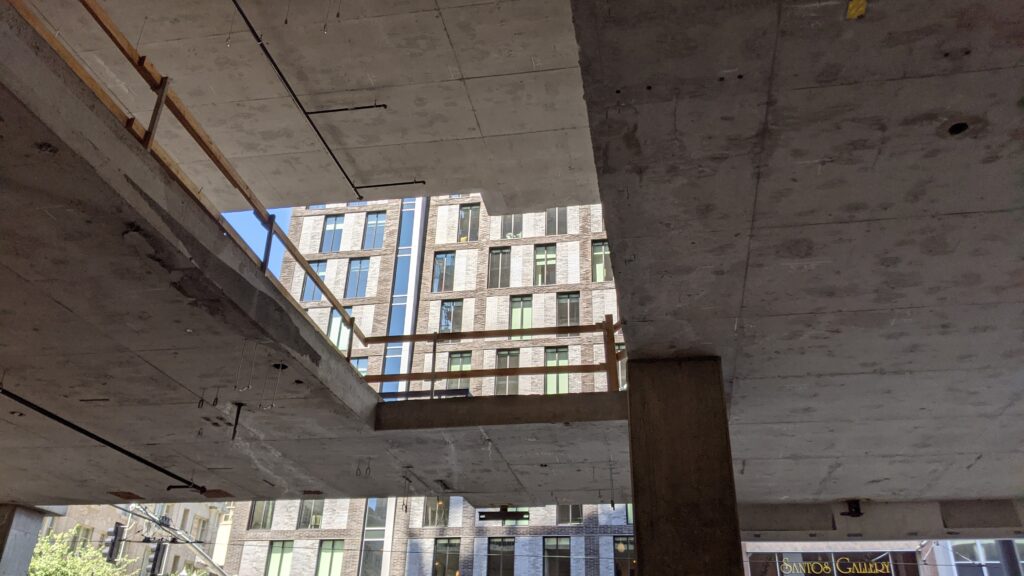
An opening for a staircase in the level 02 slab reveals the completed brick façade of the Moxy Hotel across SW 10th Ave. 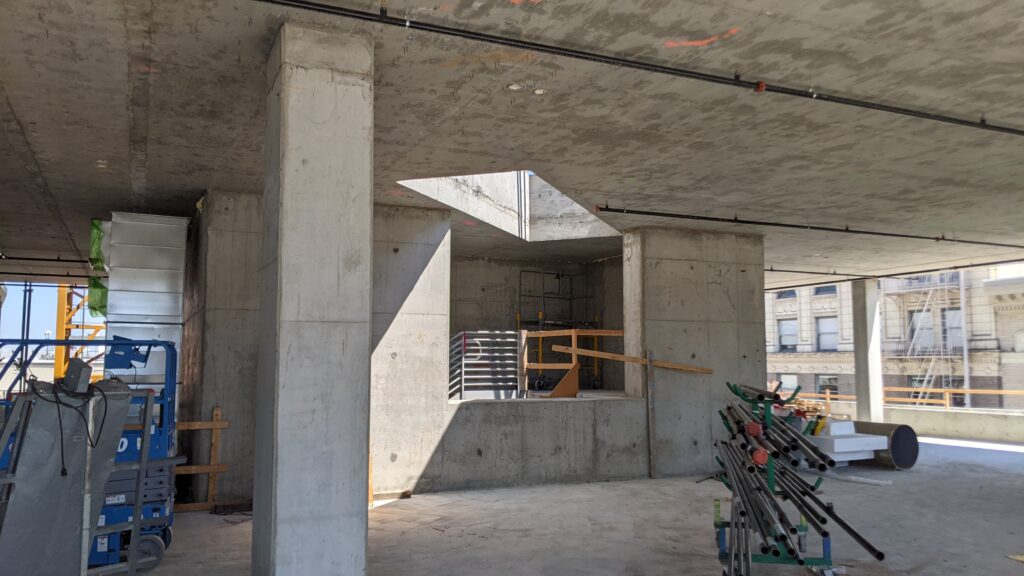
An angled opening in the 8th floor slab will eventually carry a staircase down into a concrete core on the east side of the podium, but creates a dynamic skylight in the meantime. 
The seventh-floor office space features a wraparound green roof setback and will include continuous curtainwall glazing that neatly frames the top level of the historic Woodlark Building. 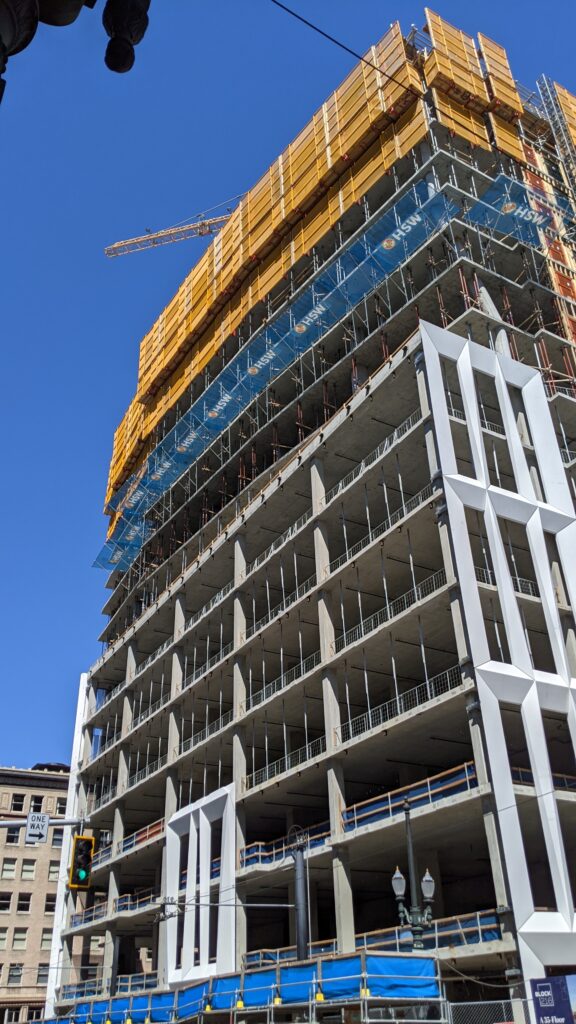
Precast cladding installation continues to differentiate the podium from the tower mass along SW 10th Ave. 
A mix of mezzanine levels, the double-height ballroom, and terraced roof massing creates a unique structural expression along SW 9th Ave. 
Precast cladding begins to wrap the uniform rectangular concrete structural bays on the SE corner of the podium. 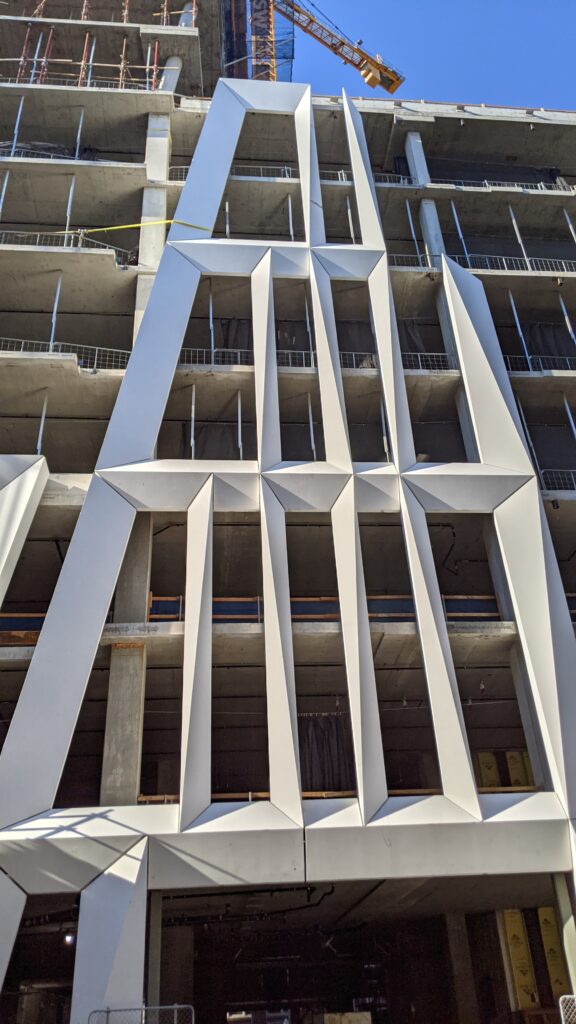
Afternoon sun highlights the dynamic shadow-casting design of the precast pilasters installed on the south façade. 
The level 03 office space features the first private outdoor terrace, carved out of the NE corner of the podium. 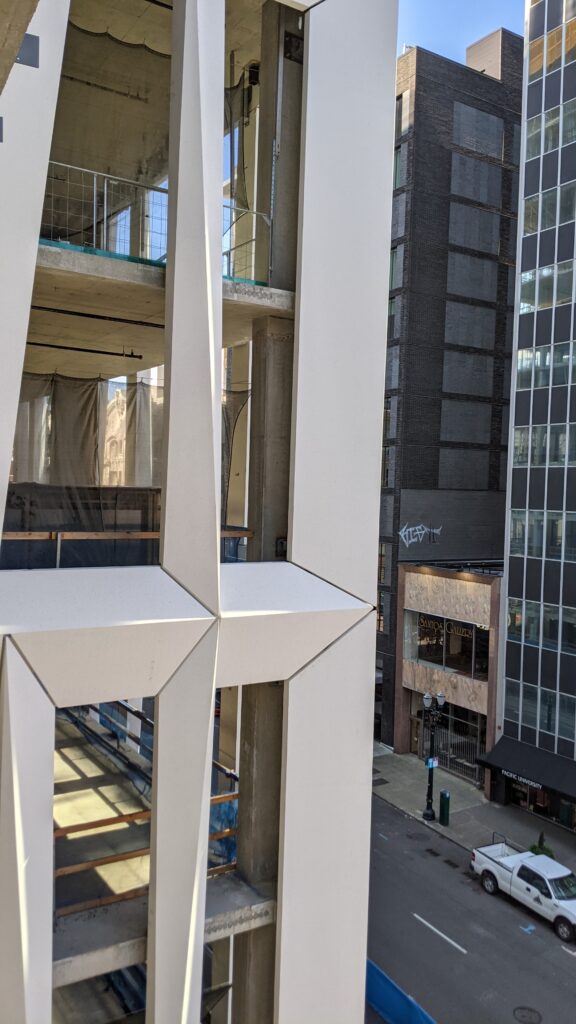
A closer view of the upper precast cladding panels from level 03. 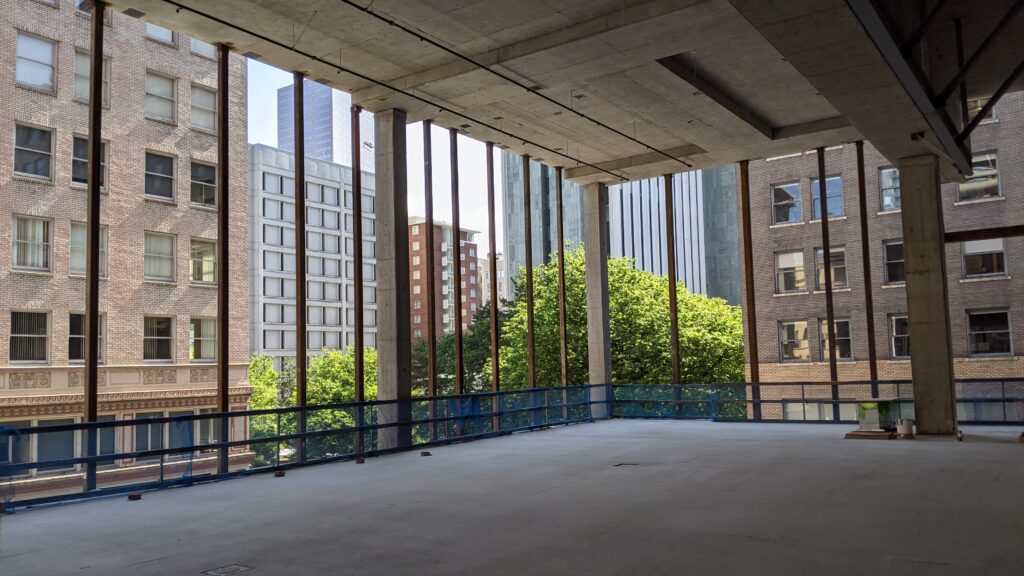
View to the large trees of O’Bryant Square from the future ballroom on level 02. 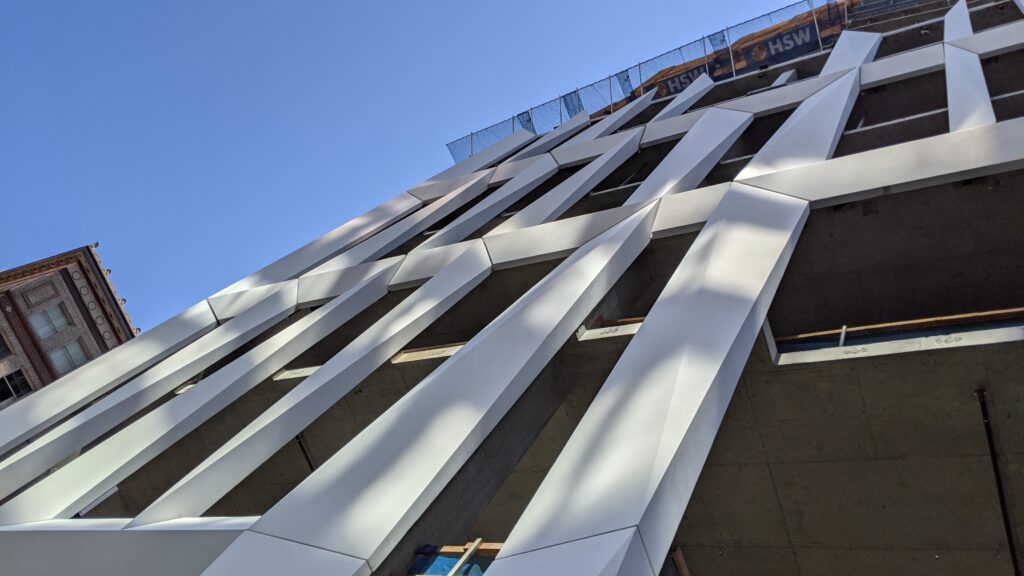
Sunlight reflects off off the 511 Building to add further texture to the precast concrete façade. 
A closer look at the typical chamfered precast panel form, with its natural fine-grained aggregate texture. 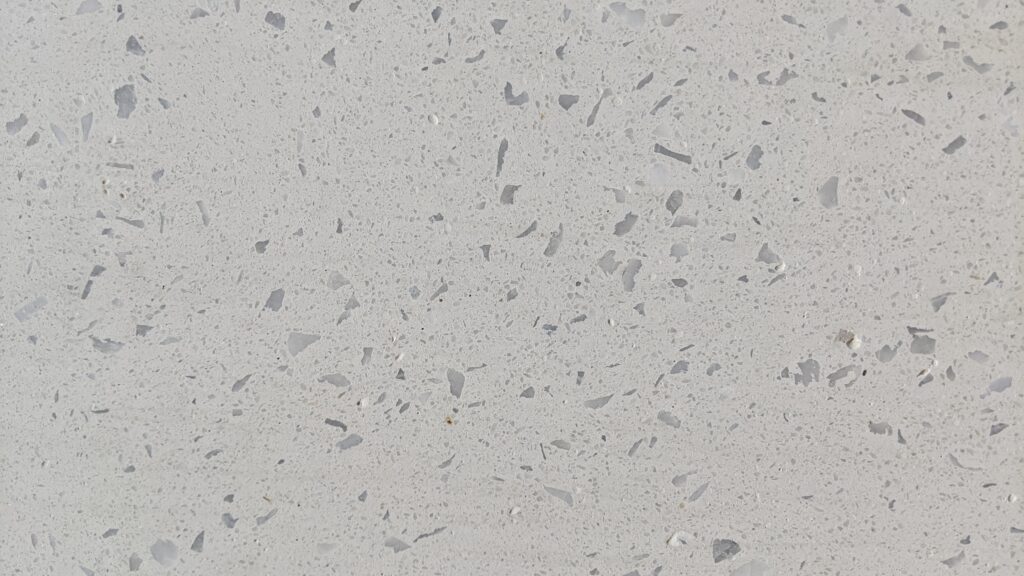
A close-up of the precast concrete cladding reveals its honed finish featuring a fine texture reminiscent of terrazzo. 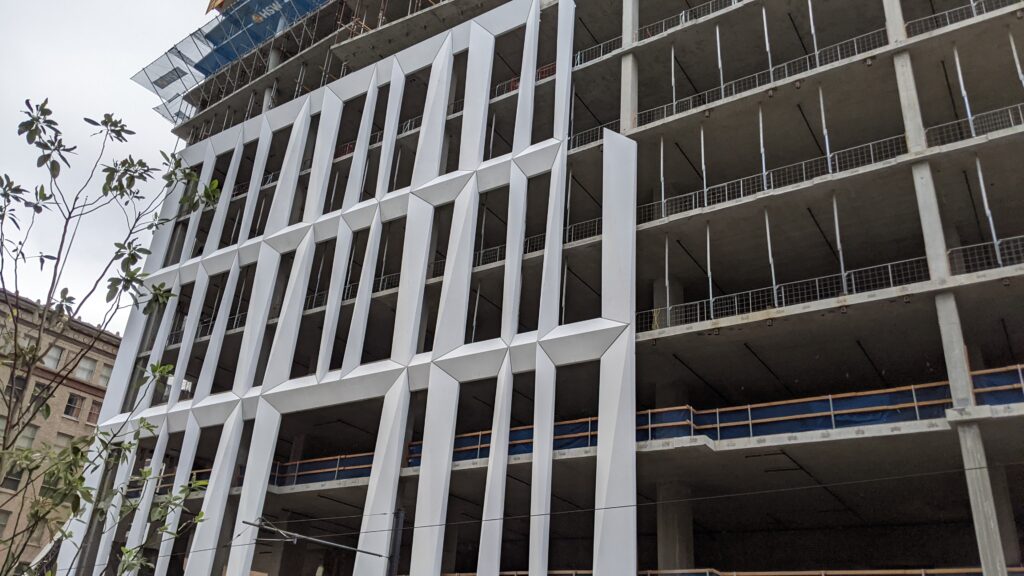
Precast panels cover half of the west façade along SW 10th Ave, where larger frame openings will highlight the residential and office entries. 
A completed precast cladding bay along SW Alder St. reveals the typical pattern of double-height pilasters in alternating 2′ and 4′ widths. 
The dynamic precast concrete cladding nears completion along SW 10th Ave. 
Three, three-and-a-half-foot-wide concrete columns define the north edge of the main entry lobby along SW Washington St, where curtainwall glazing will soon be installed. 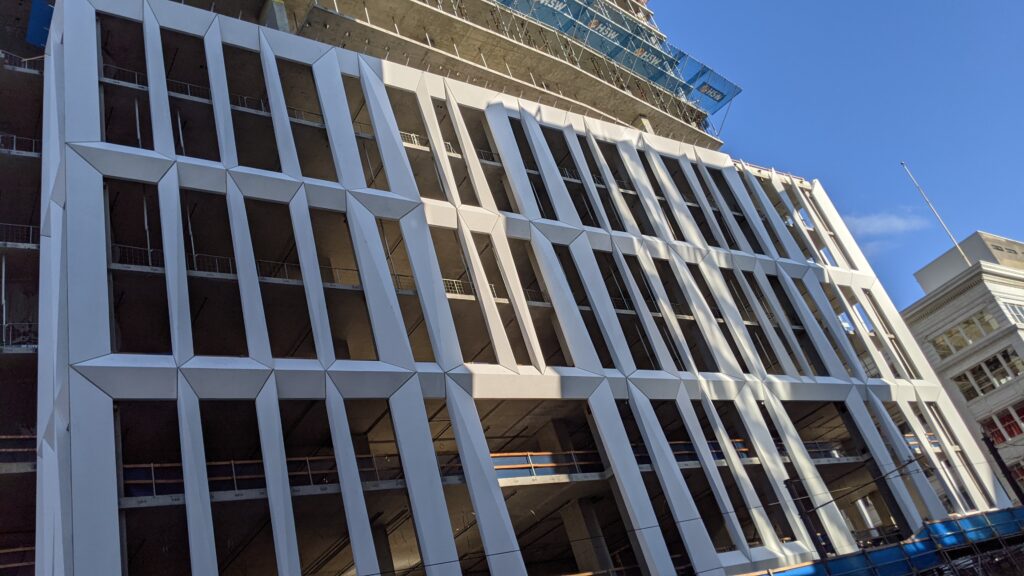
Variegated evening sunlight accentuates the depth of the precast façade along SW 10th Ave. 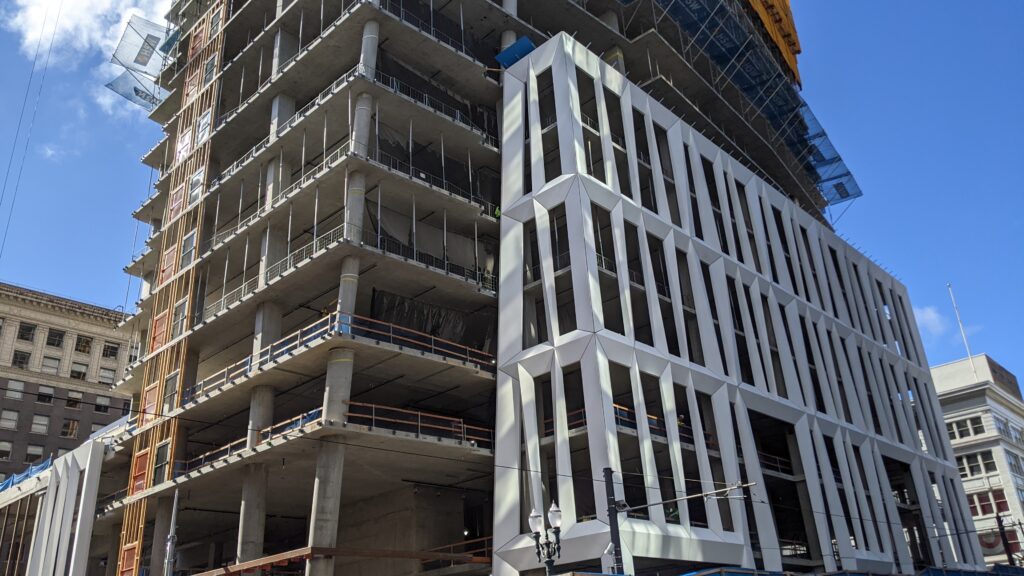
In between the precast cladding panels, the tower’s curtainwall glazing will wrap the dramatically-sloped NW corner down to grade level, highlighting the building’s main entry. 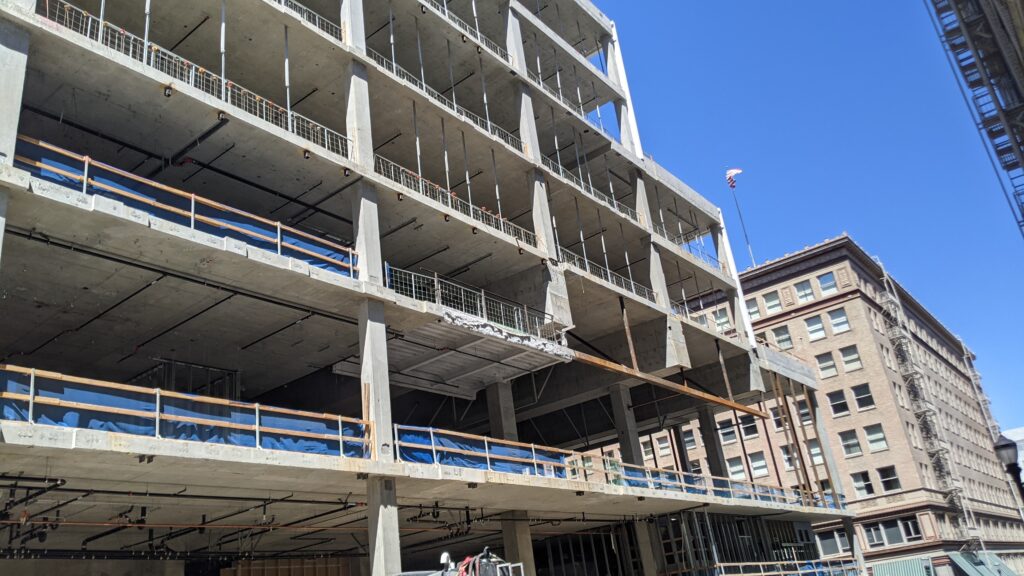
The podium massing steps down two levels at a time along the future Green Loop on SW 9th Ave. 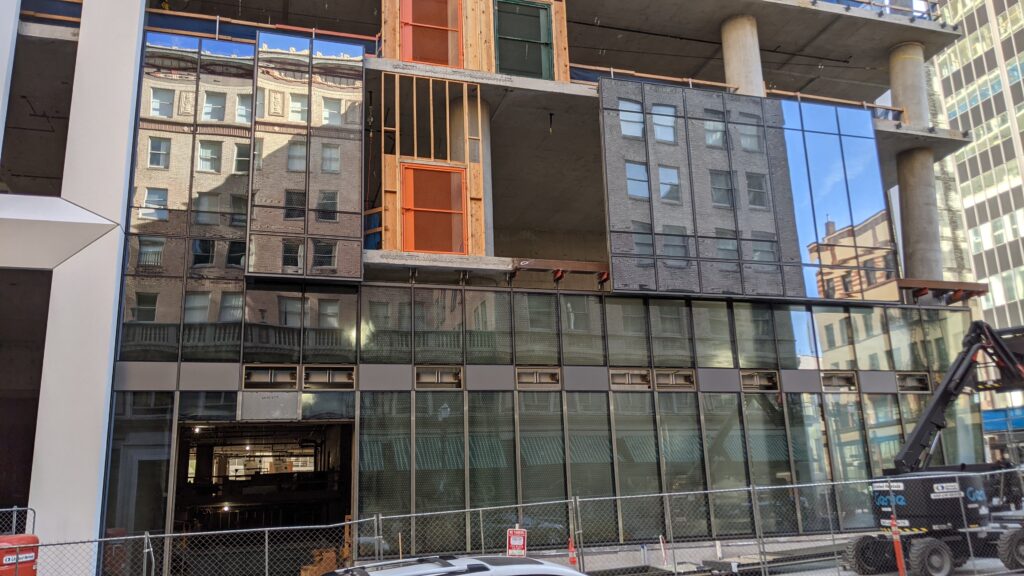
The first section of curtainwall glazing is installed along SW Washington St, complete with a bird-safe frit pattern. 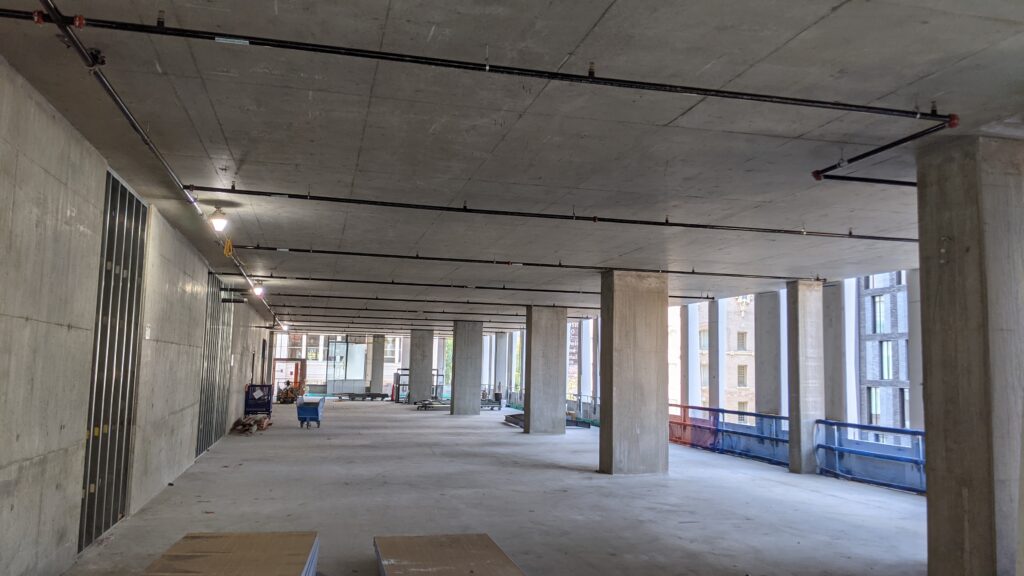
Cladding installation begins to enclose the west edge of the open office shell on level 03. 
Curtainwall glazing wraps the soon-to-be-landscaped roof terrace on level 03. 
Views out between the precast panels reveal their deep chamfered shapes. 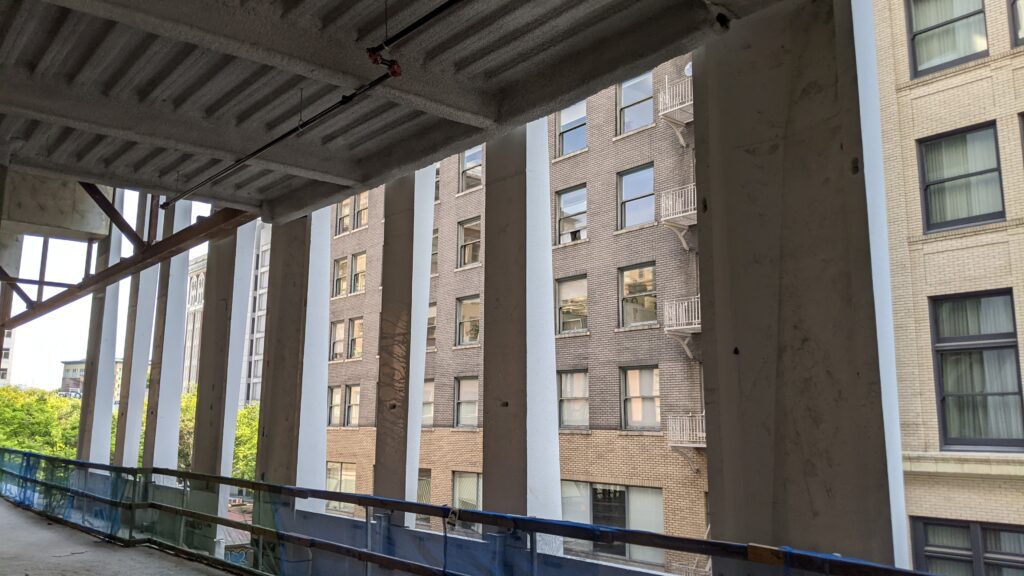
Precast cladding pilasters define window openings with views to the Woodlark and Stevens buildings from level 02. 
Precast cladding installation will finish at the NE corner, where the double-height ballroom overlooks O’Bryant Square. 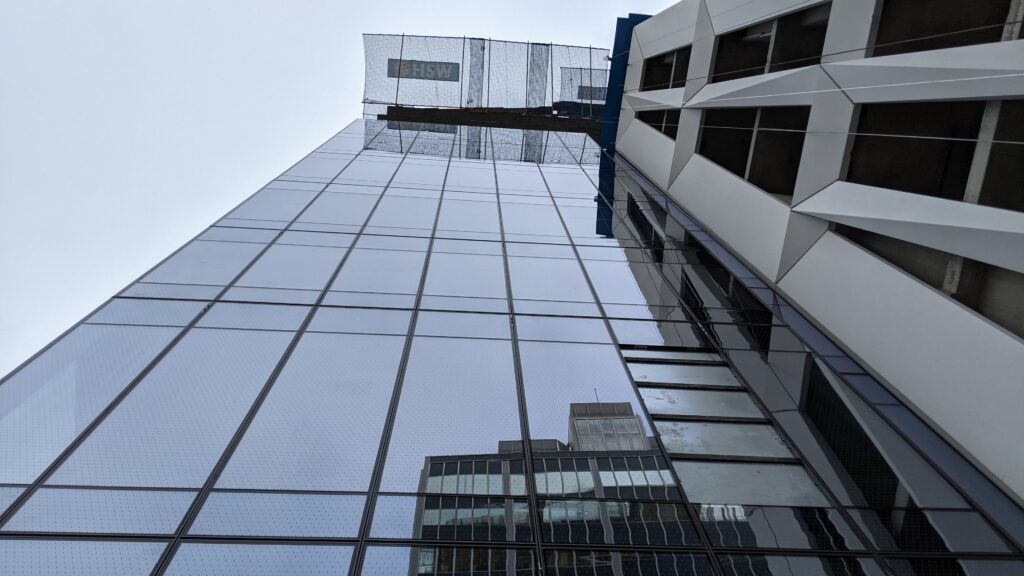
View up the sloped curtainwall from the future plaza at SW 10th & Washington. 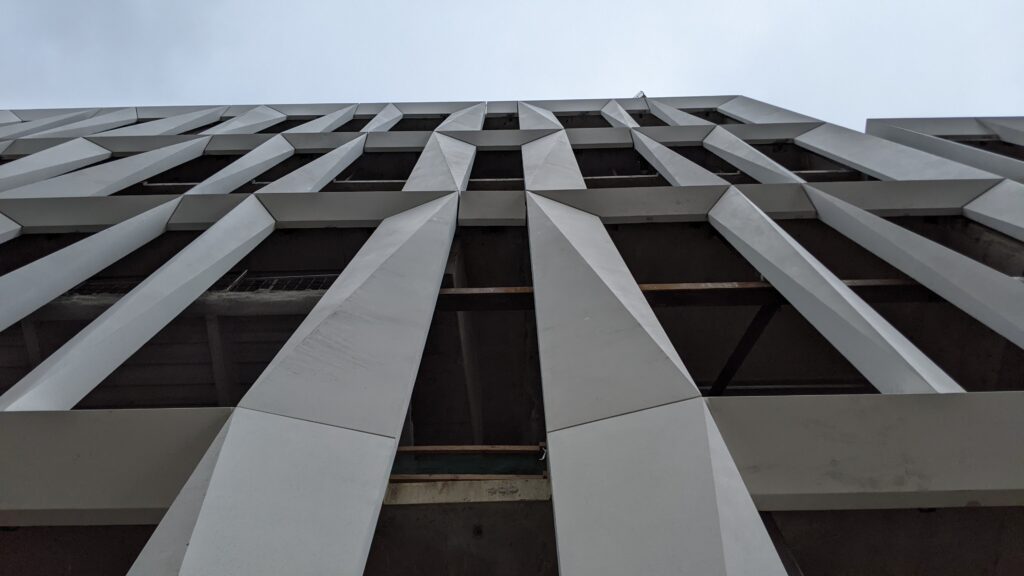
A closer look at the precast cladding reveals its consistent pattern of alternating chamfered forms. 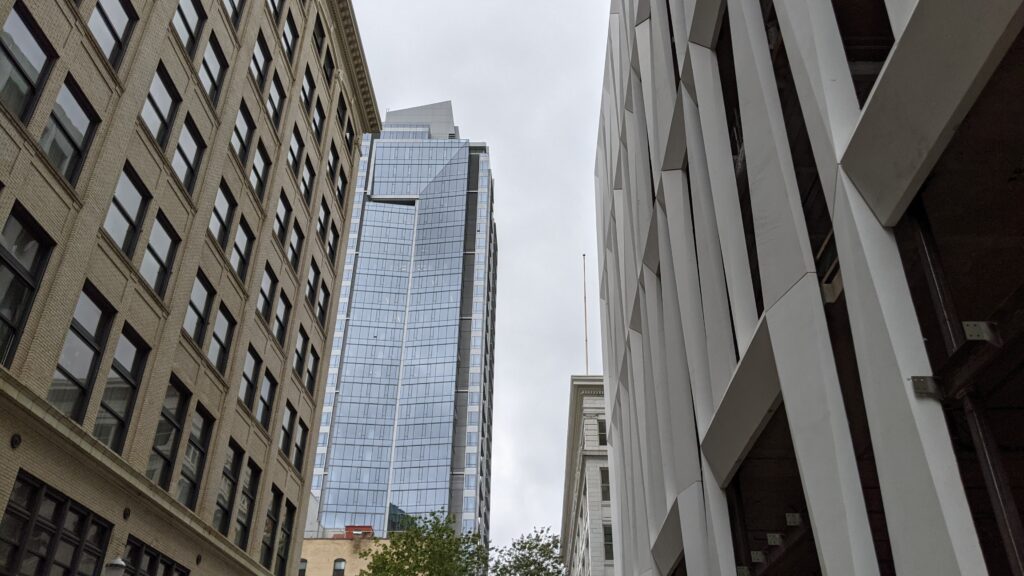
The completed precast cladding frames a dramatic street enclosure along SW 9th Ave, where woonerf-style improvements will include raised landscape planters and overhead string lights. 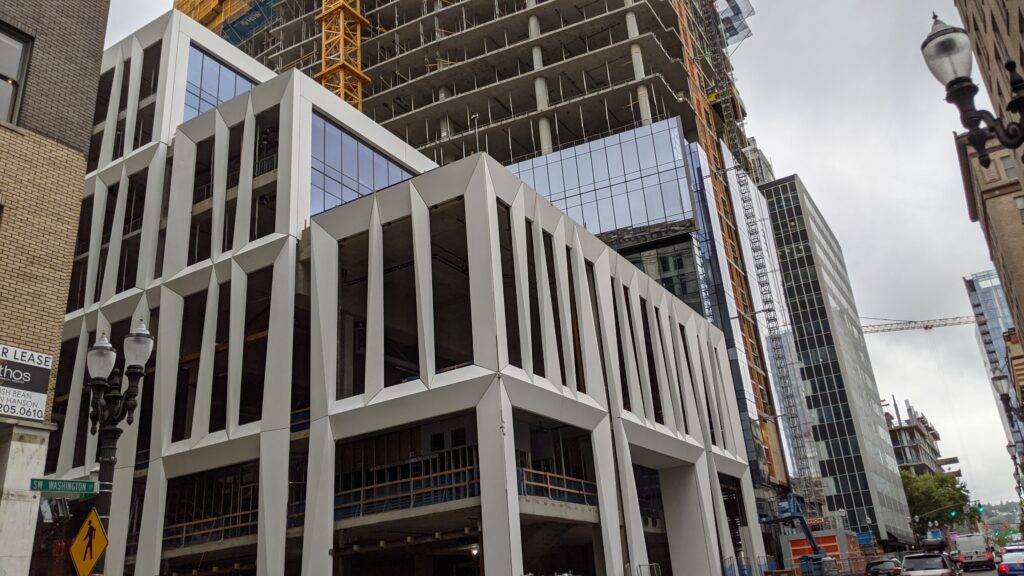
Precast cladding installation is complete and the curtainwall begins to rise up the tower behind the terracing podium. 
Completed precast cladding along SW 9th Ave with its color reflecting the historic Galleria Building. 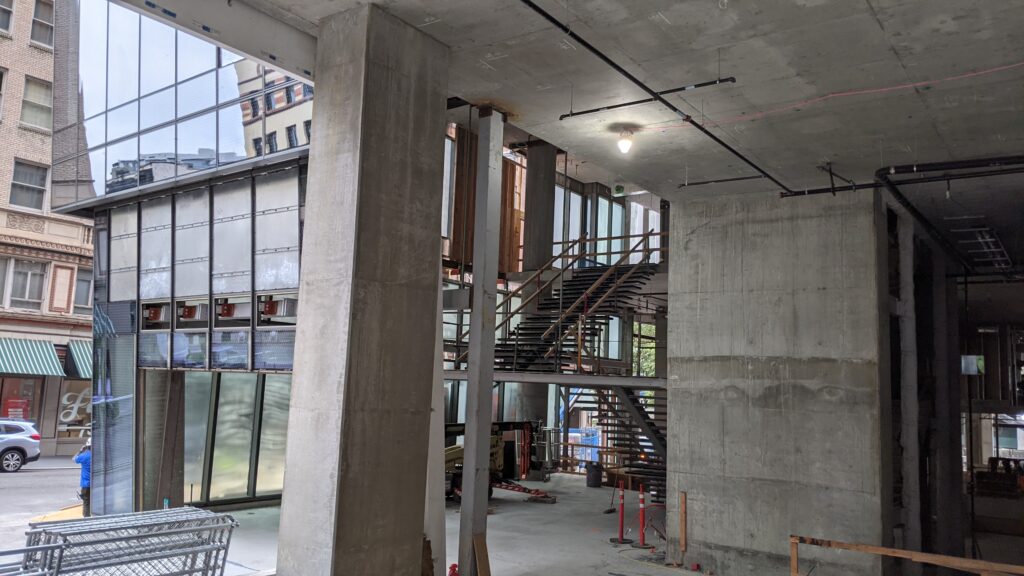
A view through the future lobby bar on SW 10th Ave reveals the steel frame for a sculptural staircase that fills the corner lobby. 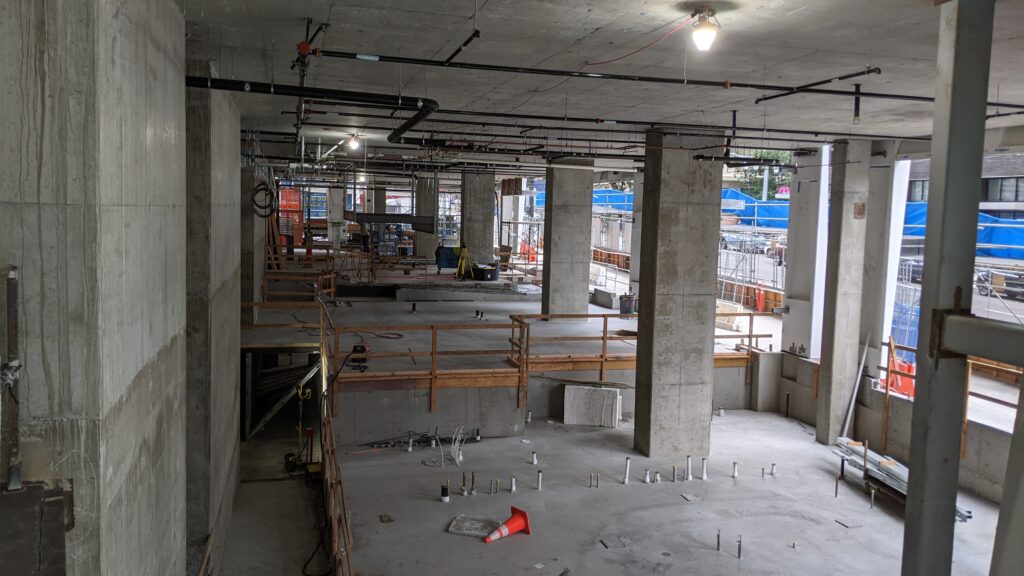
The ground floor begins to fill with terracing slabs the follow the slope of SW 10th Ave to create a series of smaller lobby spaces. 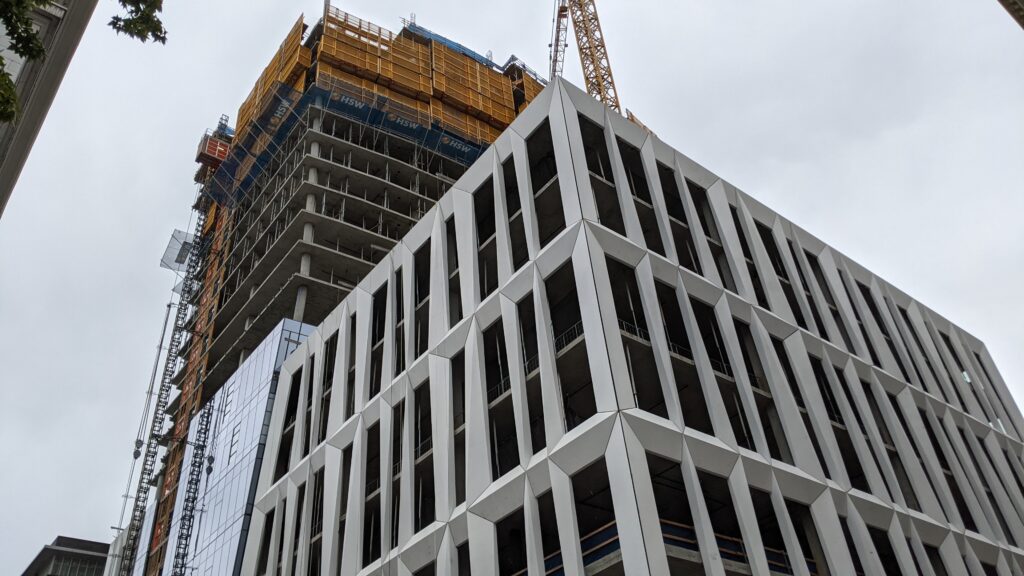
SE corner of the podium’s precast façade, with the tower rising in the background. 
A wedge of curtainwall glazing continues down from the tower to intersect the podium along SW Alder St. 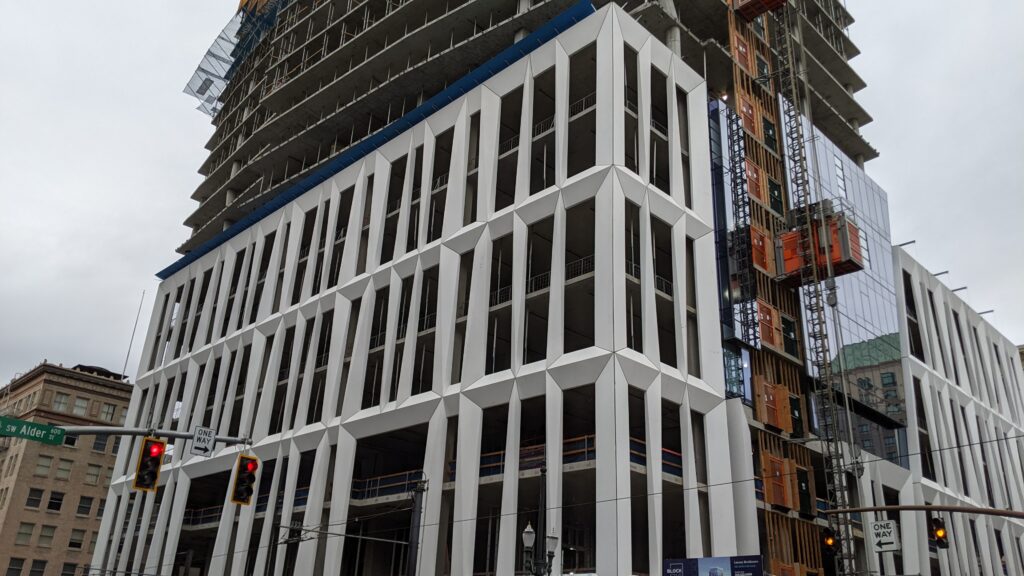
SW corner of the podium’s completed precast cladding along SW 10th & Alder. 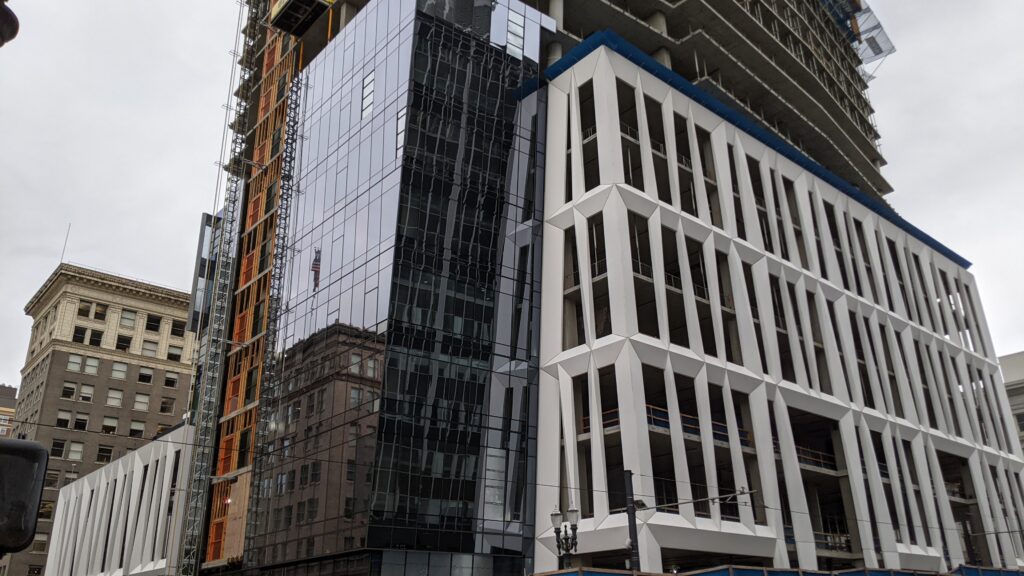
NW corner of the podium with the sloped tower curtainwall bisecting the rhythmic precast cladding all the way down to the ground level. 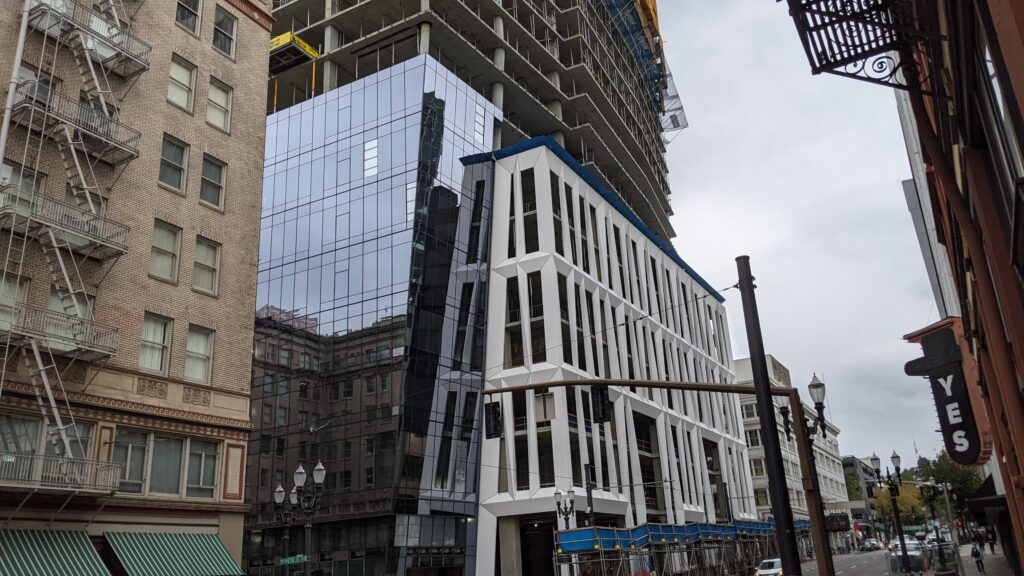
The completed podium façade in context looking south along SW 10th Ave.
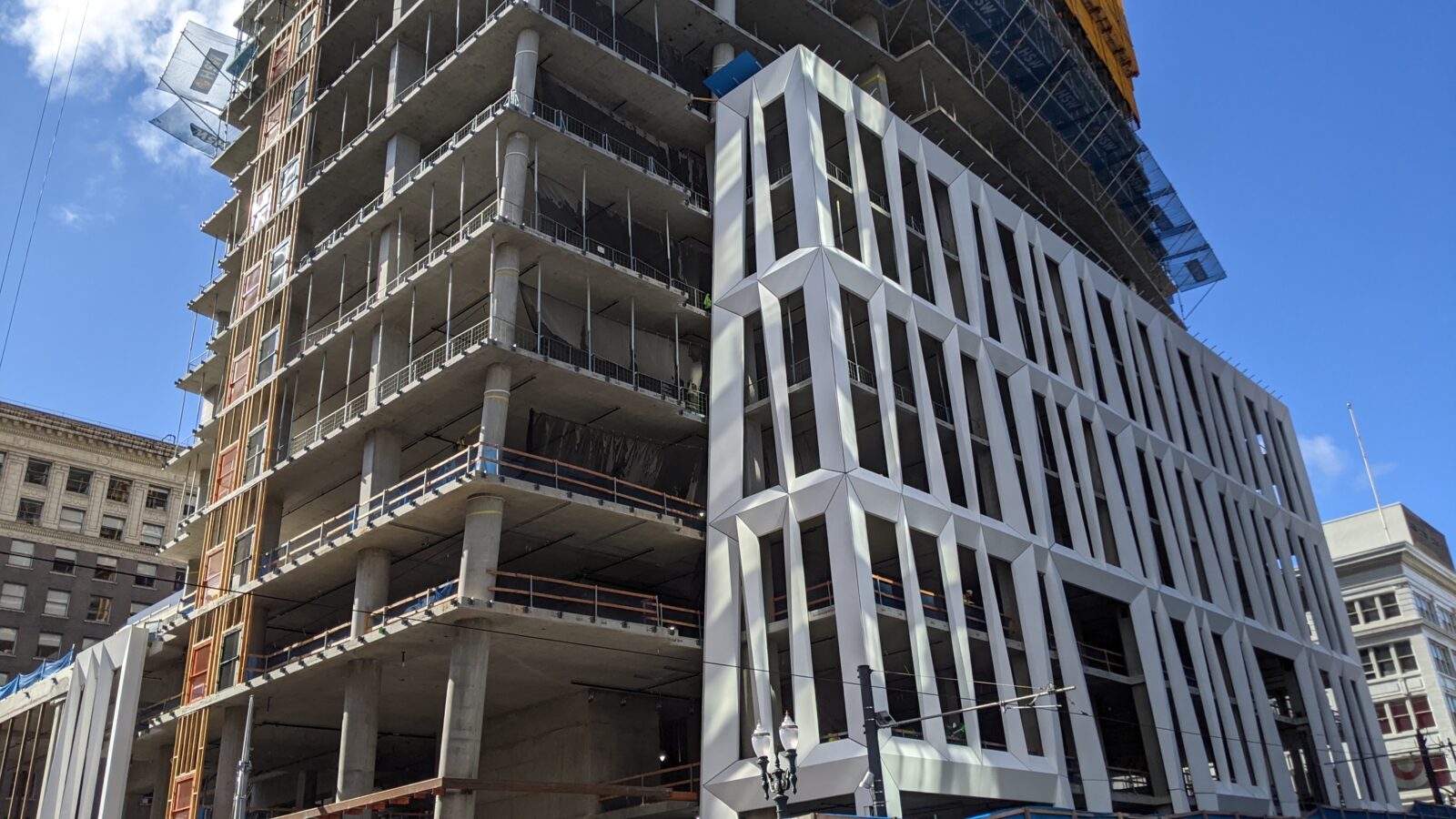
Leave a Comment