The site bounded by 9th Ave, 10th Ave, Alder St, and Washington St. in Downtown Portland is known as Block 216. In recent history it has been a largely vacant site used for surface parking. For the last two decades, Portland’s largest food cart pod masked this inefficient land use with a highly-activated perimeter featuring forty small businesses and thousands of daily customers.
Block 216 is now in the midst of a transformation. In a dramatic example of increased urban density the single-level dual-use site will become a 43-level mixed-use tower. This is the first post in a series documenting the construction process. From July 2019 through September 2020, a tree-lined surface parking lot became a massive hole, and then a five-level below grade parking garage.
Forthcoming construction will build a podium featuring lobbies, retail, a food hall, ballrooms, and office space with rooftop terraces. A hotel tower will feature guestrooms topped by a pool, spa, and public restaurant. Then another stacked tower mass will feature condos with balconies capped by a “light box” crown. When completed in 2023, the building will re-activate the street level, engage the skyline, and build a segment of Portland’s Green Loop.
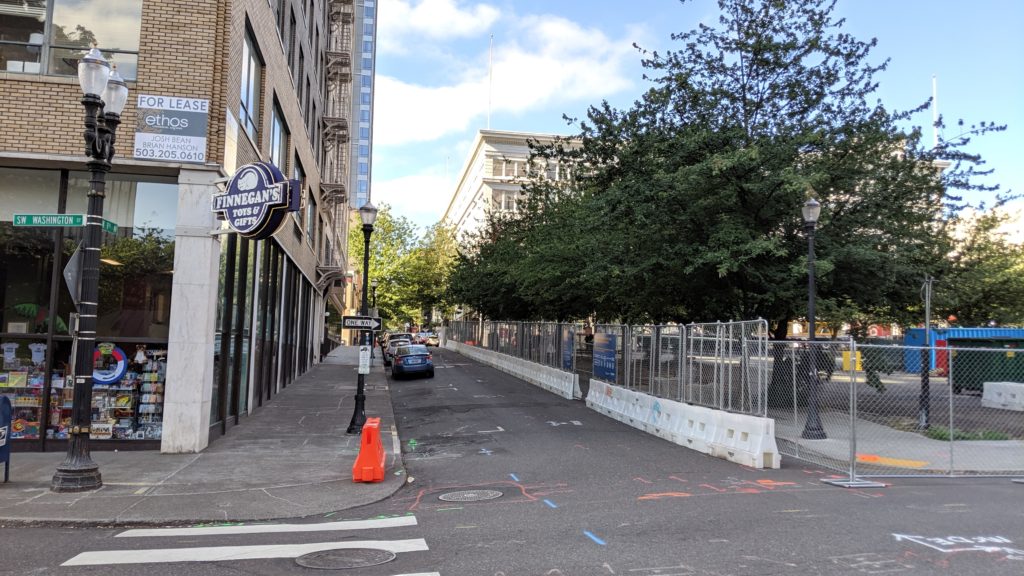
Site fencing goes up along SW 9th Ave. weeks before it will be closed to vehicular traffic for four years. This will become a segment of the green loop when the project is completed. 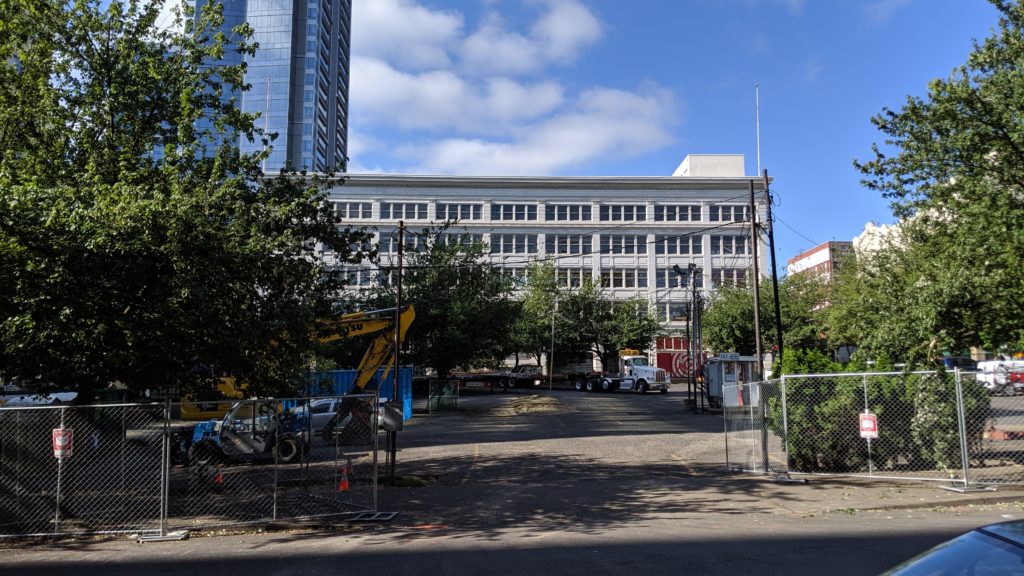
With the food carts gone, Block 216 is stripped to its primary use as a tree-lined parking lot. 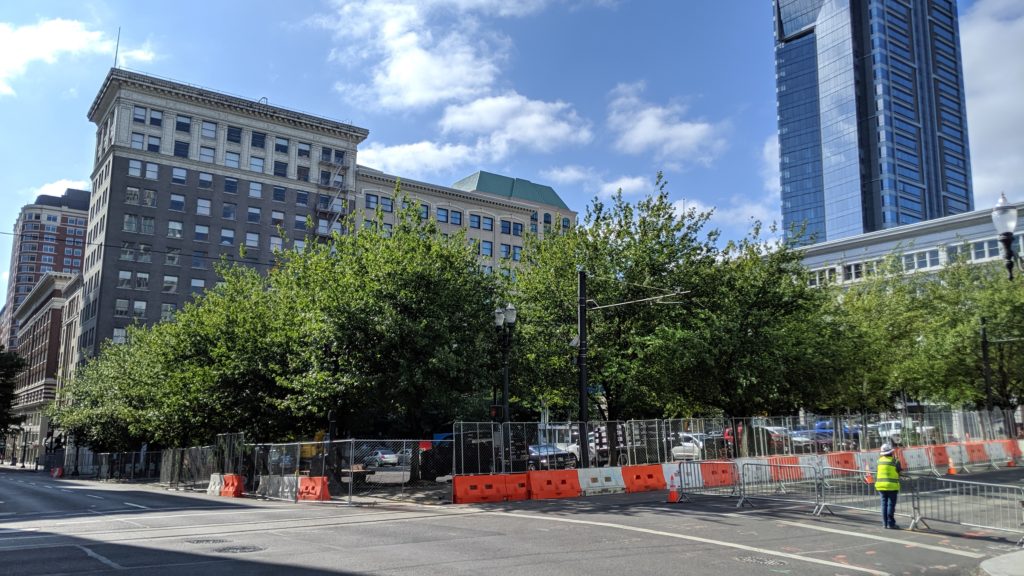
Closely-spaced trees obscured the view across the block from the northwest. 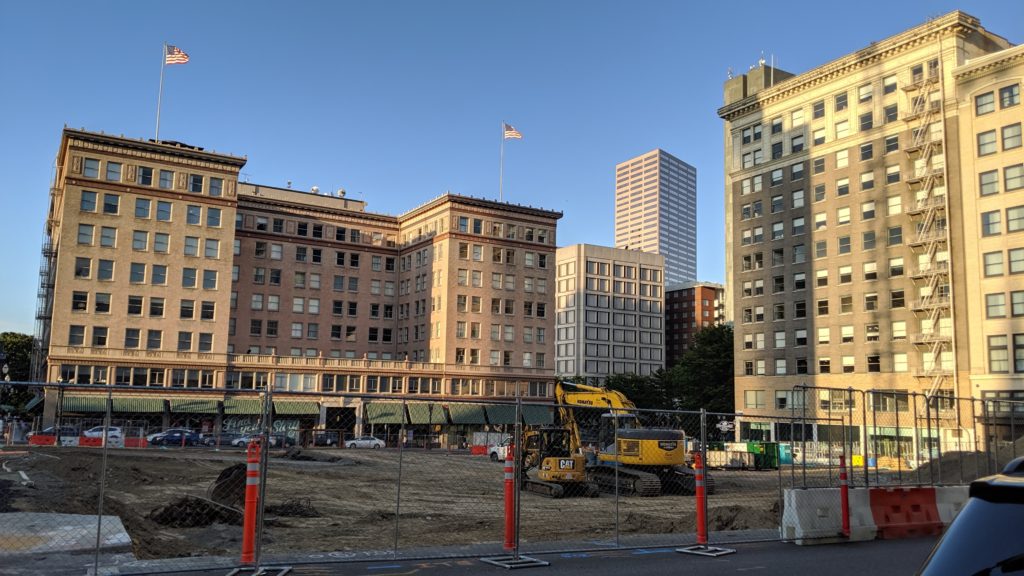
The cleared site reveals views of the historic Pittock Block and Stevens Building. 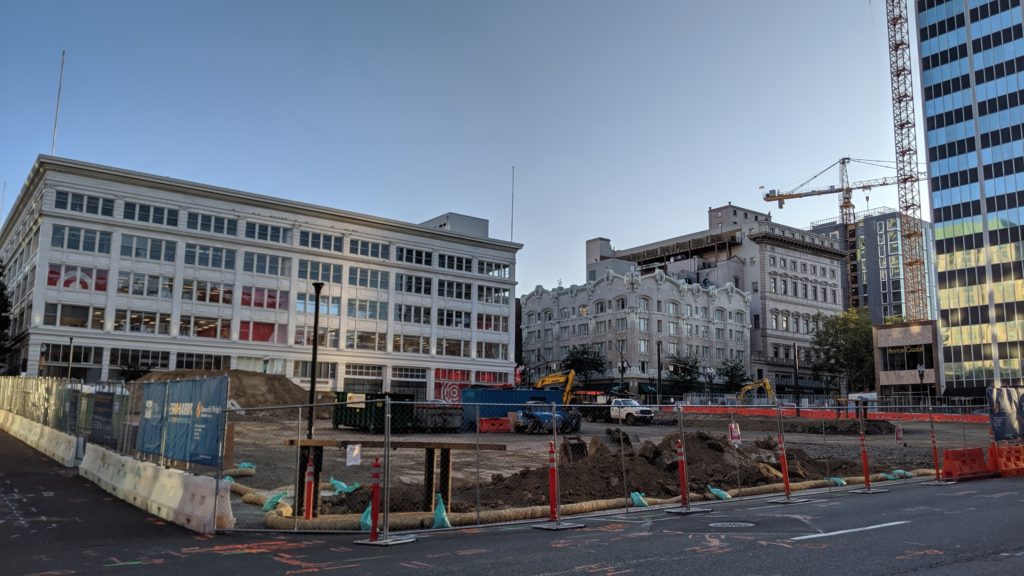
The cleared site reveals complete views of the historic Galleria Building and Sentinel Hotel. 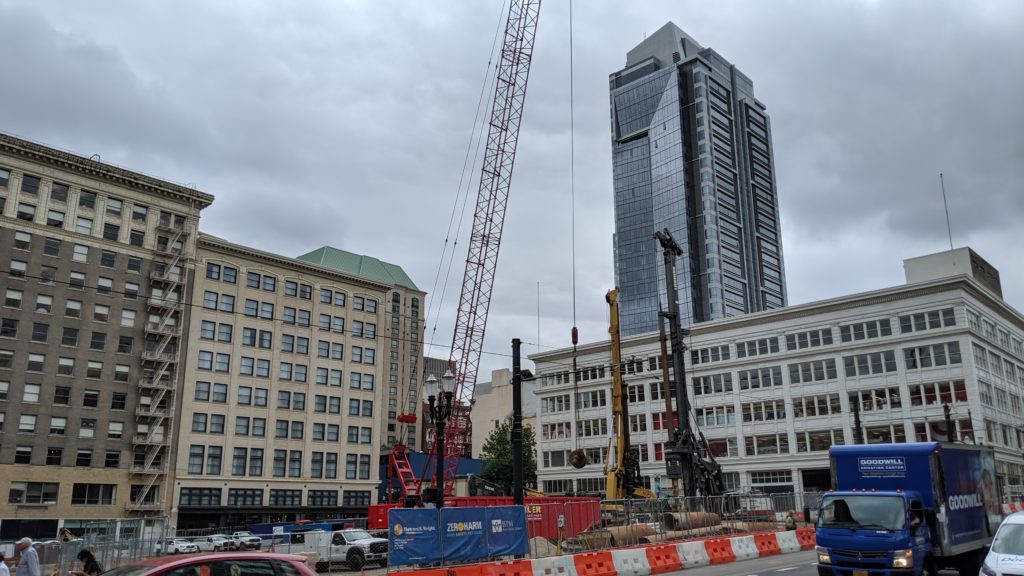
Crews begin to install steel solider piles along SW 10th Ave. 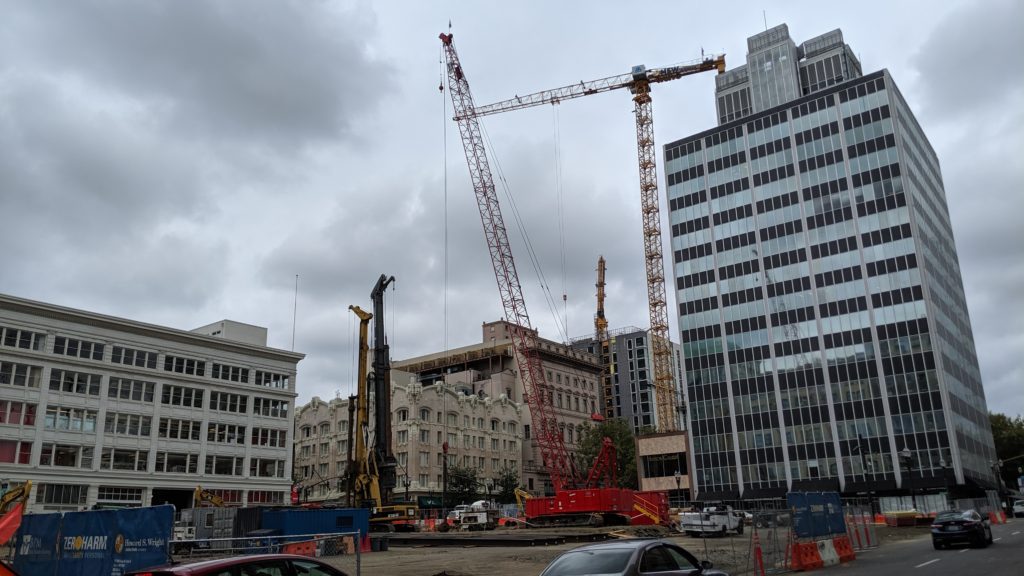
A mobile crane rivaling the height of the adjacent Moxy Hotel tower crane installs soldier piles. 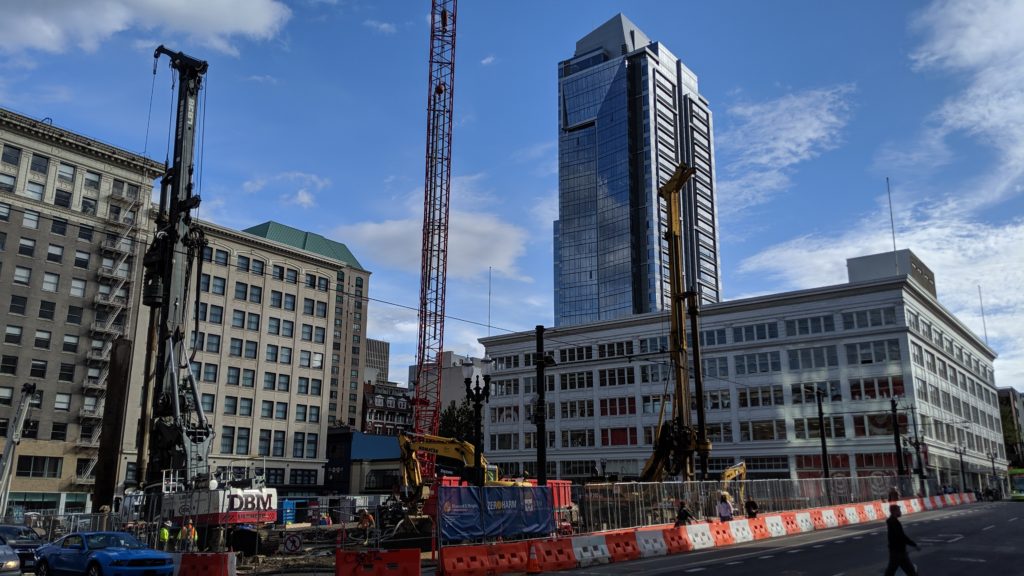
Soldier piles are installed along SW 10th and Washington. 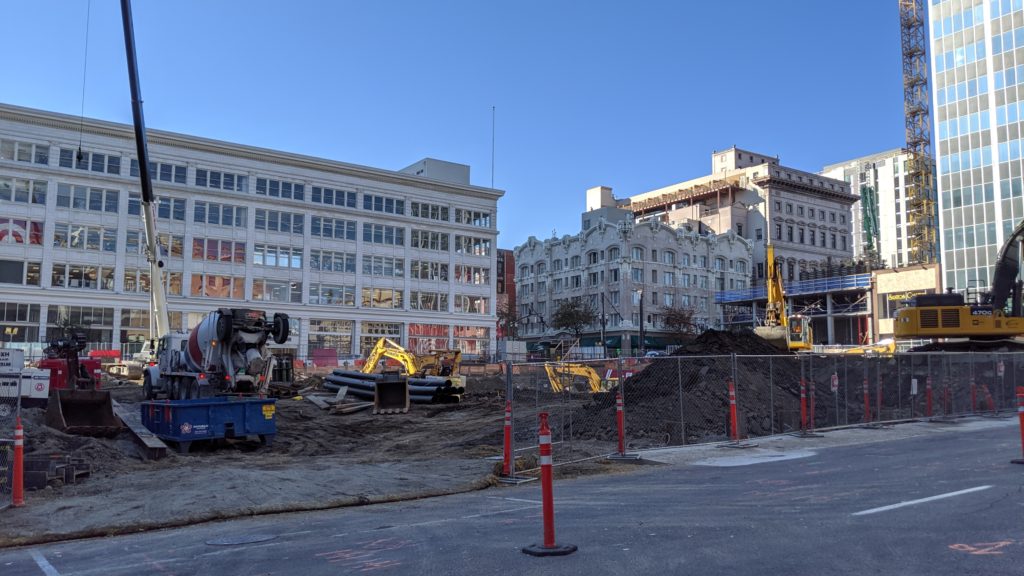
Excavation begins, viewed from SW Washington St. 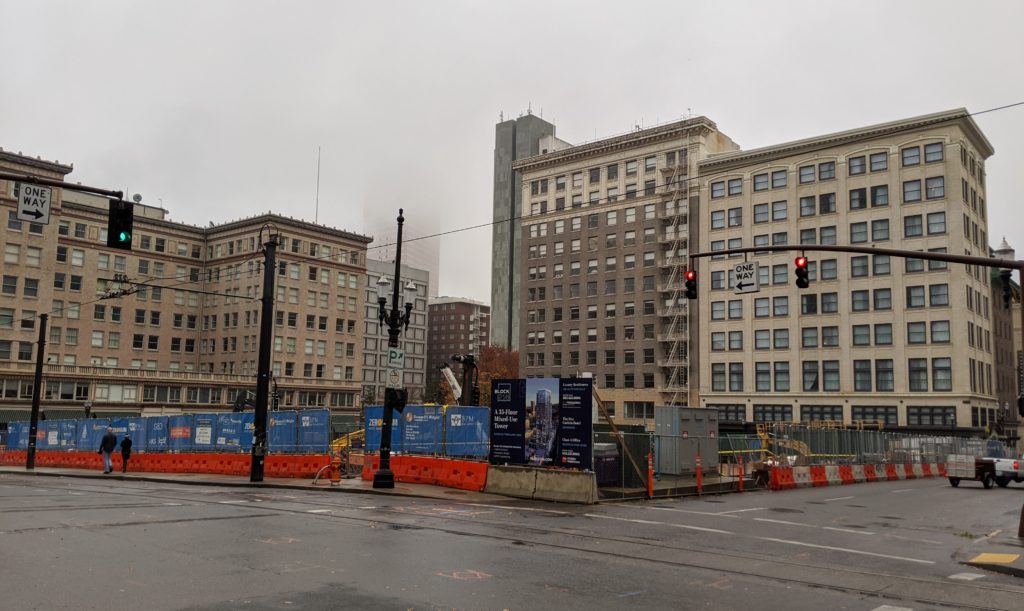
Excavation equipment has moved below grade as viewed from 10th & Alder in November 2019. 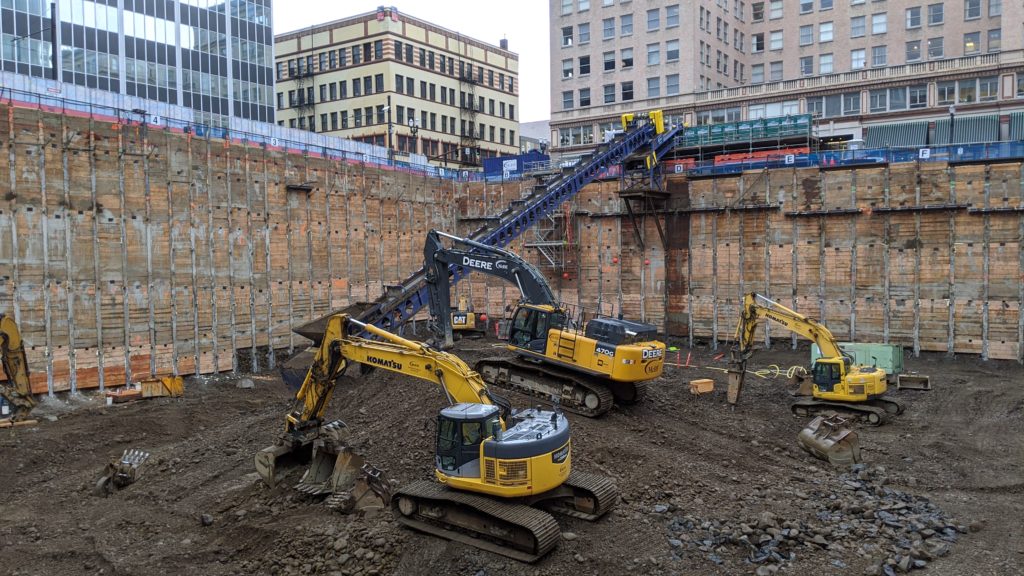
Excavators work with a soil conveyor to quickly create the below-grade volume. 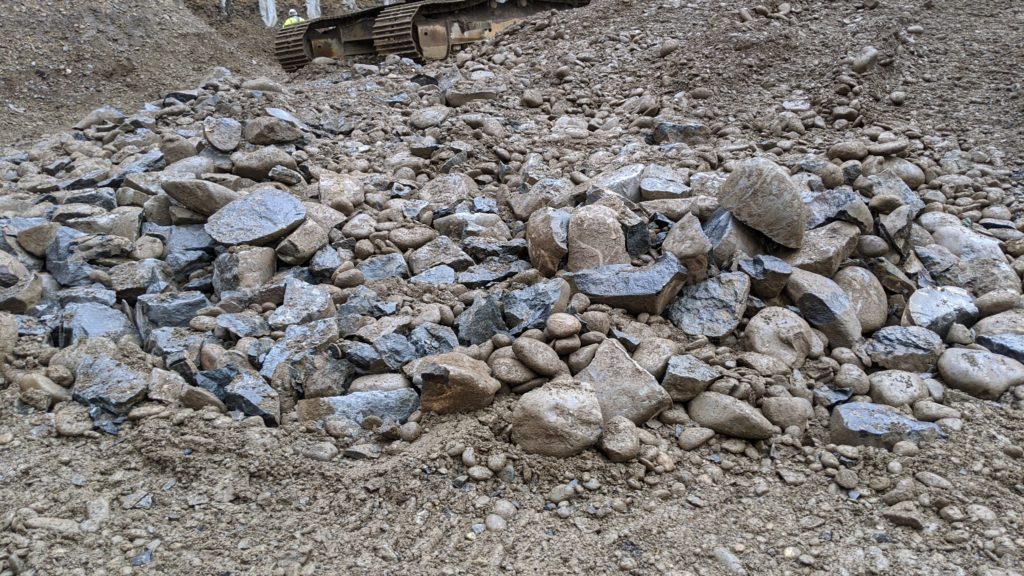
Round river rock encountered near the bottom of the excavation is known as the Troutdale Formation that will support the building’s foundation. 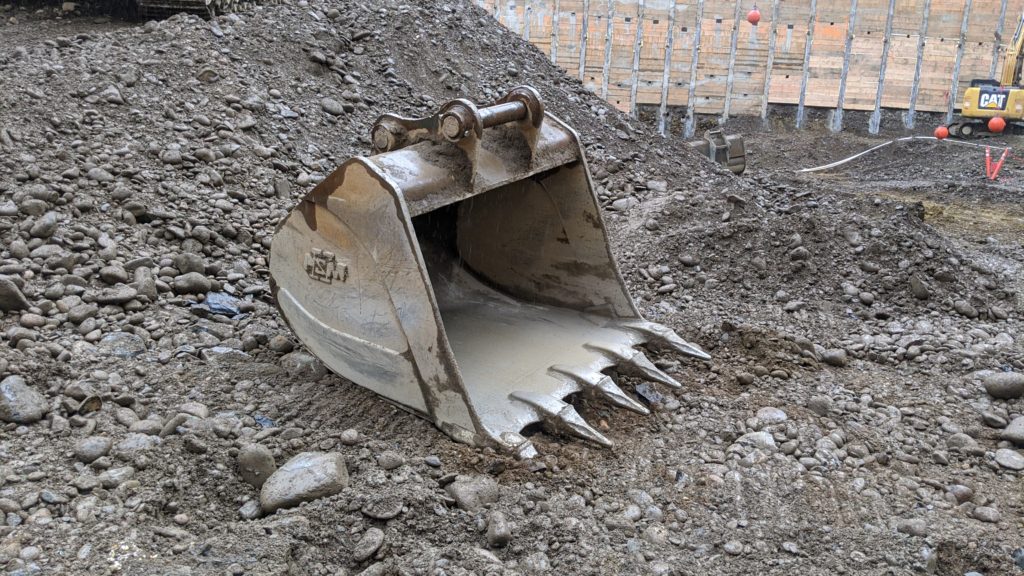
Large excavator buckets frequently lose teeth breaking through the rocky soil. 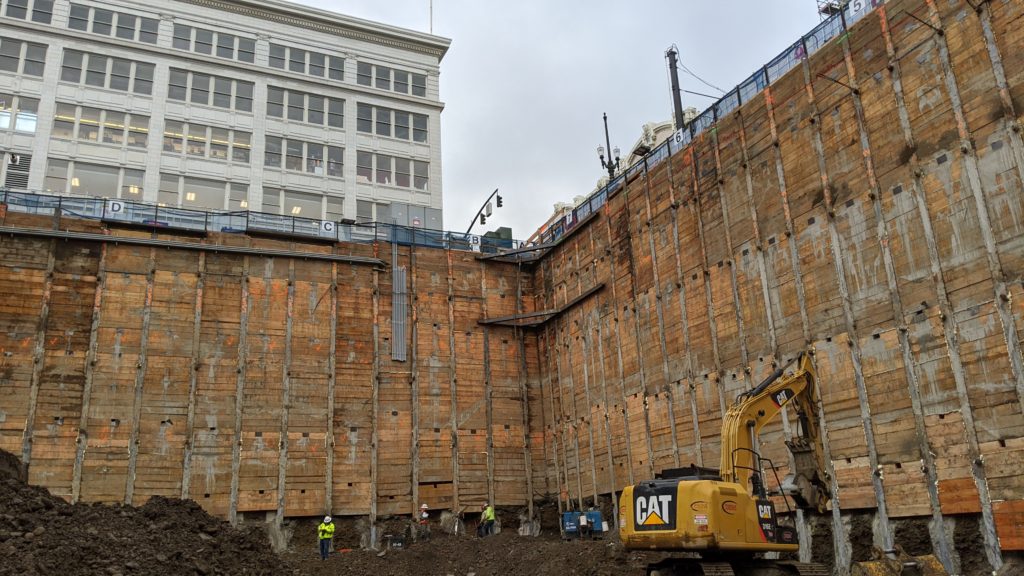
Seventy foot tall temporary wood and steel soldier pile walls form the edges of the future basement. 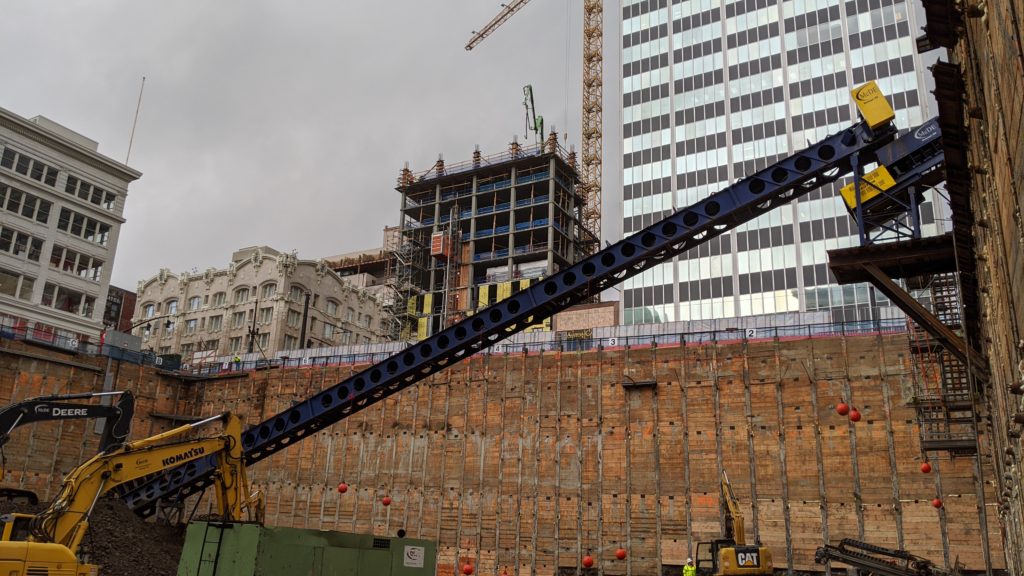
The soil conveyor transports excavated material to a steady stream of dump trucks on SW Washington St. 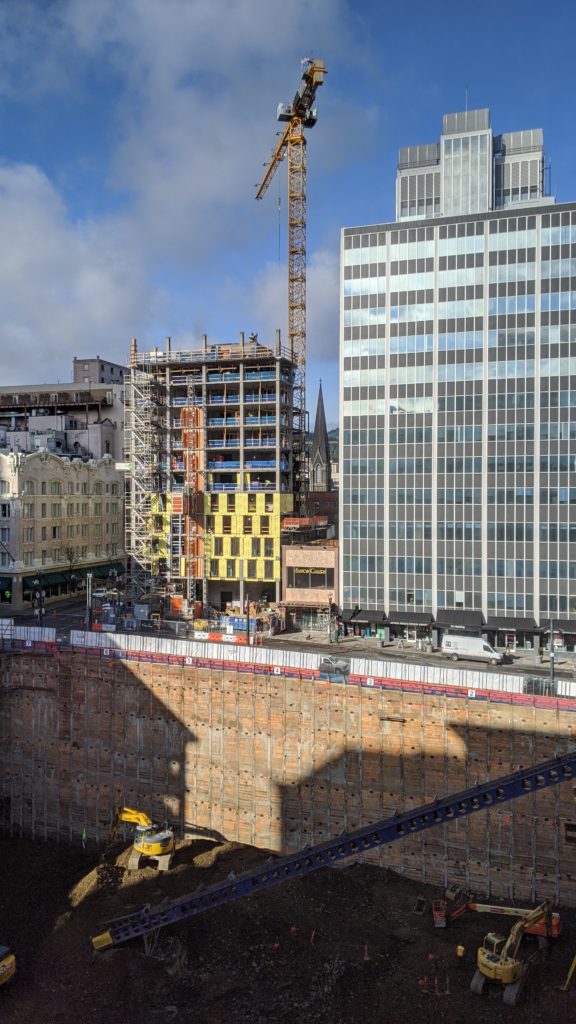
A soon-to-be lost view corridor from the Stevens Building features the Block 216 excavation, the 511 building, the Moxy hotel under construction and the First Presbyterian Church of Portland’s steeple. 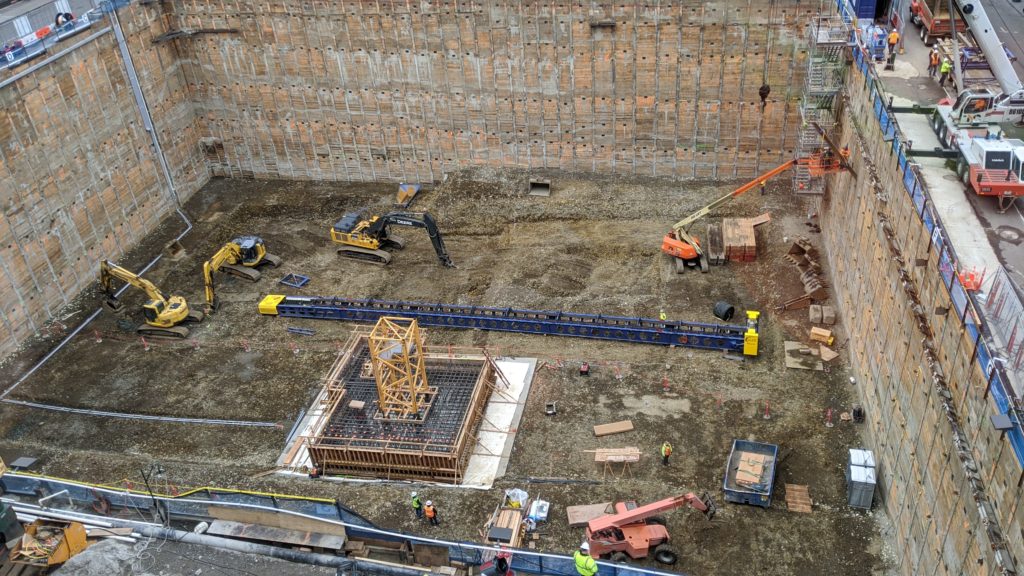
Installation of the tower crane foundation signifies the end of the excavation phase as the soil conveyor is dismantled. 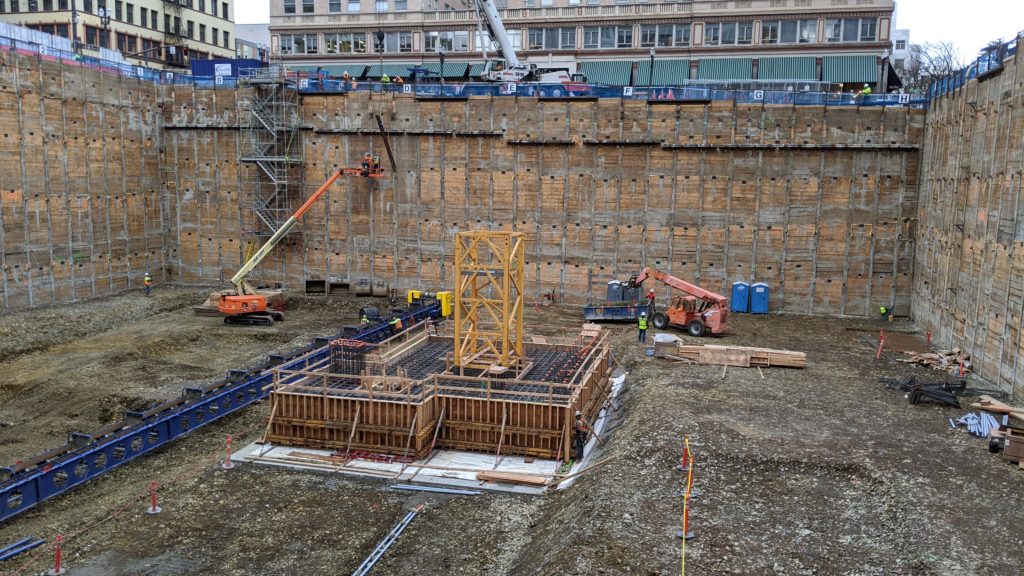
The completed excavation and tower crane foundation. 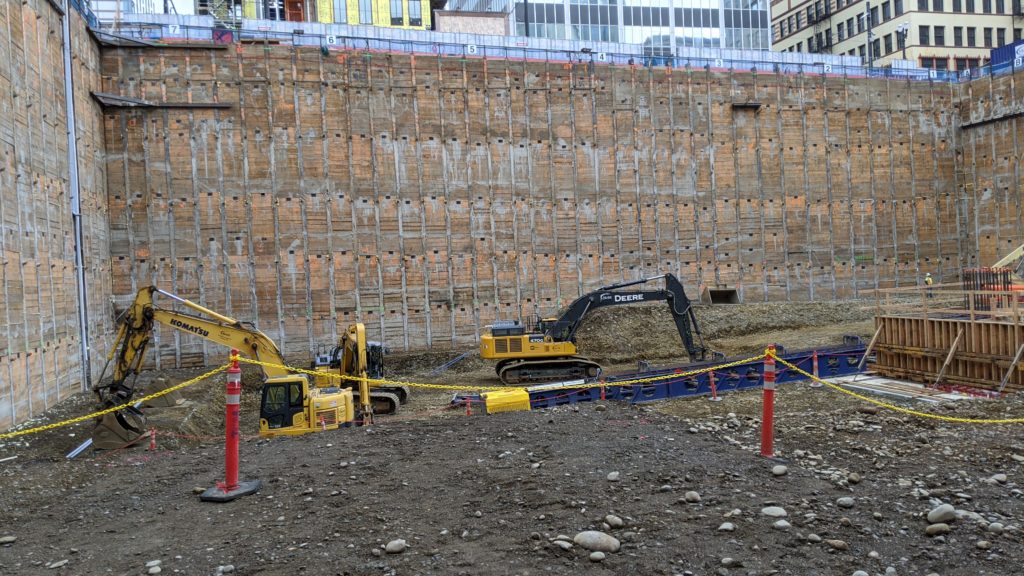
The completed west shoring wall is 220 feet long and 70 feet deep. 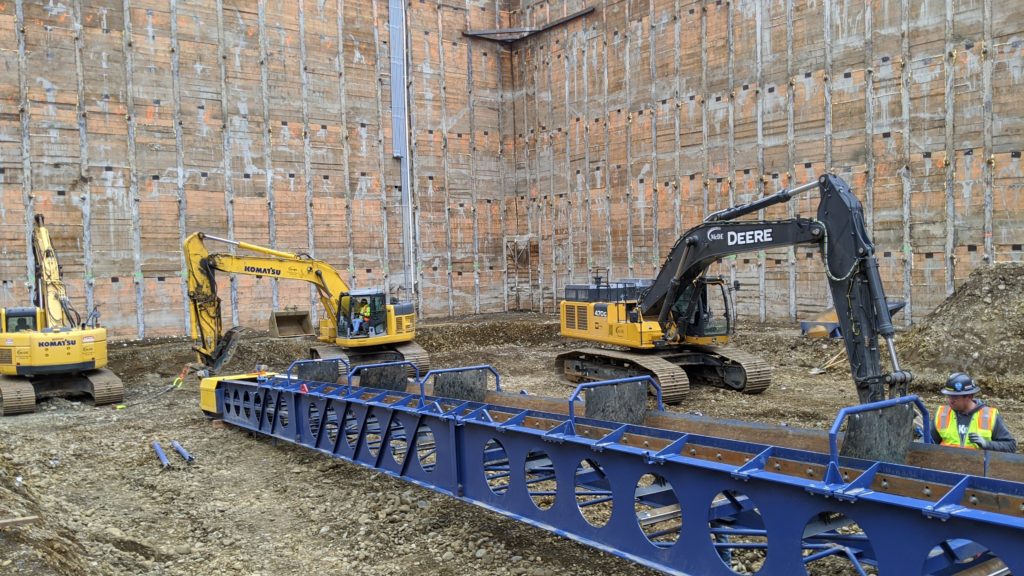
The excavators will be lifted out of the hole by the mobile crane that erects the tower crane. 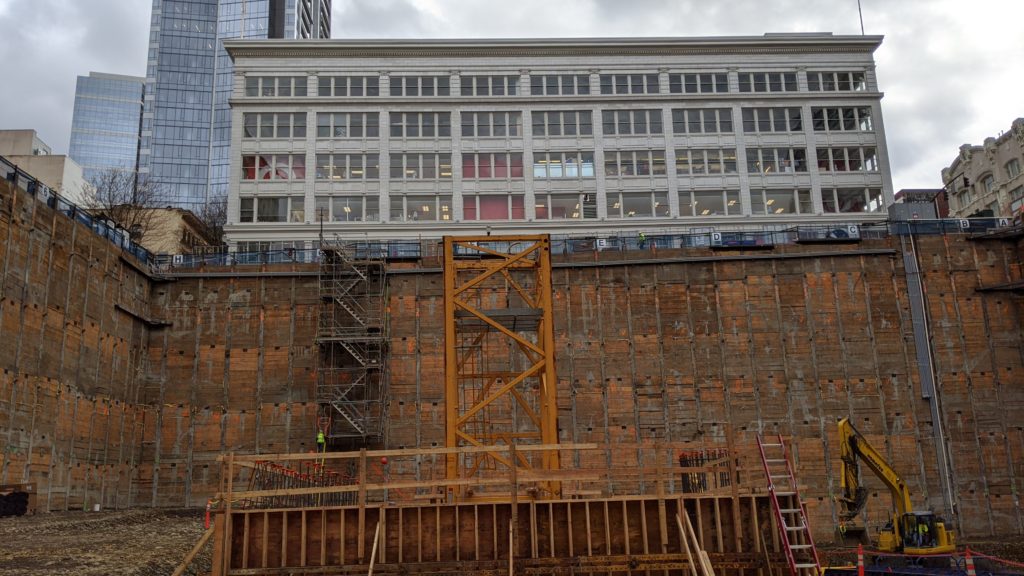
The hole for the below grade garage rivals the size of the Galleria Building. 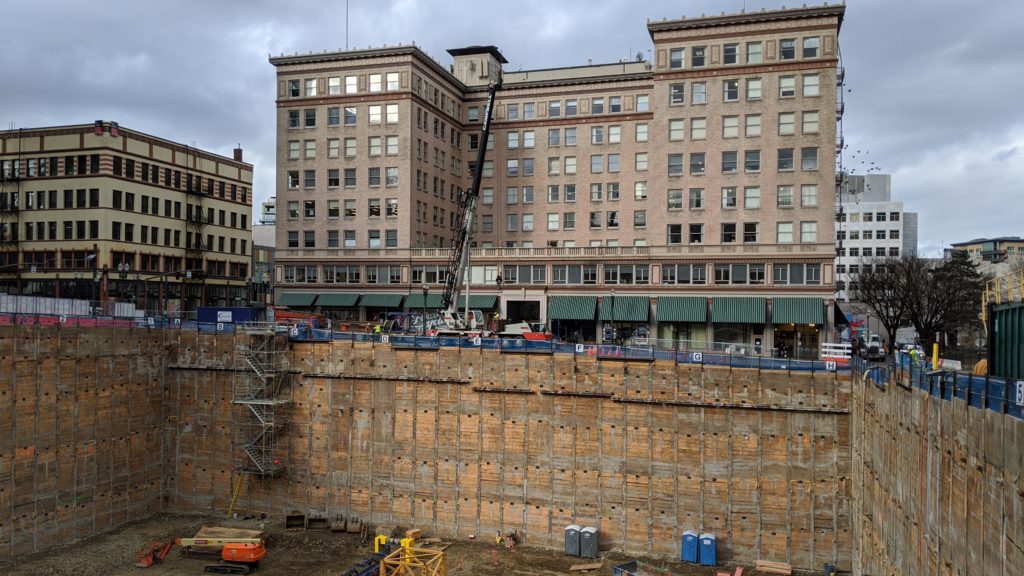
The Pittock Block and the Block 216 excavation. 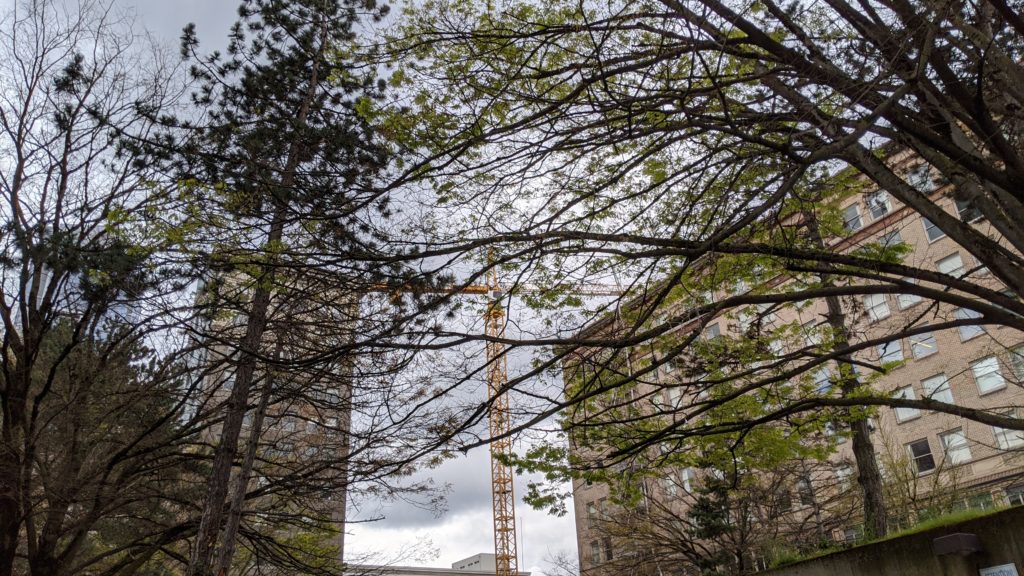
A view of Block 216’s tower crane through the trees in O’Bryant Square. 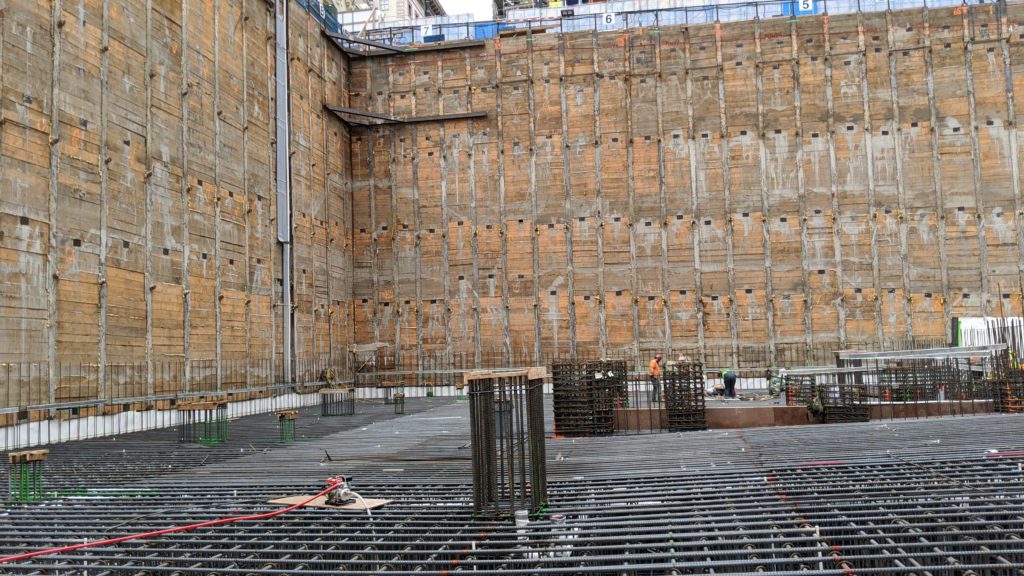
A sea of reinforcing steel fills the bottom of the hole as part of the foundation system. 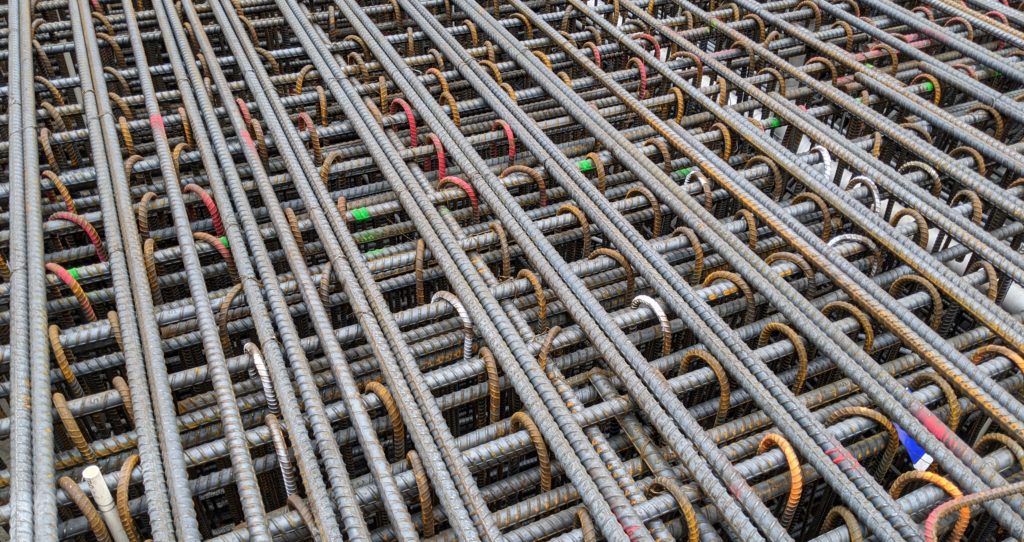
Mat foundation reinforcing steel. 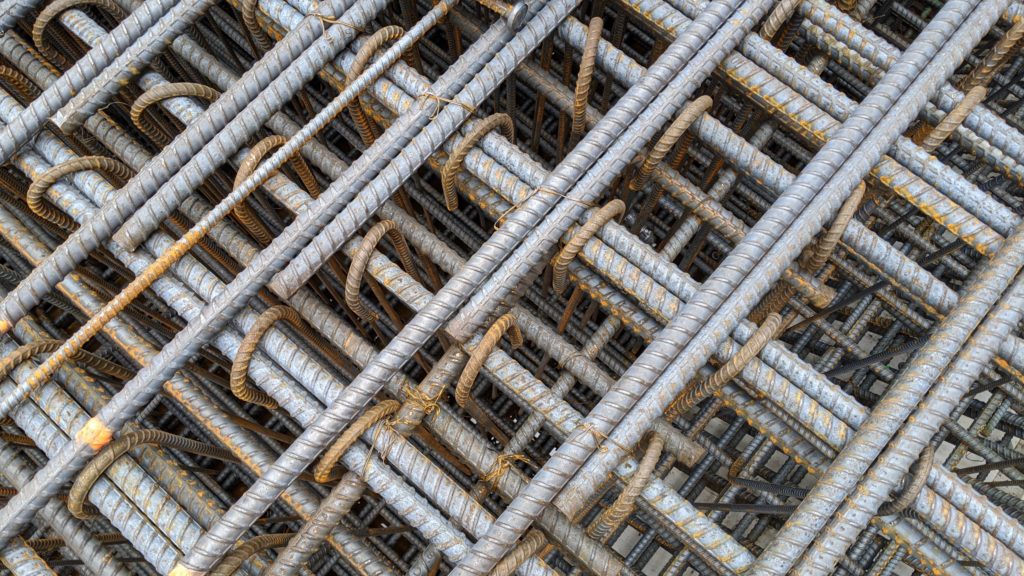
Dense reinforcing steel for the mat foundation. 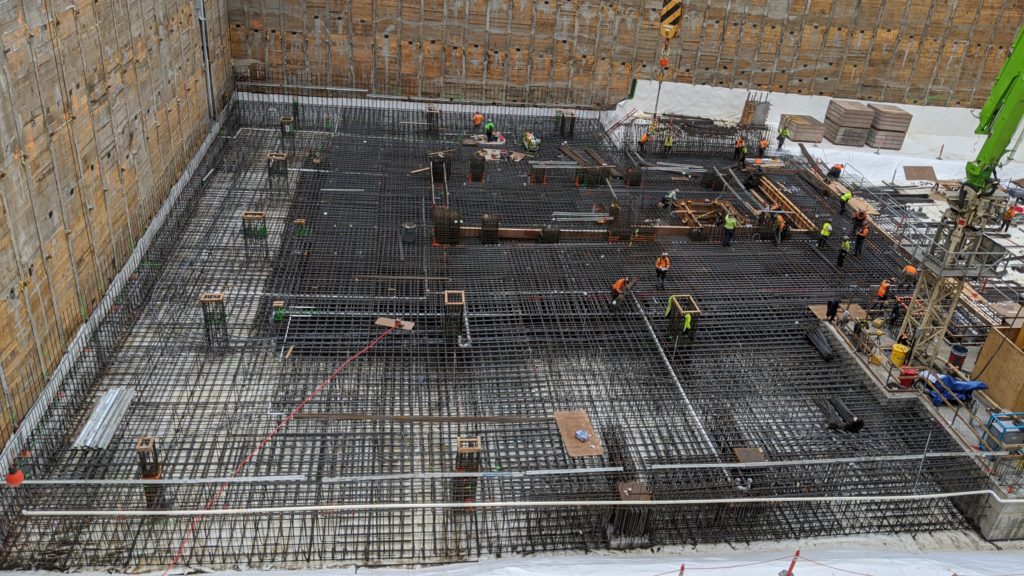
Dense reinforcing steel fills the hole at the bottom of the basement. 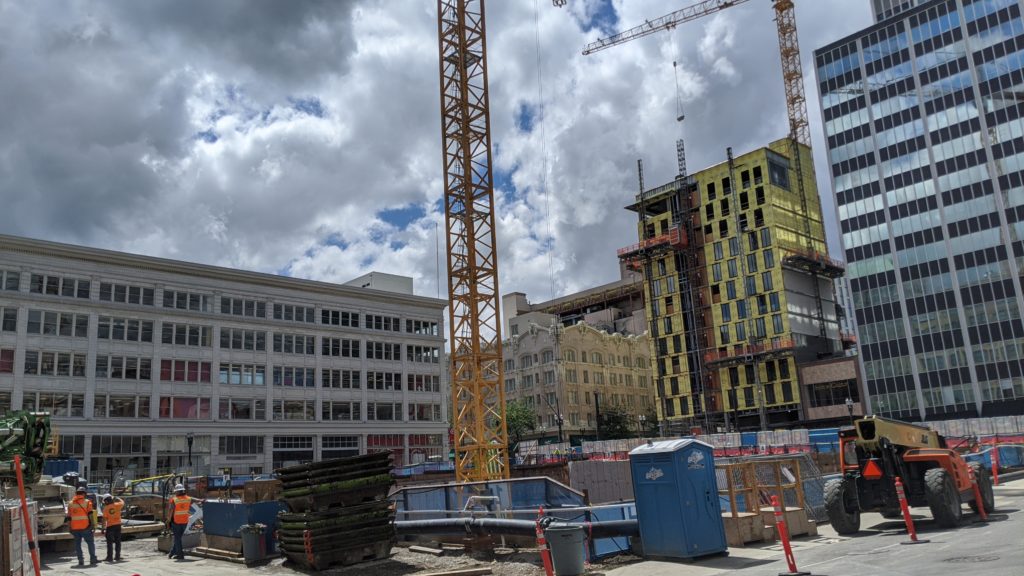
The project site becomes busier as below-grade garage construction progresses. 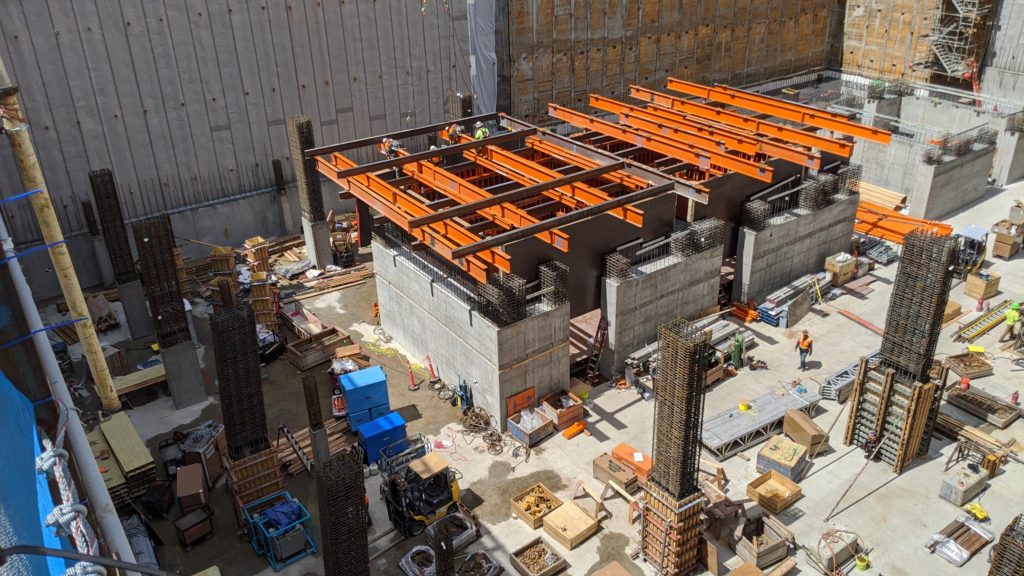
Concrete core walls and columns rise from the completed mat foundation. 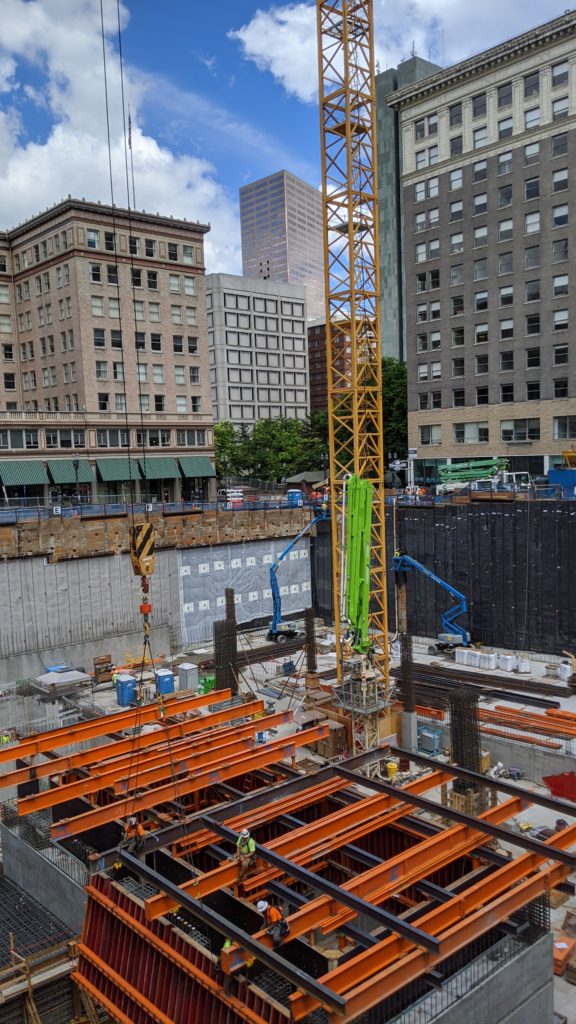
The tower crane frames a view across the site from the southwest. 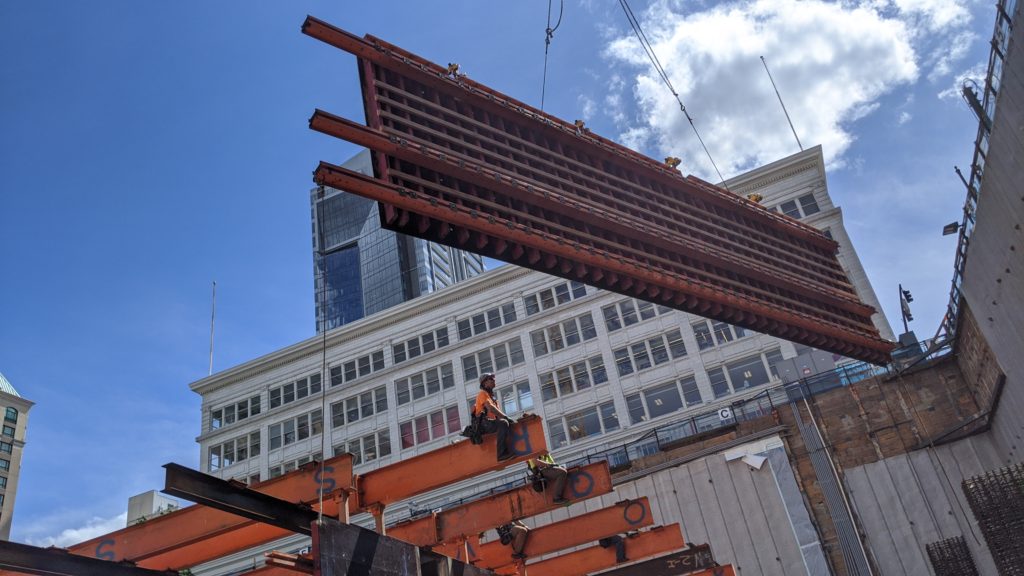
The tower crane lifts a large panel of core wall formwork in front of the Galleria Building. 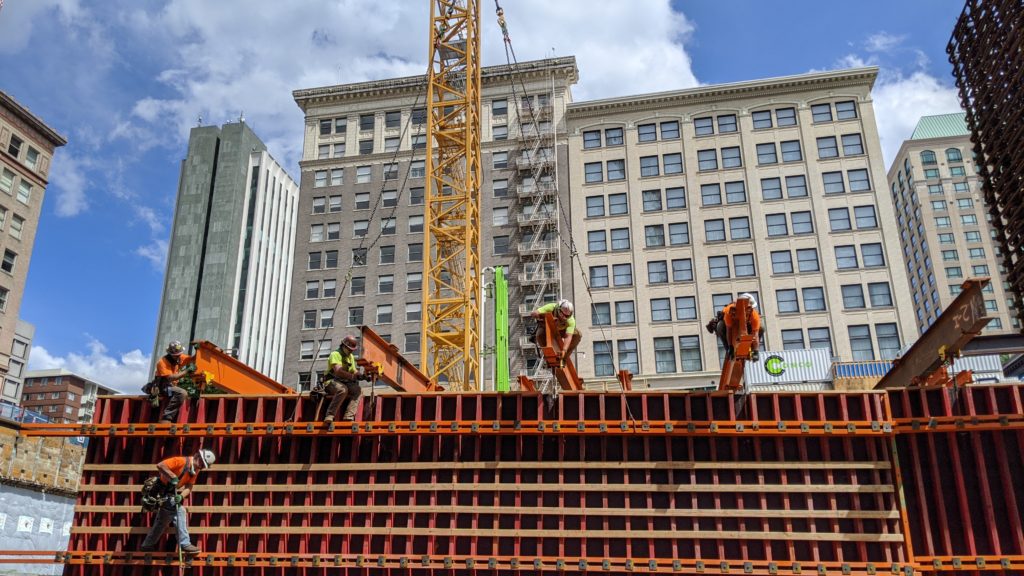
Crews attach concrete core wall formwork to the self-climbing core system in front of the historic Stevens and Woodlark Buildings. 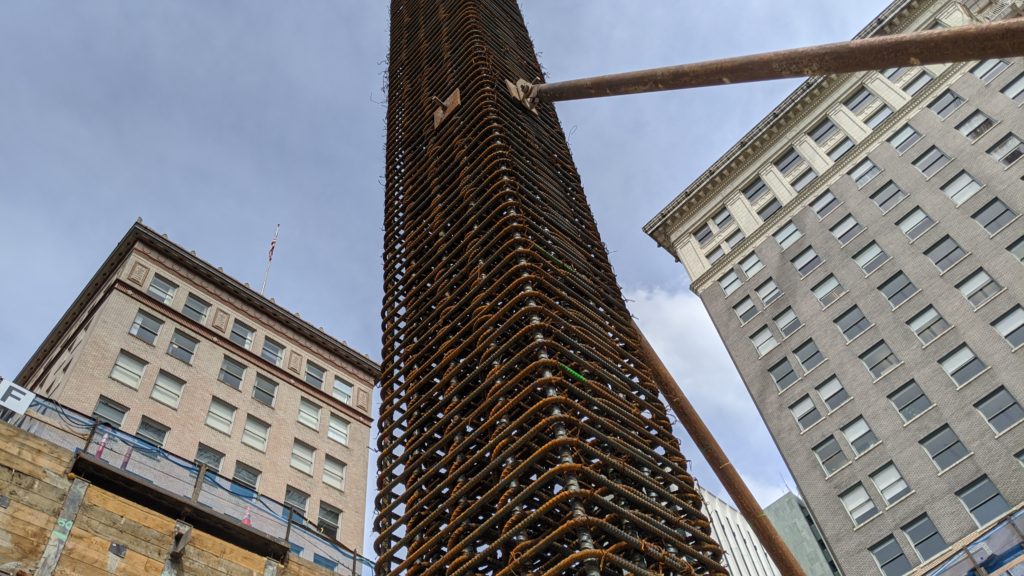
Steel reinforcing for a concrete column between the Pittock Block and the Stevens Building. 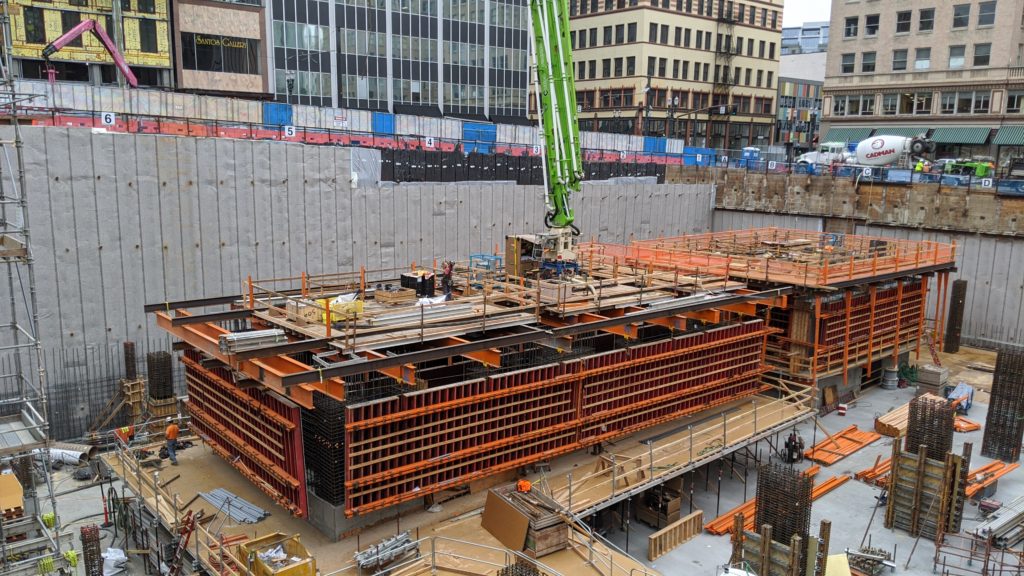
The concrete core continues rising as crews begin installing formwork for the first elevated slab. 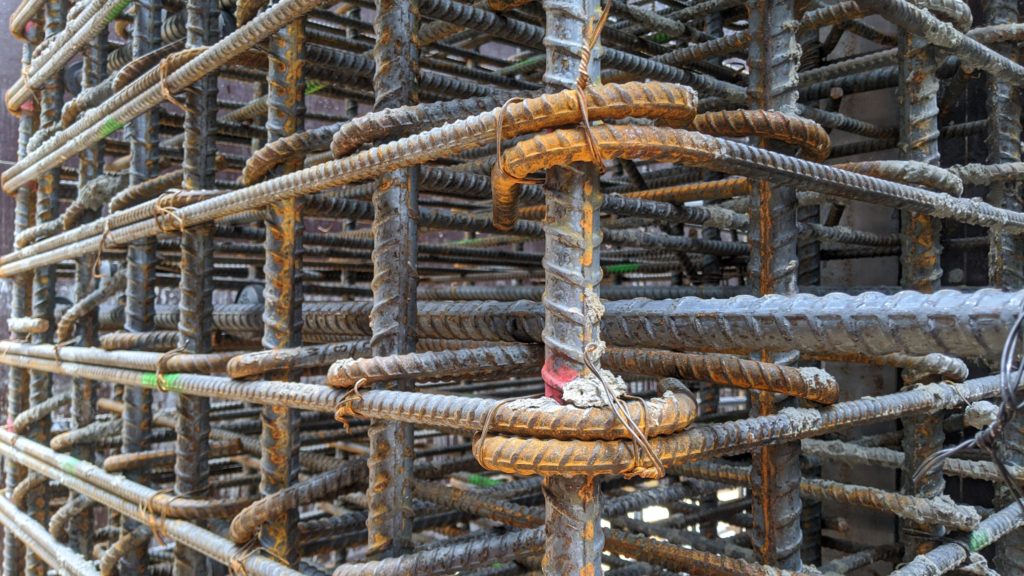
Steel reinforcing for the core walls. 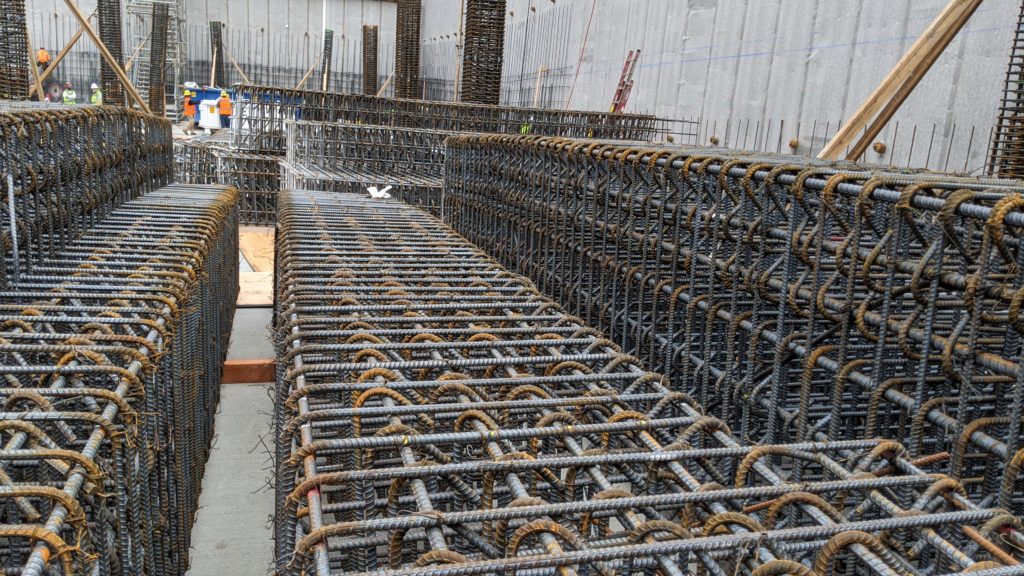
Reinforcing cages for walls and columns are staged on top of the mat foundation. 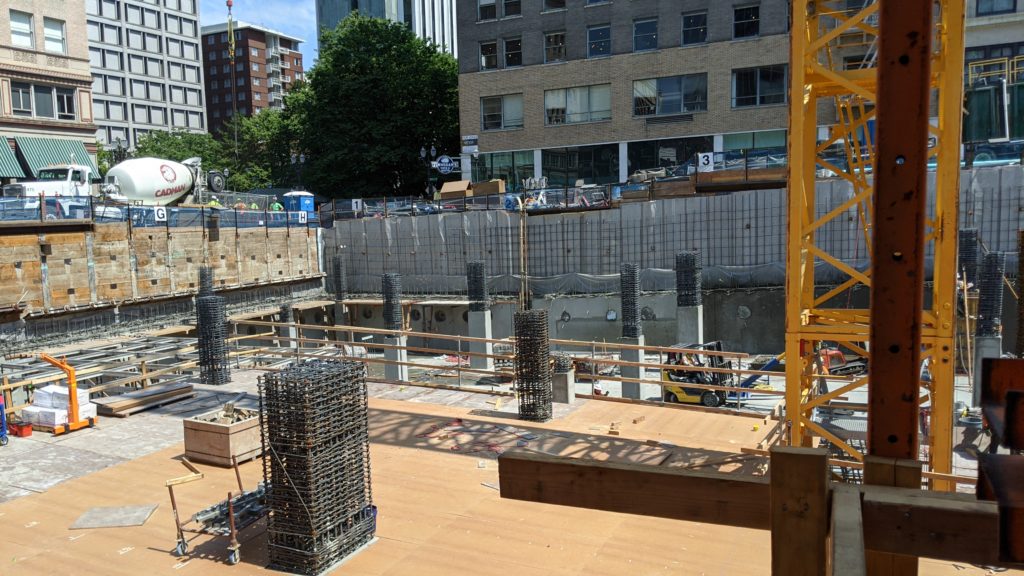
Sloped formwork and concrete slabs gradually fill the hole with a parking garage. 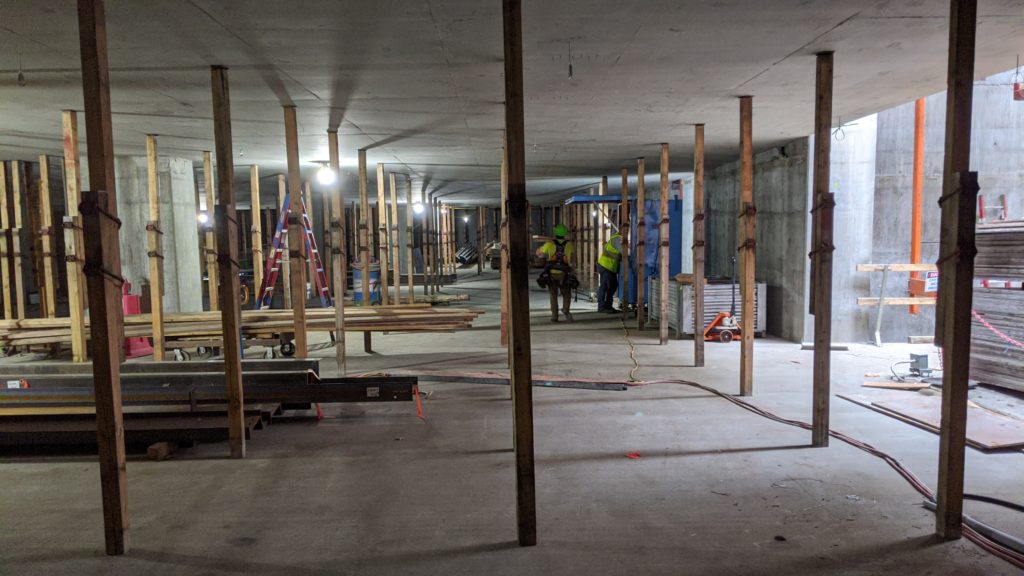
Wood posts spread the weight of freshly-poured slabs above the garage across multiple floors. 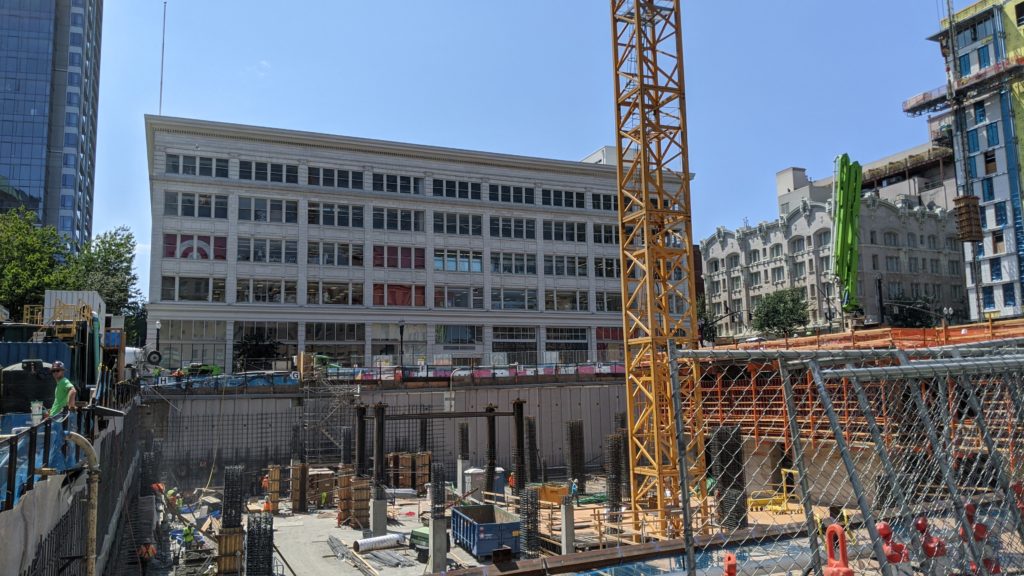
Columns approach level 1 as post-tensioned concrete slabs continue to fill the hole. 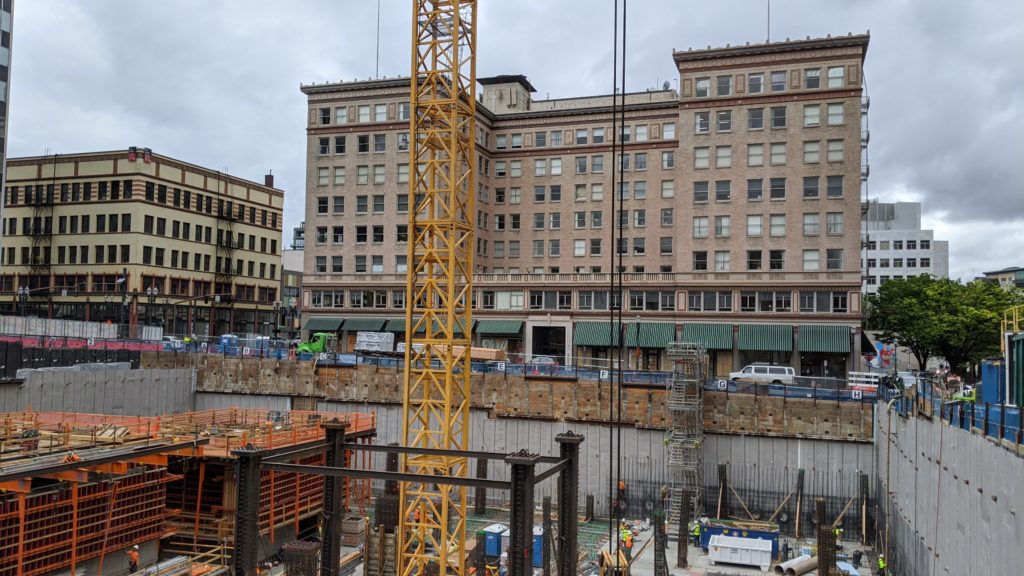
Columns and walls approach grade level and will soon conceal this view of the Pittock Block. 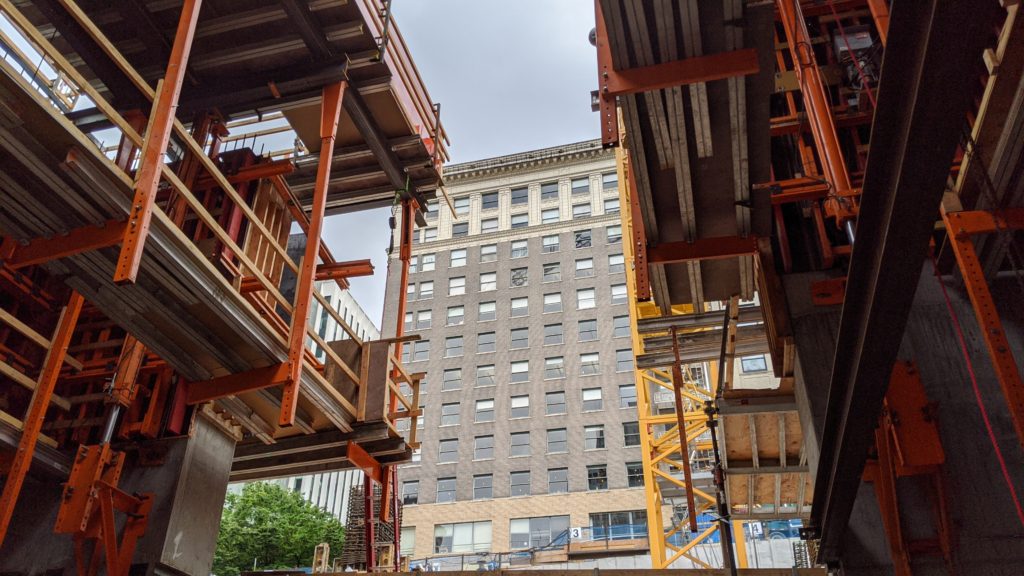
A gap between the two primary concrete cores reveals the historic Stevens Building. 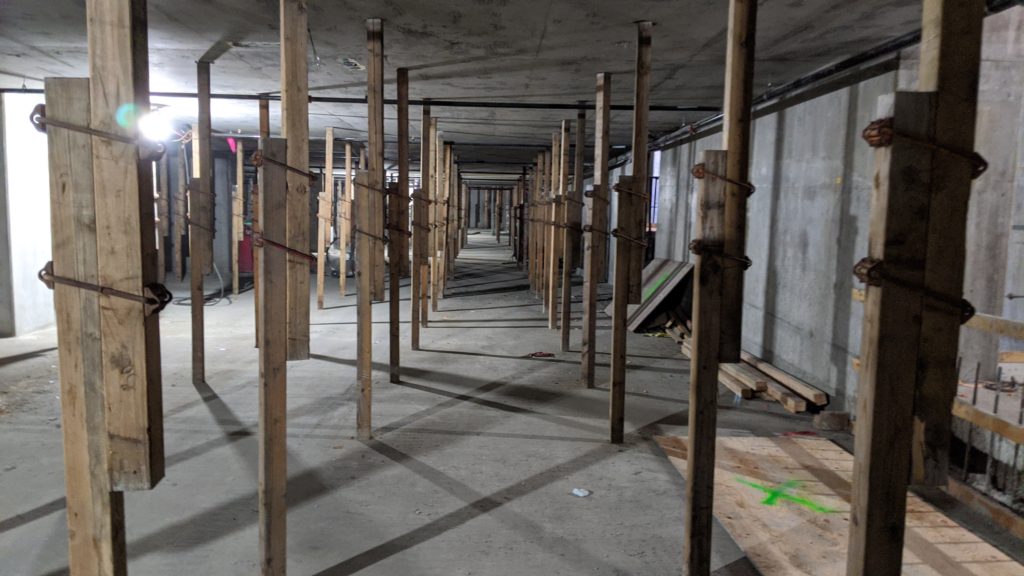
Wood posts support work above as the parking garage takes shape. 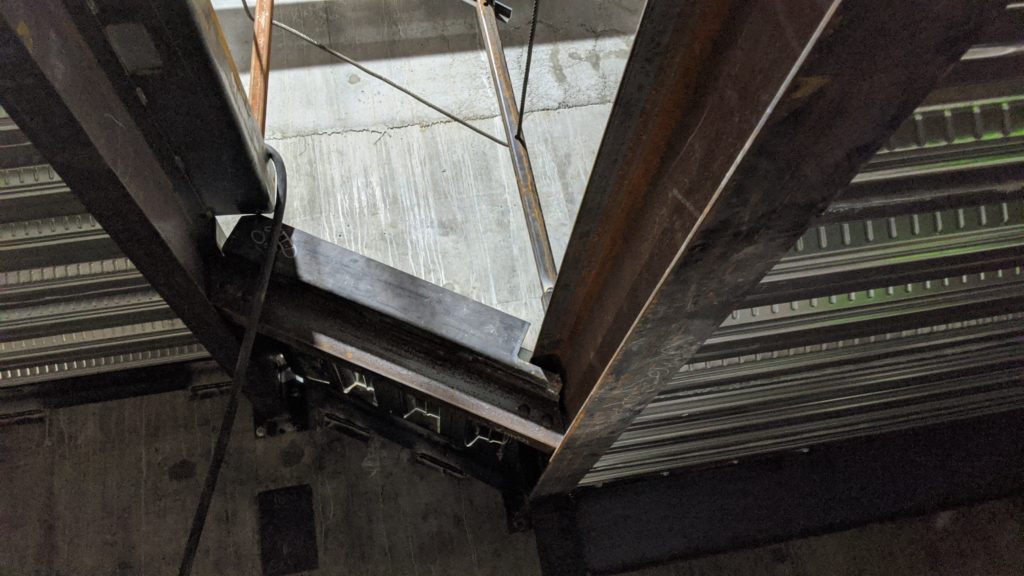
Steel framing is installed inside the cores at the parking garage levels. 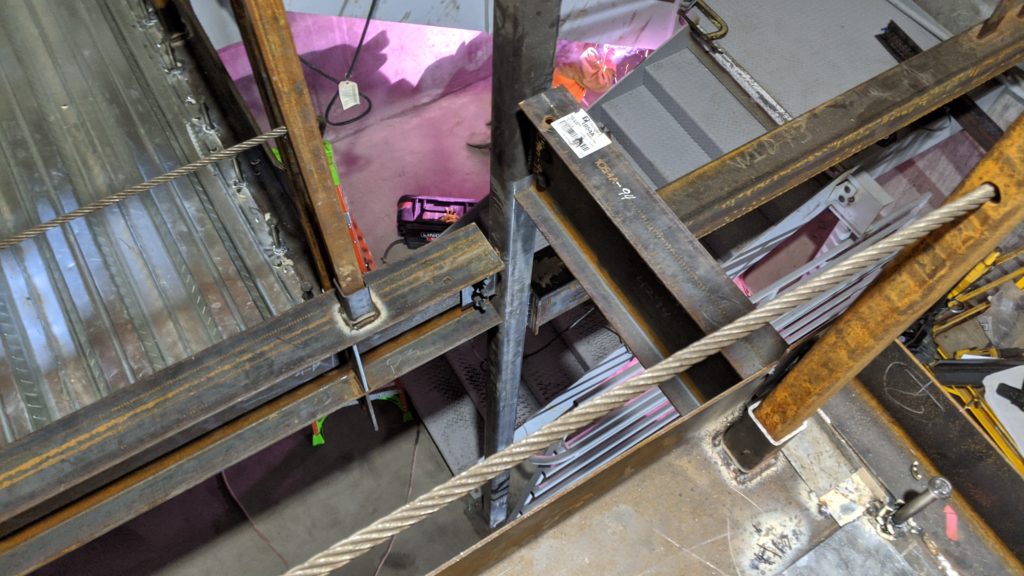
Welders install steel beams, columns, and stairs inside the concrete core walls. 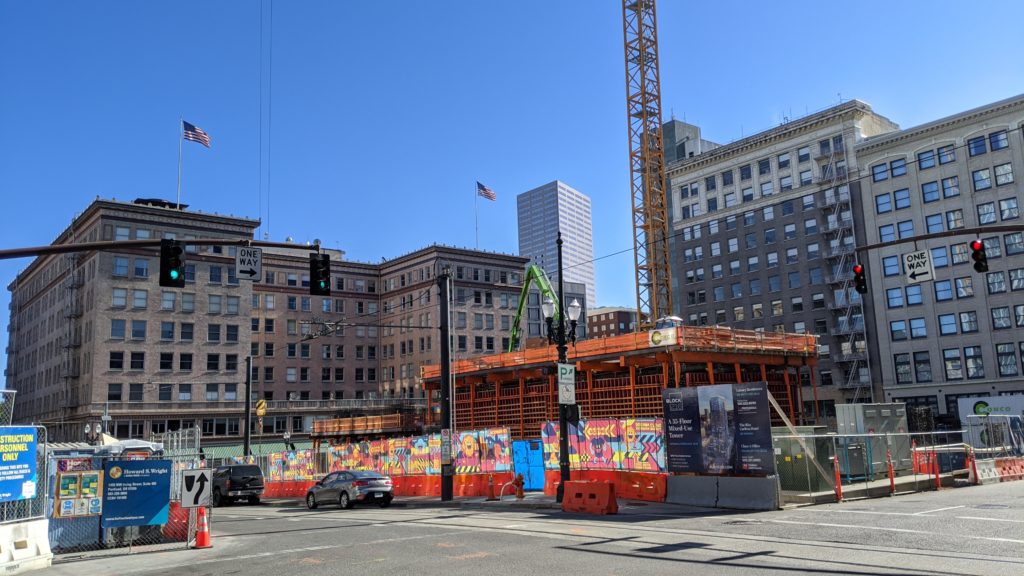
The south core peeks above grade viewed from the southwest corner of the site. 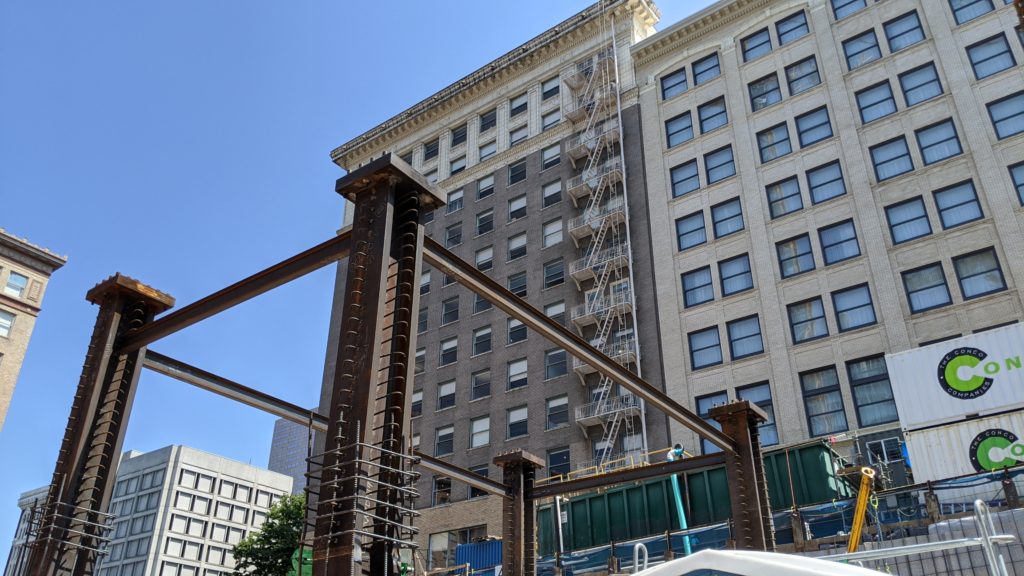
Composite steel columns reach up to the level 1 slab in front of the Stevens and Woodlark Buildings. 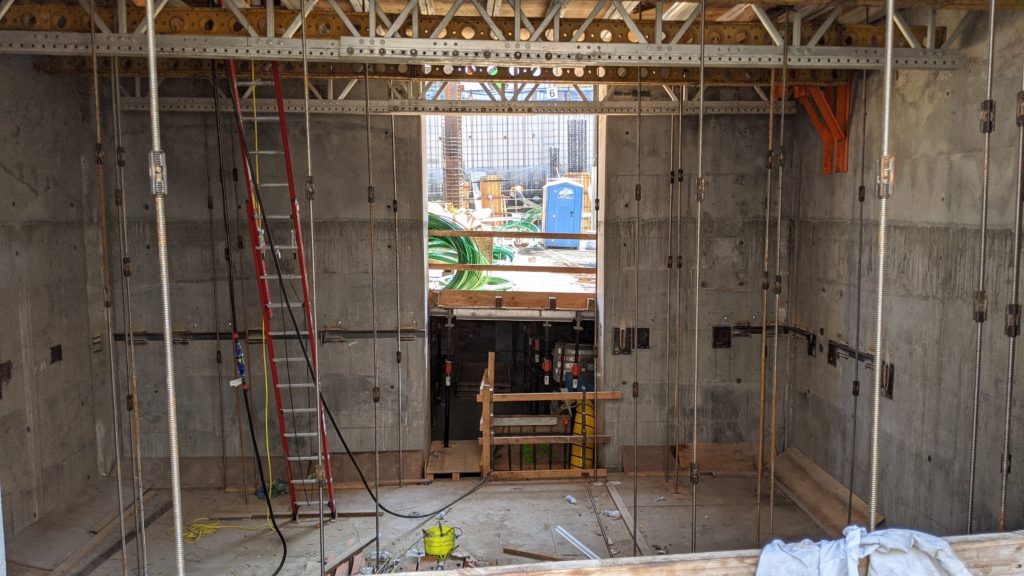
A view across one of the four concrete cores that will be filled in with steel-framed floors. 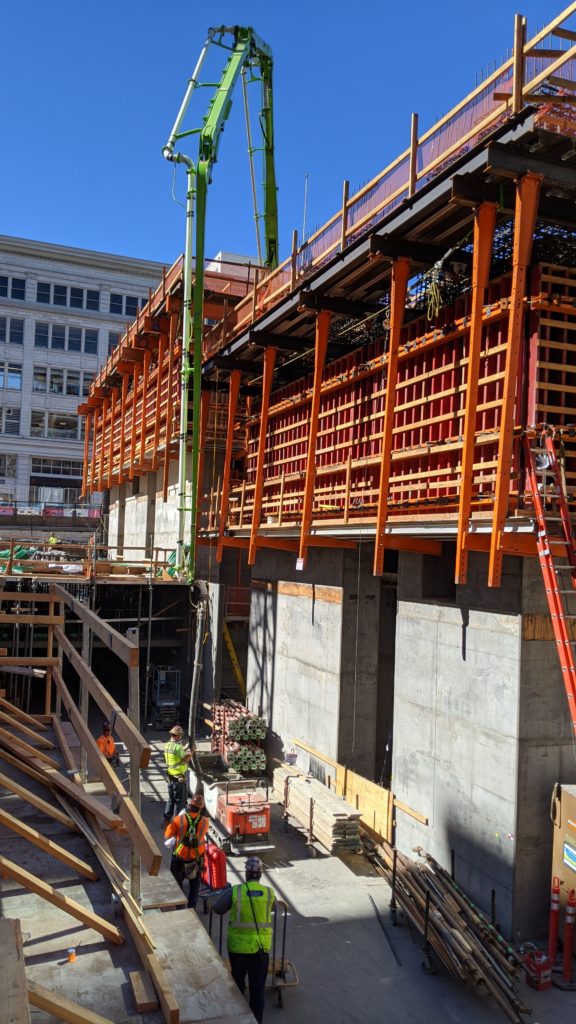
The concrete cores jump above grade ahead of the post-tensioned floor slabs. 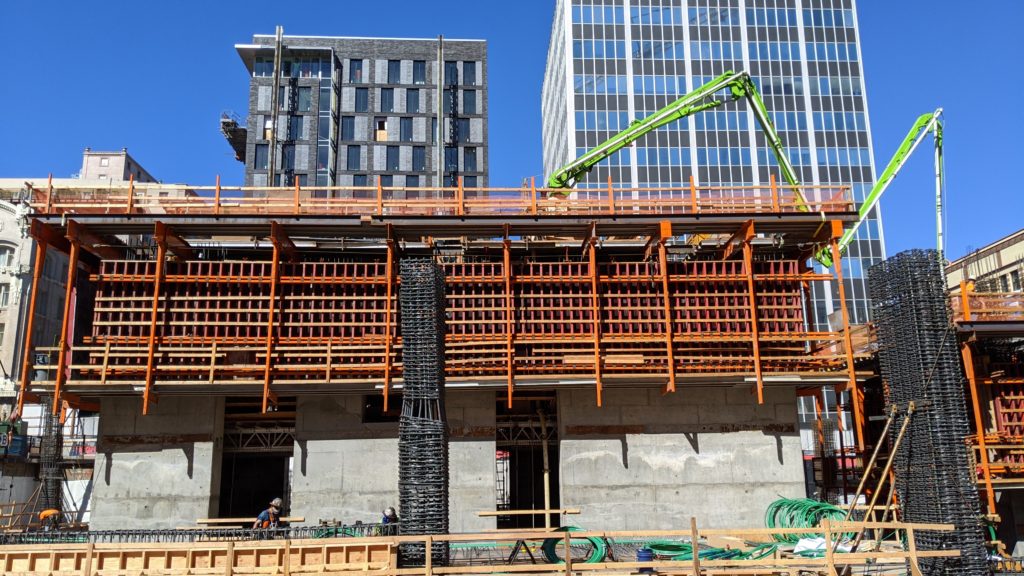
The concrete core reaches above grade, concealing a view of the Moxy Hotel and 511 Building. 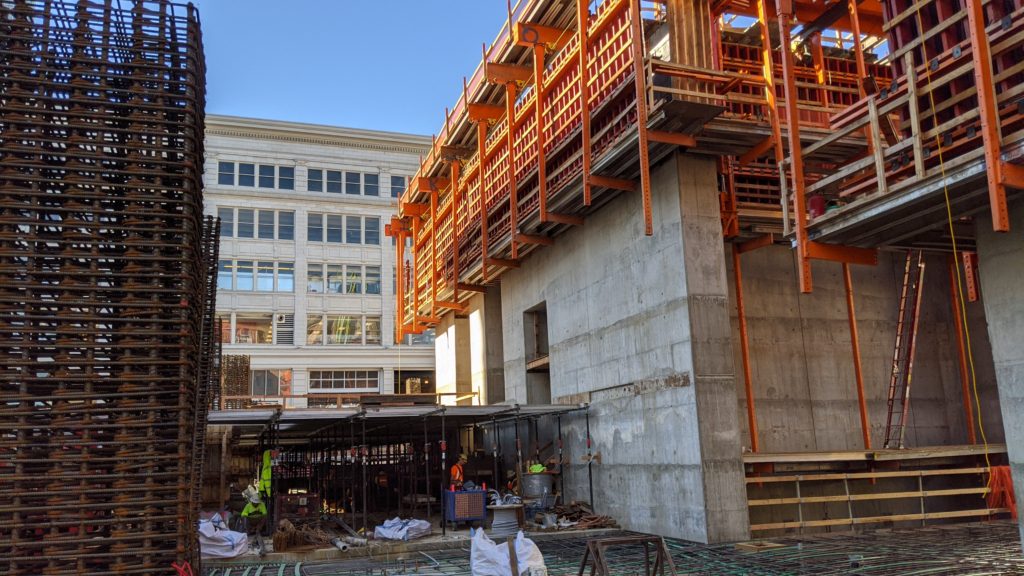
Core walls reach above grade, framing a series of stepped mezzanine levels near grade level. 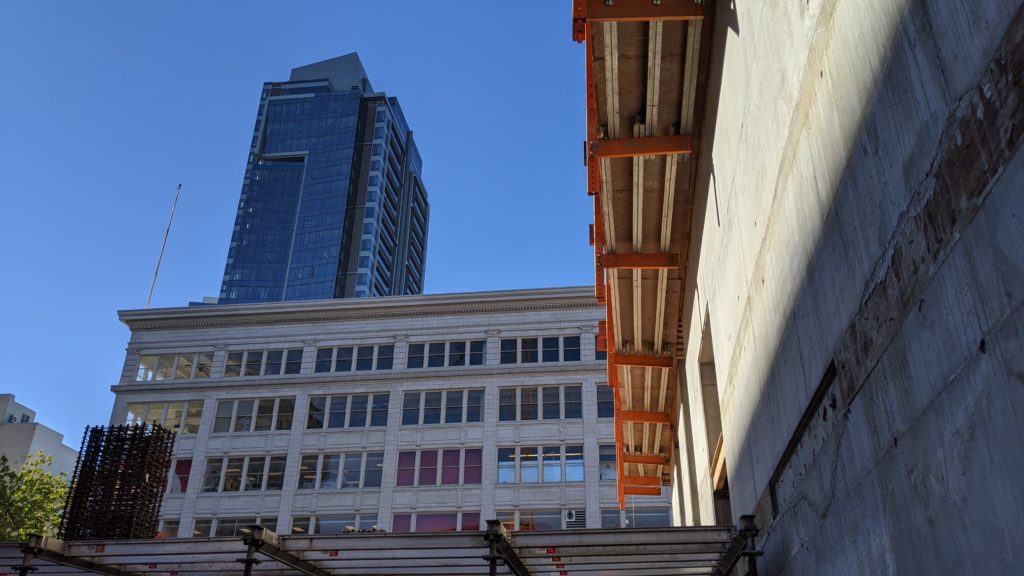
The core walls alongside the Galleria Building and Park Avenue West. 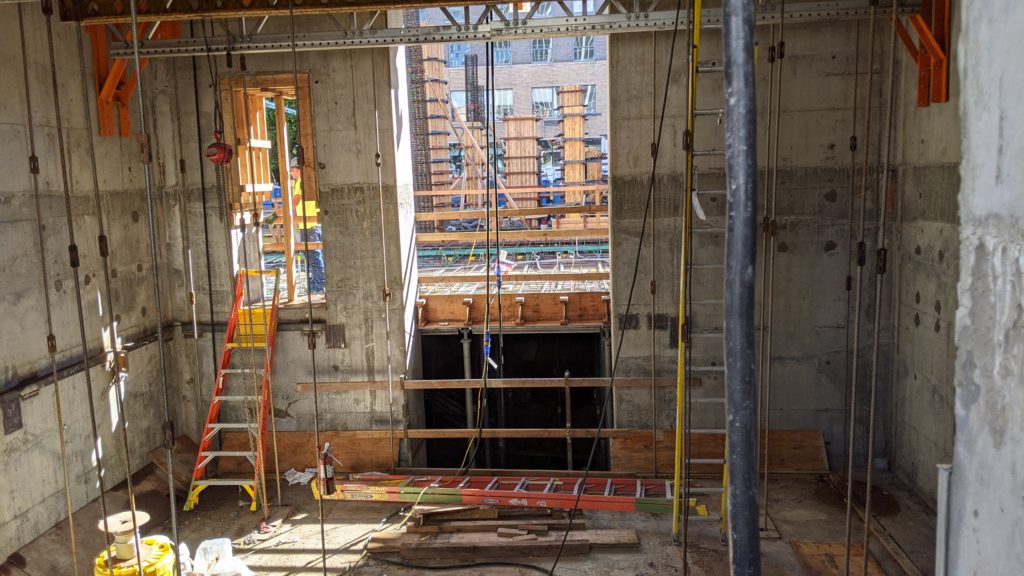
View across the north core at the future restaurant and spa elevator lobby at the ground level.
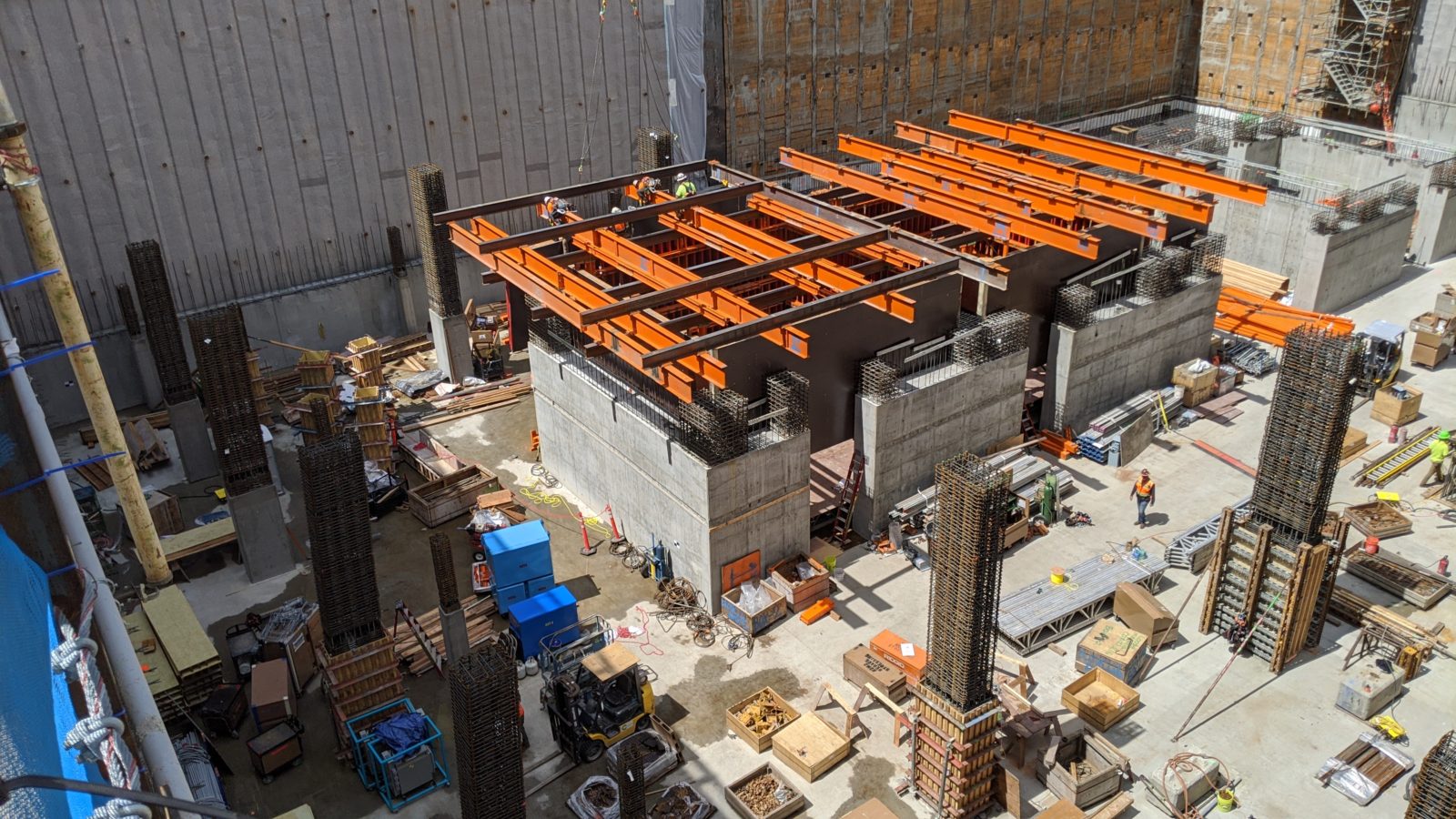
Leave a Comment