While its podium compliments its immediate context, Block 216’s tower rises to a prominent place in Portland’s skyline. This gallery features views of the tower’s growth from afar and up close, from June 2021 through May 2022. The tower will house eleven floors of hotel rooms, a pool, spa and restaurant open to the public, and fifteen floors of condominiums when it opens in 2023.
As the post-tensioned concrete structure rose by more than a floor every fortnight, the glass curtain wall cladding began to highlight the tower’s chamfered, crystalline form. While global shipping challenges slowed installation of the glass, Portlanders witnessed the openness made possible by the thin floorplates of what is now the tallest post-tensioned concrete structure in the city. The glass will continue to rise over the next few months. Meanwhile, crews are busy carving the half-block tower into hotel rooms, condos, and more within the glazed shell.
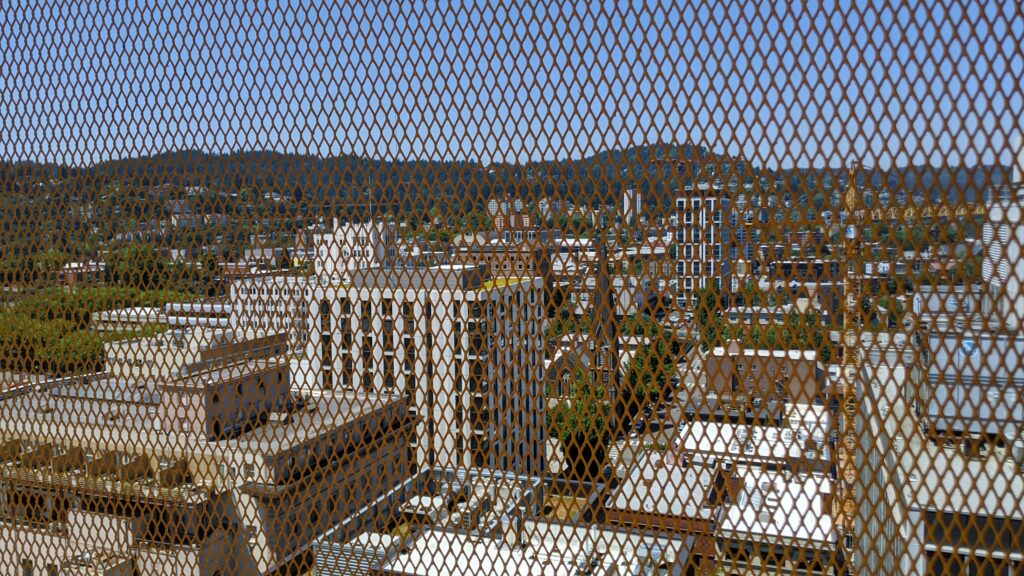
An orange wind screen filters the view west from the lower tower floors in June 2021. 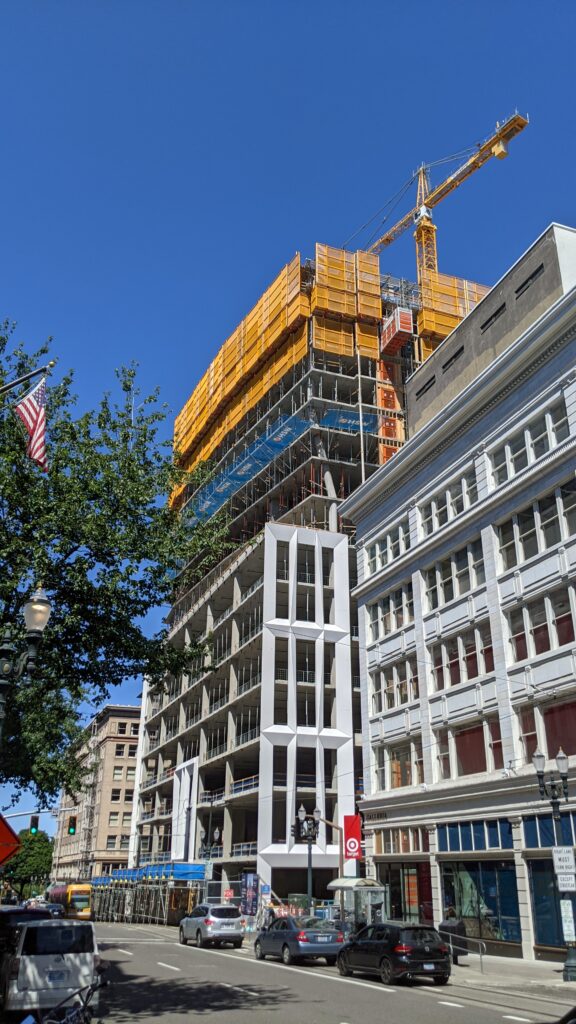
The tower form begins to emerge along SW 10th Ave, contrasting with the adjacent historic mid-rise buildings. 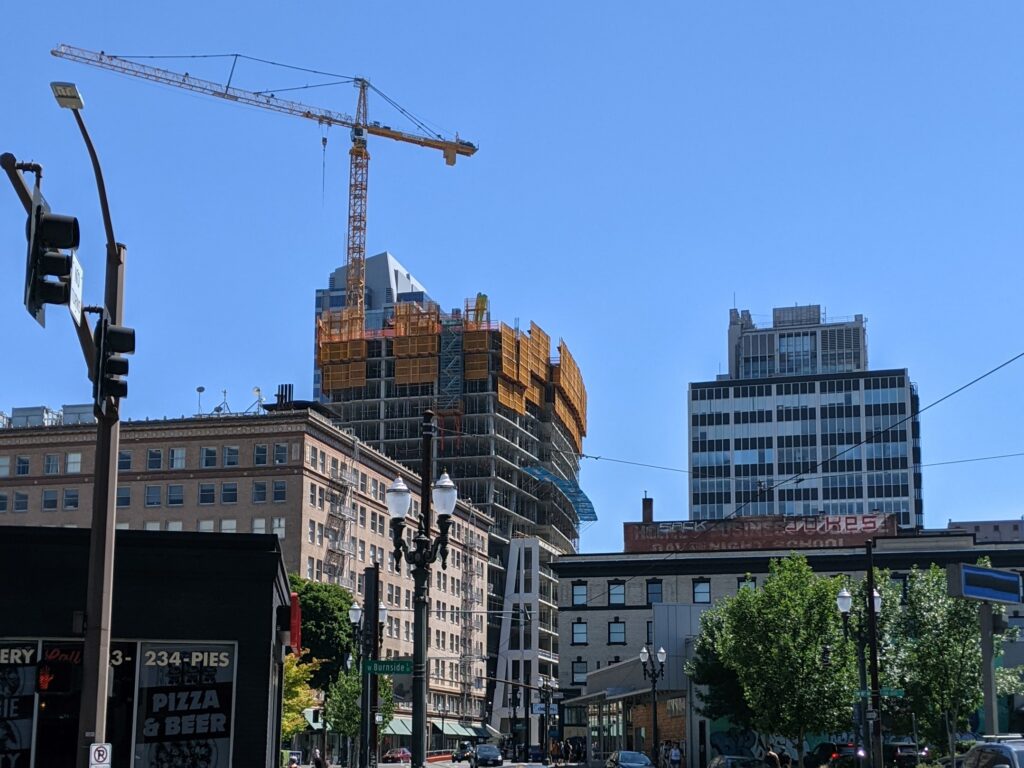
The tower begins to rise above the Pittock Block, viewed from across Burnside to the north. 
Block 216 surpasses the newly-completed Moxy Hotel along SW Alder St. 
The first few precast concrete façade panels on the south façade reveal how the tower form intersects the full-block podium. 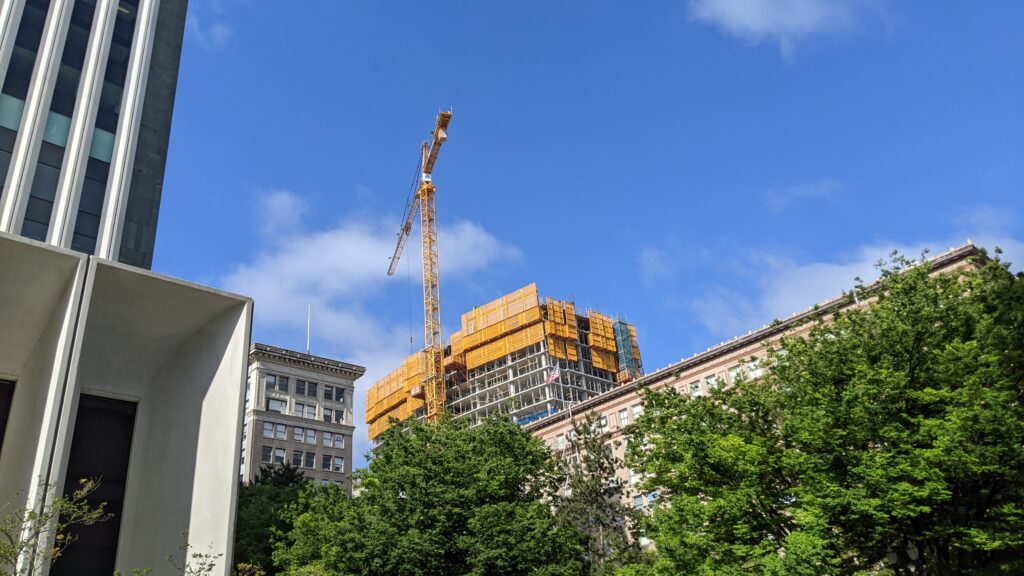
Tower construction – capped by the orange wind screen – emerges above the trees of O’Bryant Square. 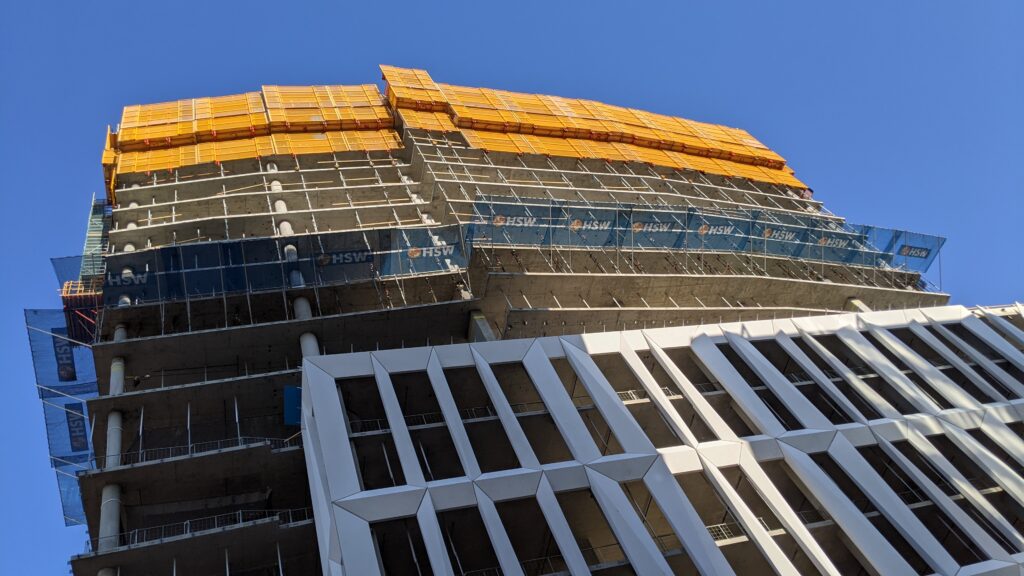
As the tower’s hotel floors are completed, the tower grows taller than the office podium below. 
The tower springs up from a plaza at the corner of SW 10th and Washington. 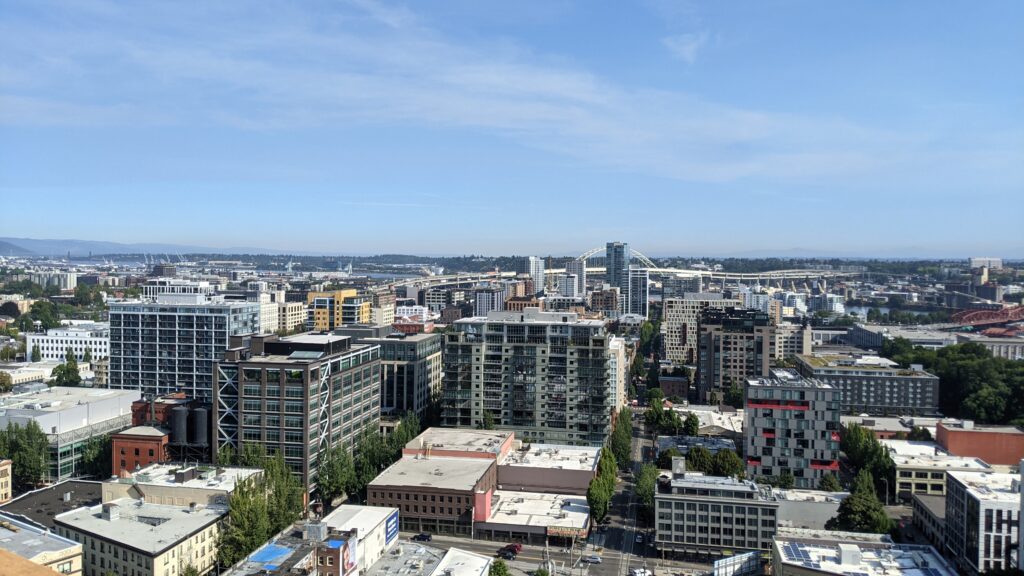
By mid-tower, views to the north overlook the Pearl District, extending to North Portland. 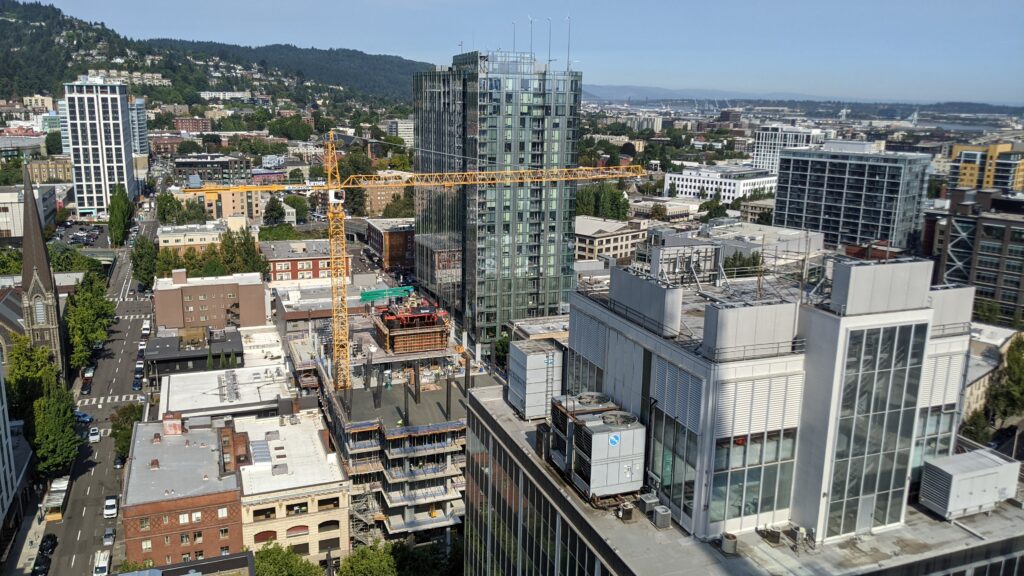
A view from the future Spa on level 19 includes the penthouse of the 511 building and construction progress on 11W. 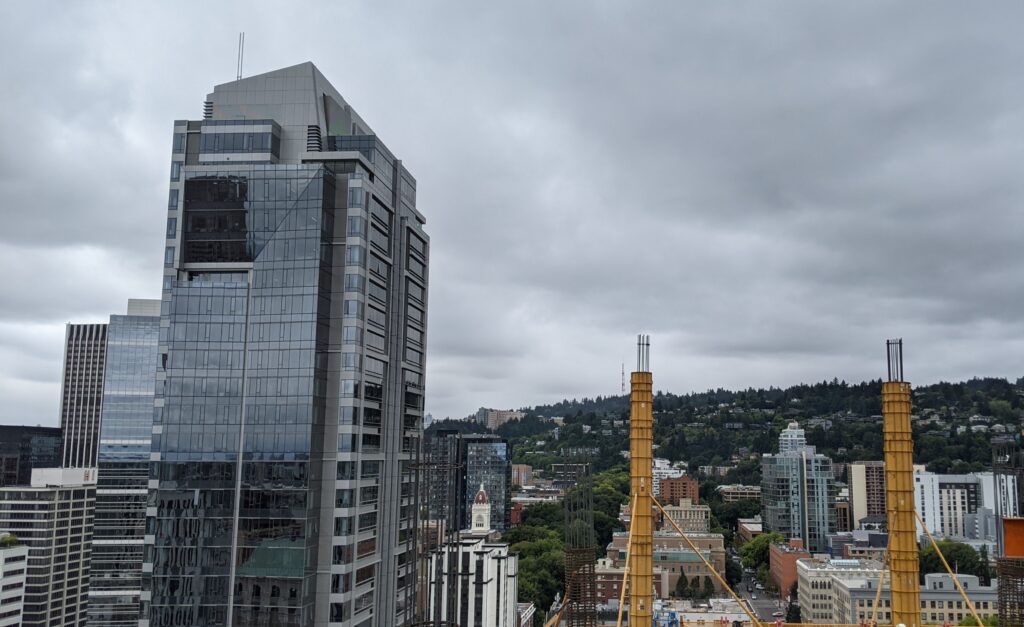
A pair of double-height columns reach up to level 21 in the future pool space on the south end of level 19. 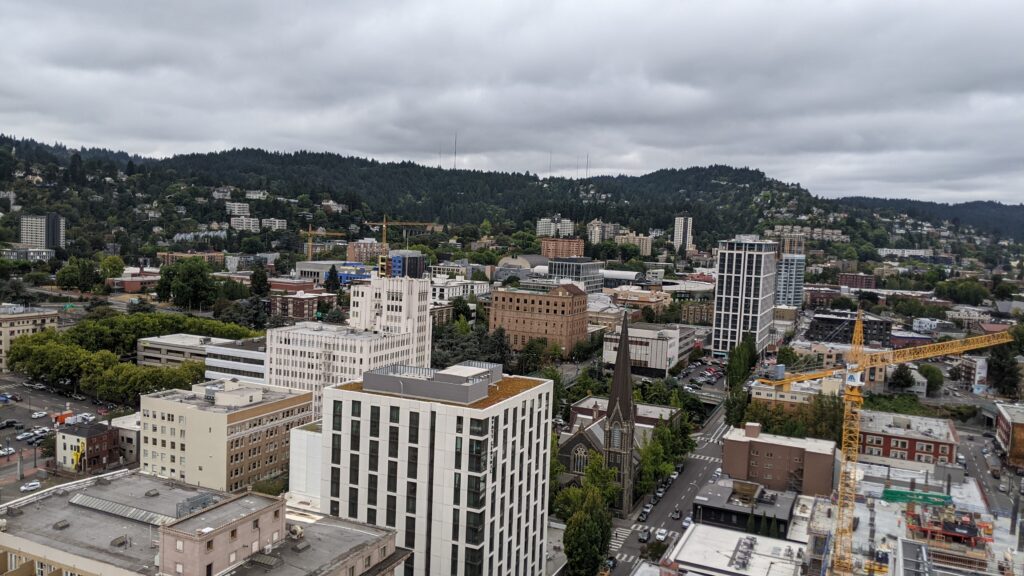
Views from level 20 to the southwest feature an eclectic mix of structures, including the new Lincoln High School. 
The Block 216 tower grows on axis with the Benson Hotel in this vantage point from the US Bancorp Tower. Out-of-sequence construction near mid-tower offers a unique staggered vertical progress between the pool and the first condo floors. 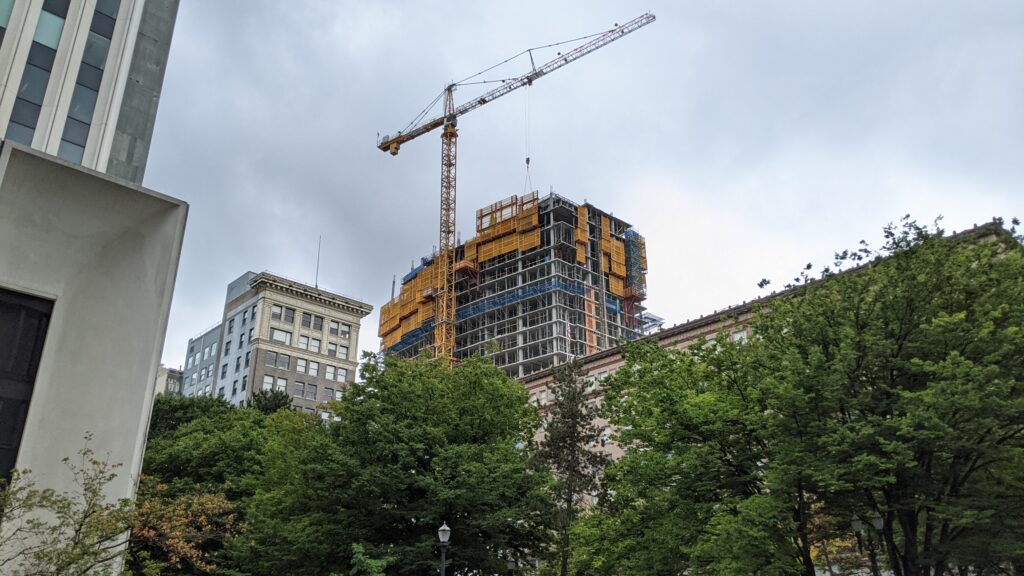
The tower crane raises the orange wind screen to level 22 beyond the trees of O’Bryant Square. 
The tower and staggered podium from the corner of SW 9th and Washington. 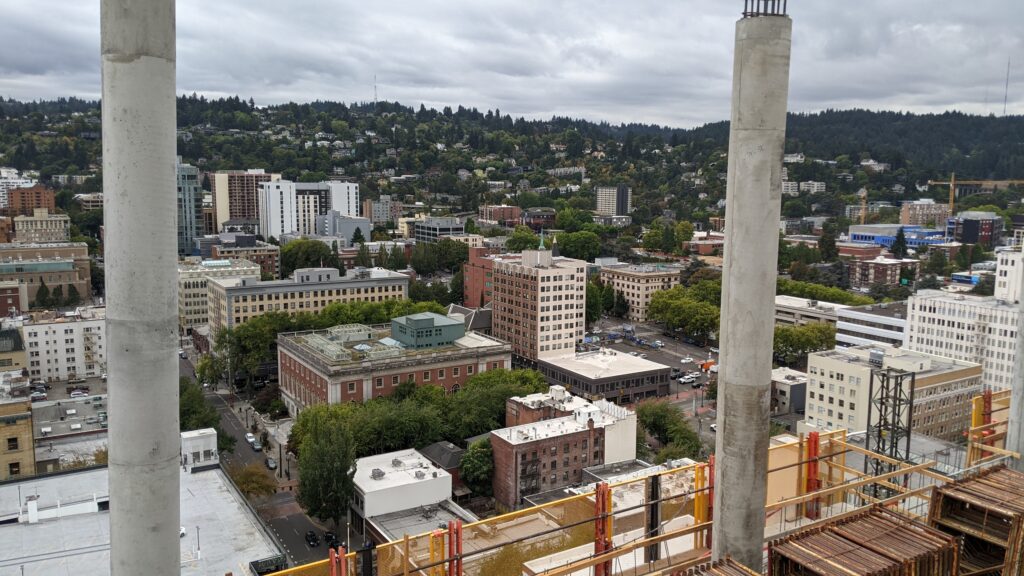
A pair of round concrete columns frames a view down to the Multnomah County Central Library. 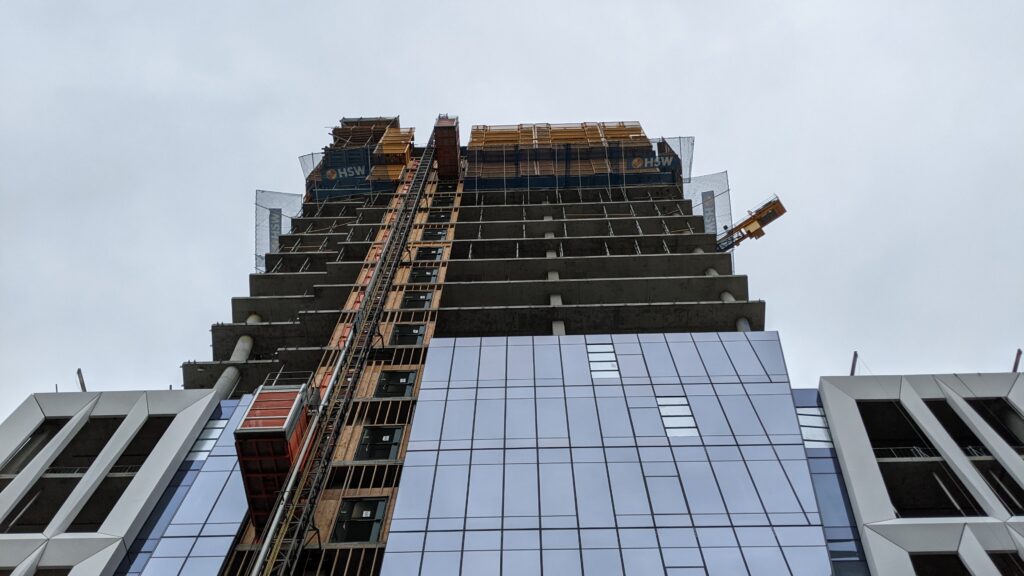
Curtain wall glazing rises up the south façade, beginning to highlight the subtle angle offset between each floor plate. 
As the tower reaches the first condo floors, balconies will begin to emerge for each unit. 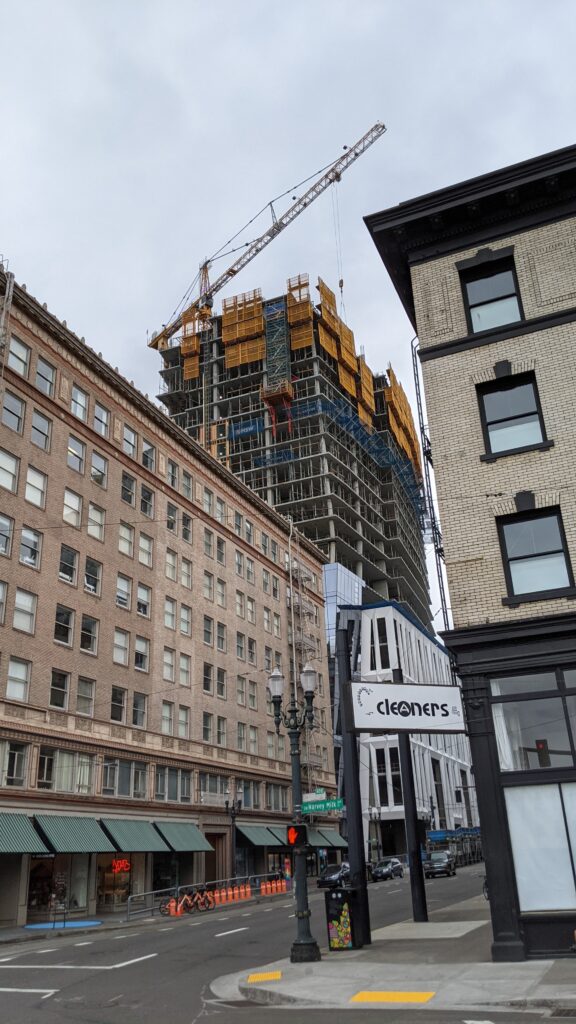
Tower construction from SW 10th and Harvey Milk. 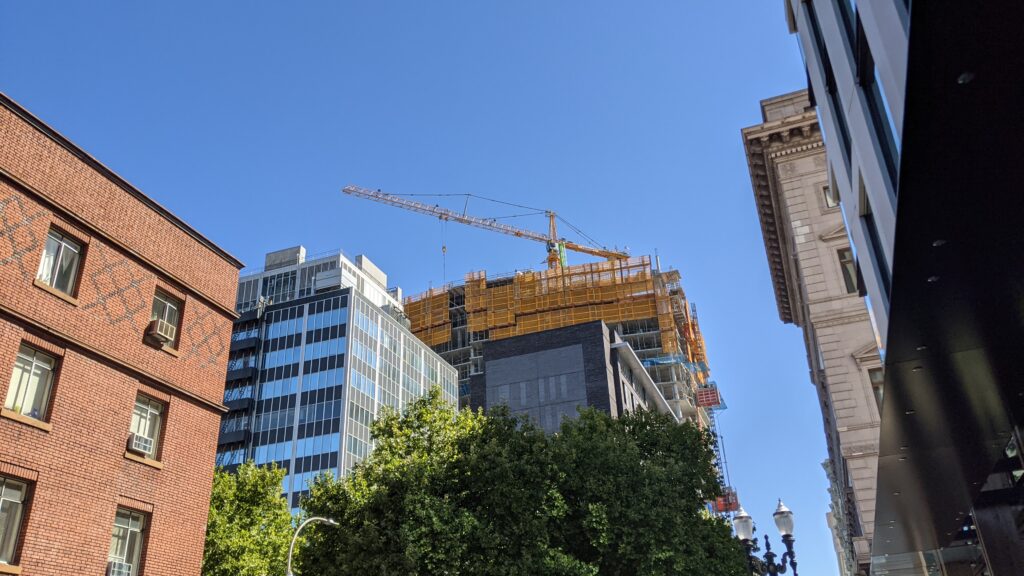
The tower emerges from behind the Moxy Hotel and 511 Building from SW Alder. 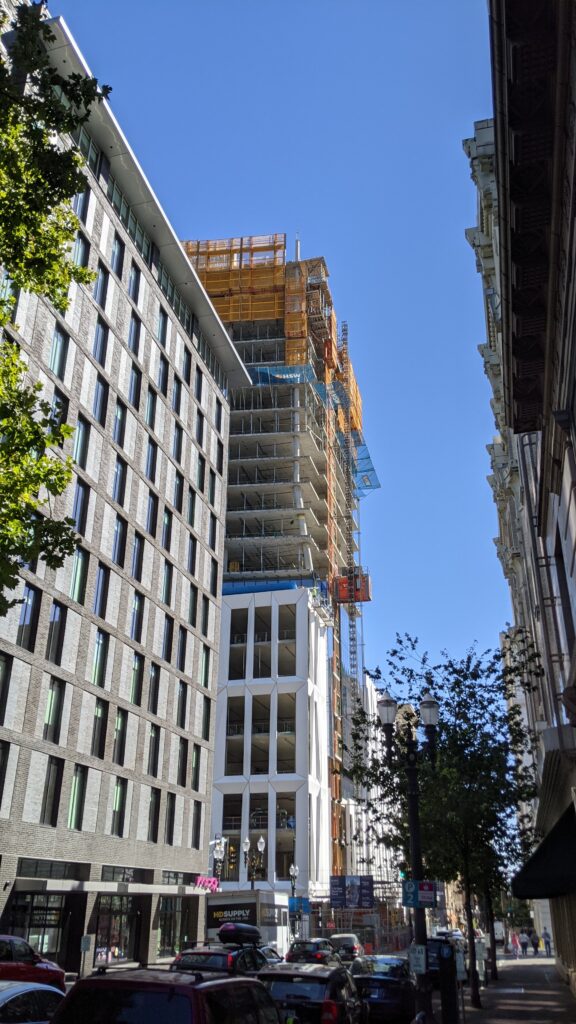
Tower construction and the recently-opened Moxy Hotel. 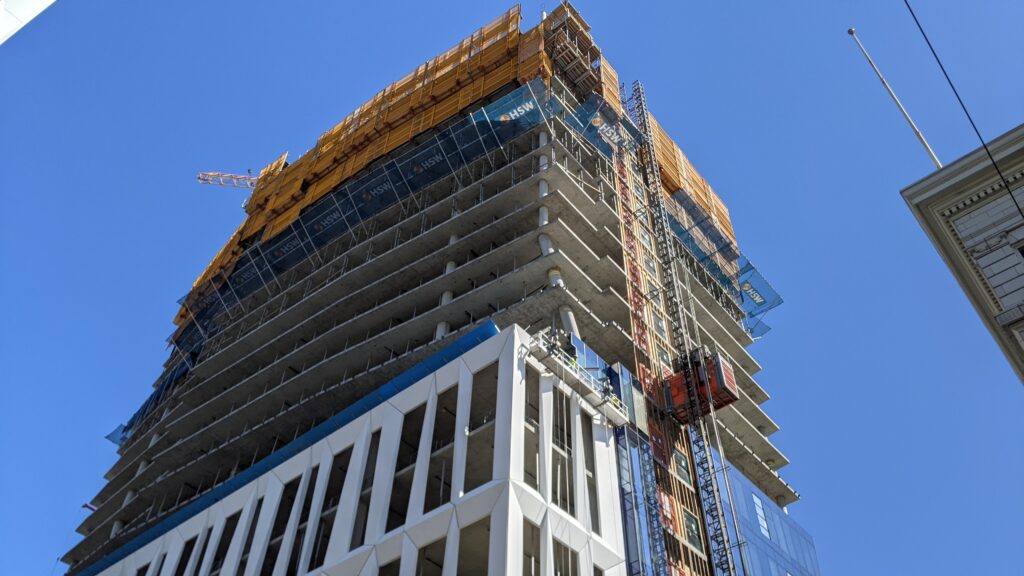
The first balconies cantilever from the tower mass at the southwest corner of levels 19, 20, and 21. 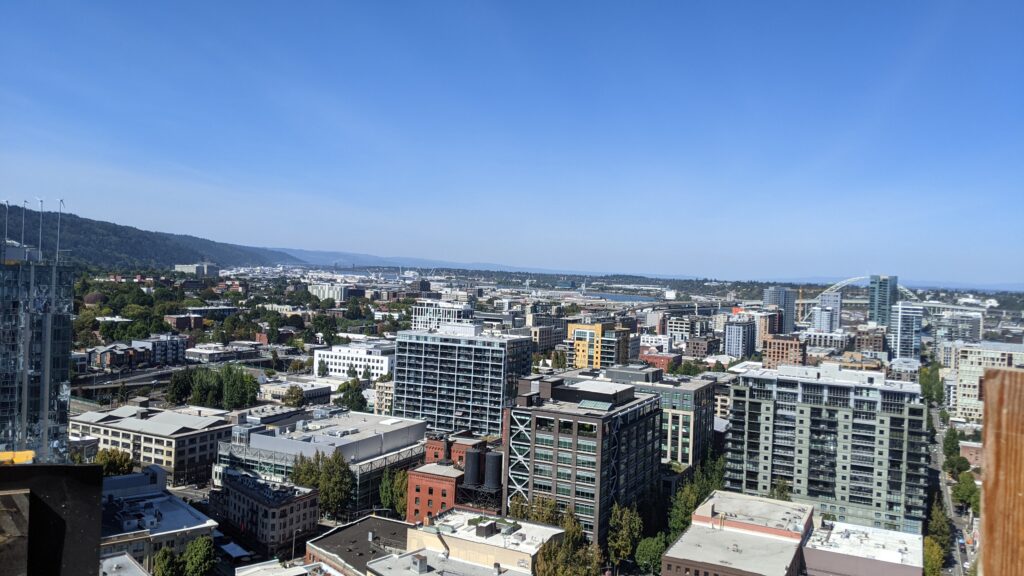
Views extend north to the St. Johns Bridge from level 22. 
Views east at the lower condo floors feature Portland’s varied urban scale in the northern section of downtown. 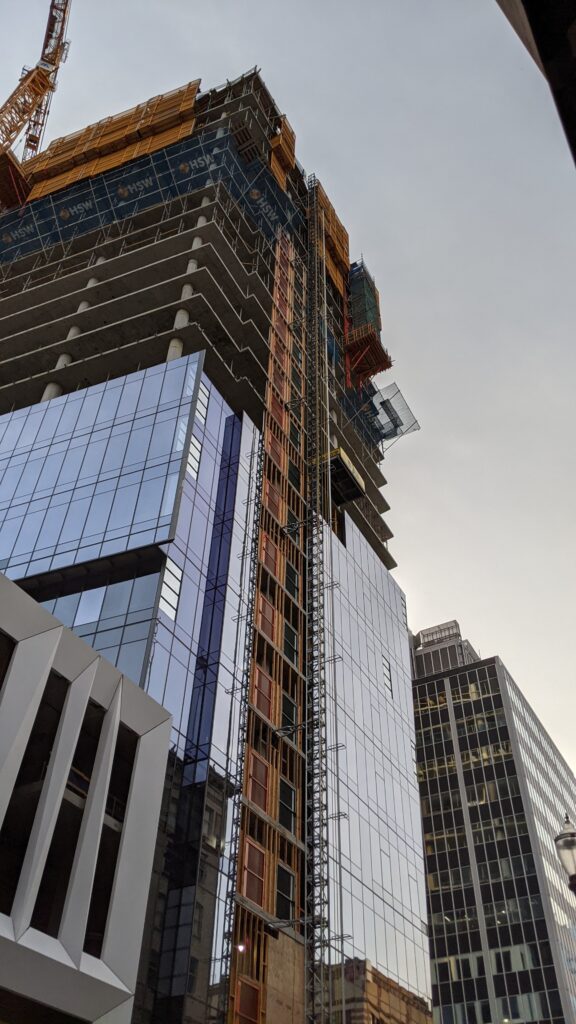
Curtain wall cladding climbs the tower along SW Washington, revealing the fins and reveals that will continue up the tower. 
The wind screen frames another view north from the lower condo floors. 
The tower is centered on the Morrison Bridge, which becomes visible as the tower reaches the 23rd floor. 
Curtain wall wraps the southeast corner of level 09 as tall shoring reveals the future double-height pool space at level 19. 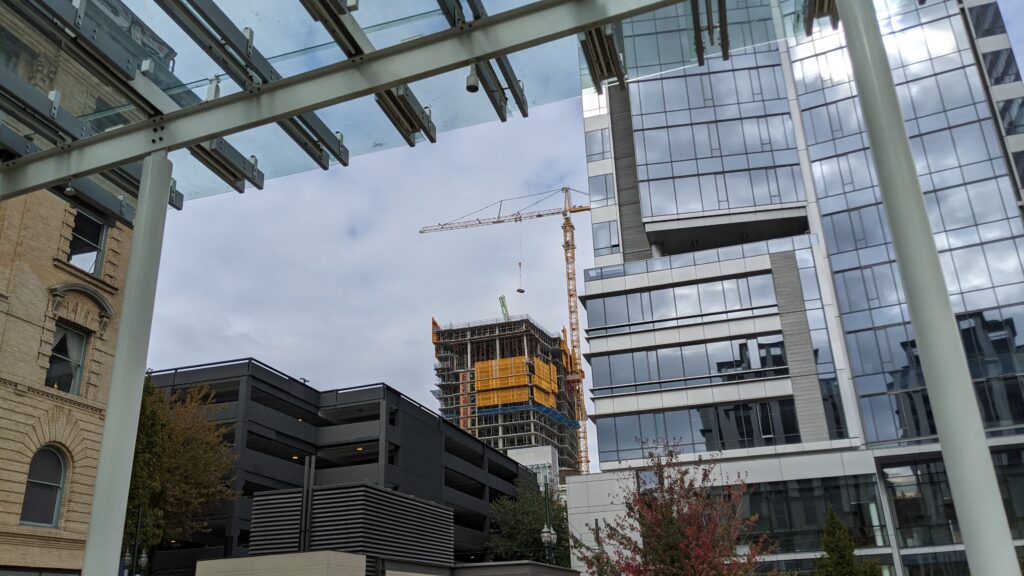
The tower becomes visible from Director park alongside the Park Avenue West Tower. 
The orange windscreen jogs around the tower, viewed along SW 10th Ave, as it waits to bypass the double-height pool space. 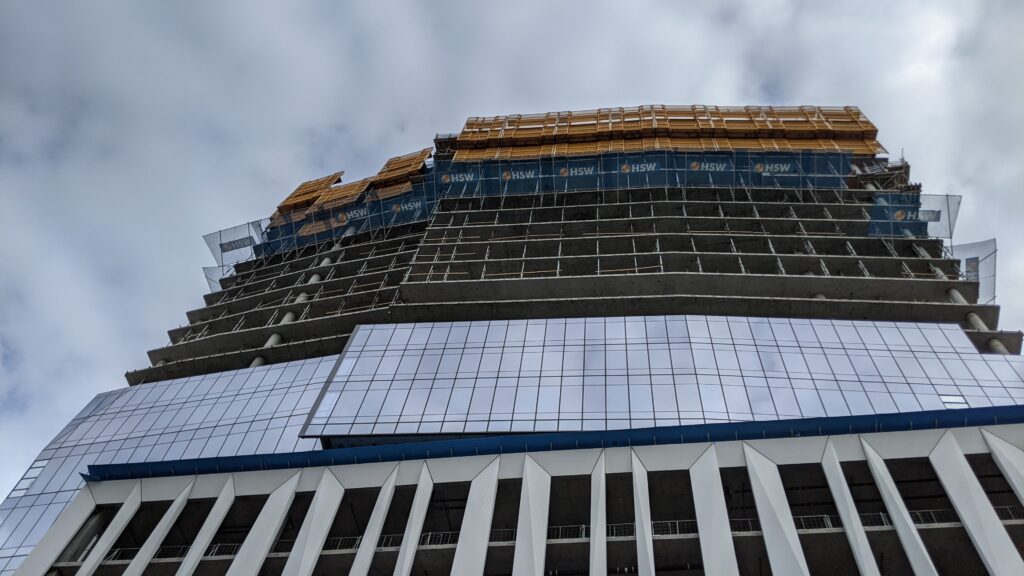
Curtain wall glazing wraps the west side of level 10 along SW 10th Ave. 
Curtain wall erection races to keep up with concrete work at the top of the tower. 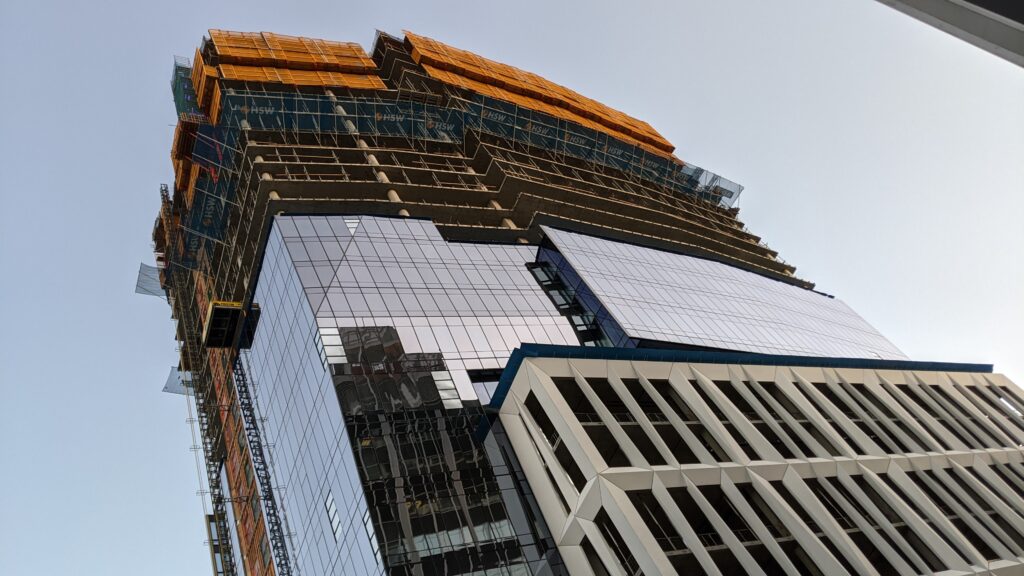
Large-scale chamfers become apparent as the curtain wall wraps hotel levels, recalling the smaller chamfers in the podium’s precast panels. 
The tower and its rising curtain wall glow in the evening sun along SW 10th Ave from the north. 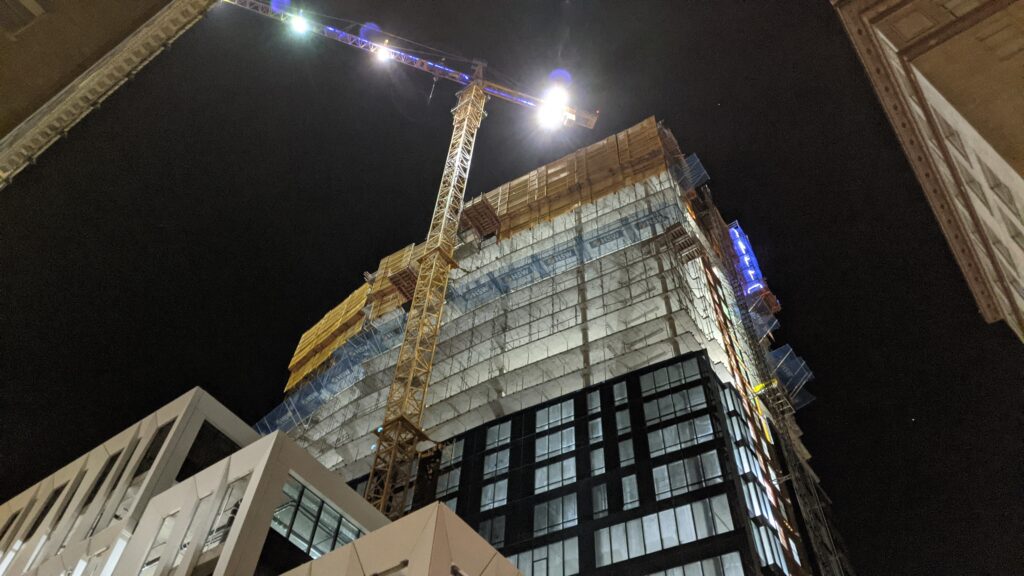
Overnight illumination reveals the variable spandrel patterning in the curtain wall. The shift at level 08 reflects the change in use from office space to hotel rooms. 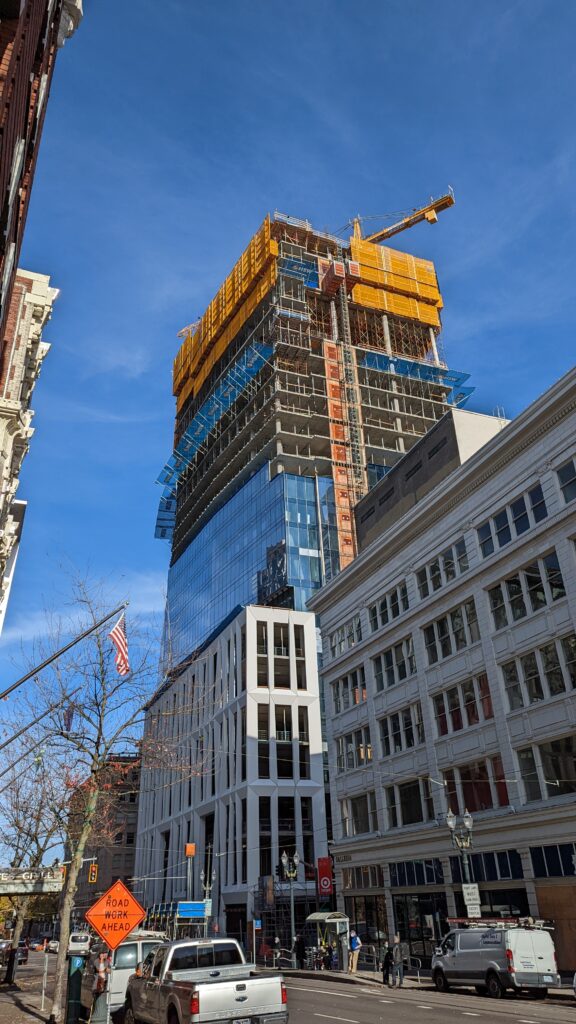
The tower’s civic presence continues to grow along SW 10th Ave. 
Crews complete each condo floor in less than two weeks as the tower grows quickly through fall 2021. 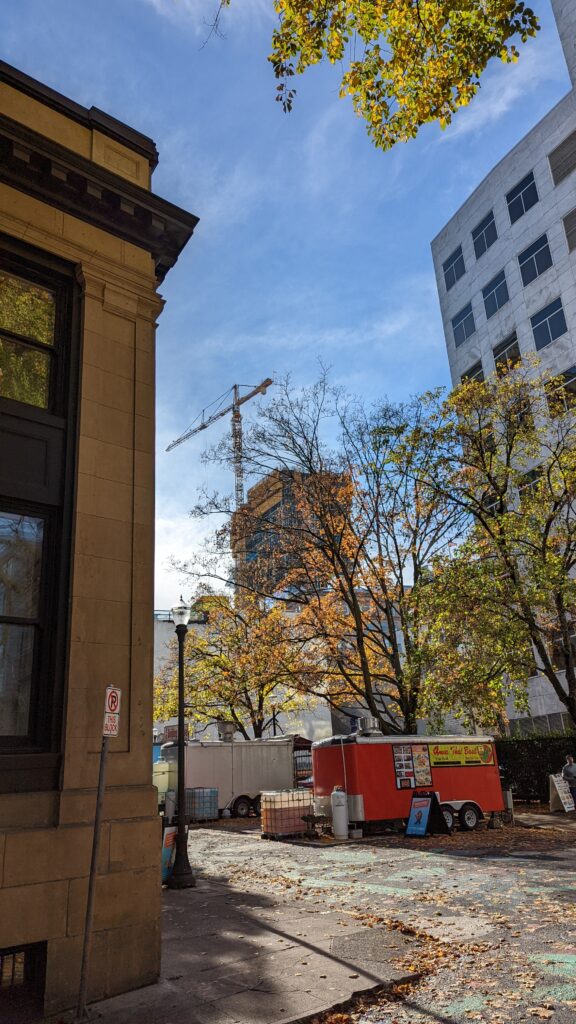
Distant views of the tower emerge; this one from the Ankeny food cart pod that now houses former tenants of Block 216. 
Concrete work reaches level 25, and curtain wall progresses on level 13 on the southeast corner along Alder St. 
Block 216’s frontage along SW 10th Ave. in November 2021. 
Three weeks later, two more floors of concrete and curtain wall are installed, while temporary windows for winter fill the precast panels on the podium. 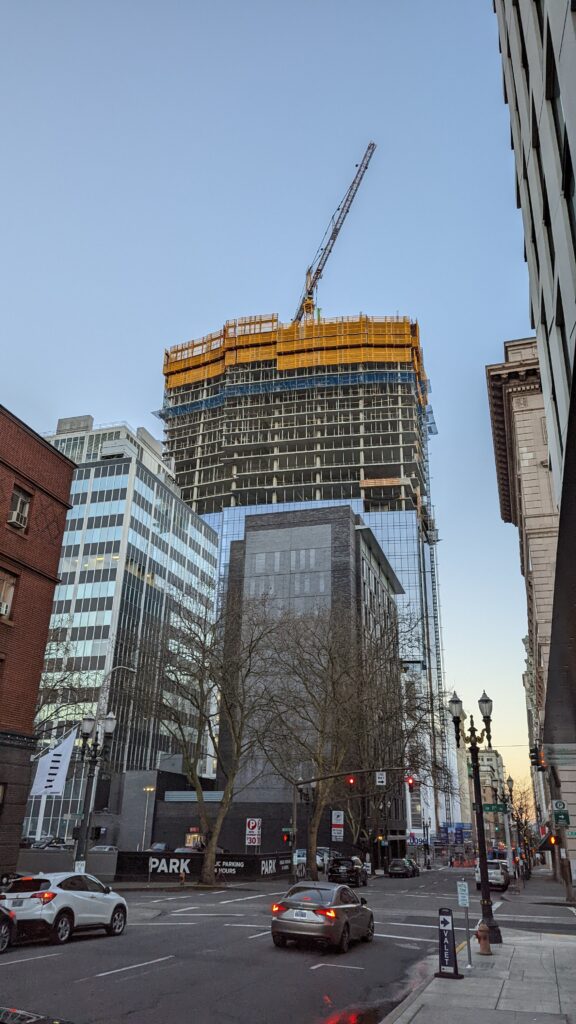
By January 2022, the tower has jumped above its tallest neighbors to the west, viewed along SW Alder St. 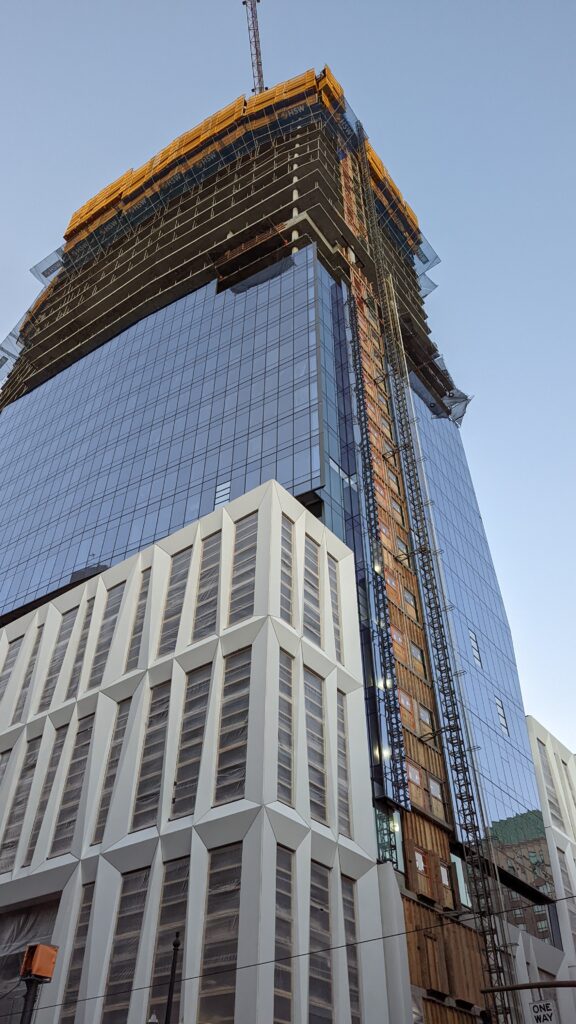
The proportions of the tower mass become apparent as curtain wall reaches the top of the hotel levels and concrete continues climbing. 
The complex, staggered northeast podium mass is paired with a simple repeated curtain wall pattern at the bottom half of the tower. 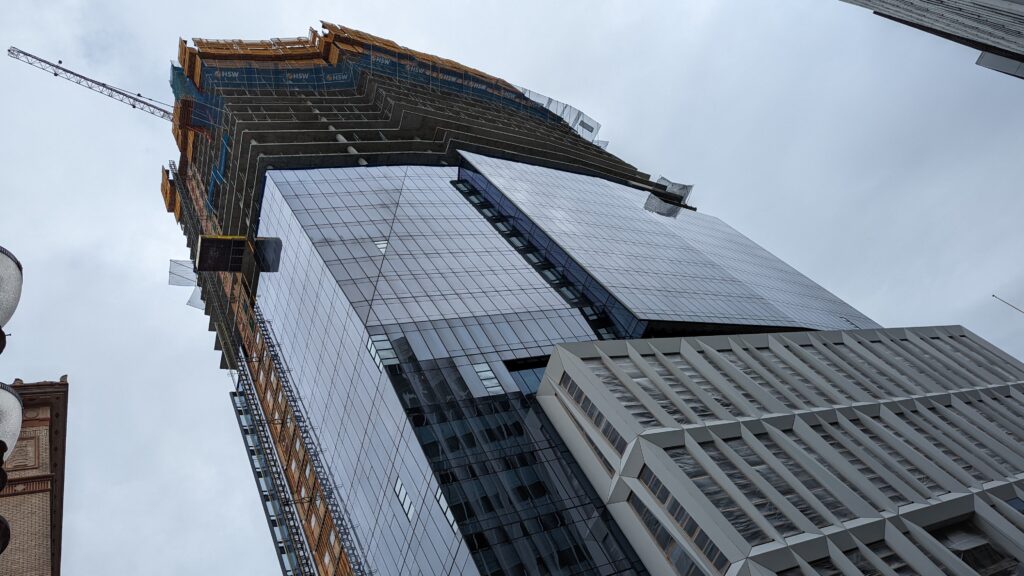
Curtain wall highlights the folds and reveals that are subtly apparent in the concrete floor plates above. 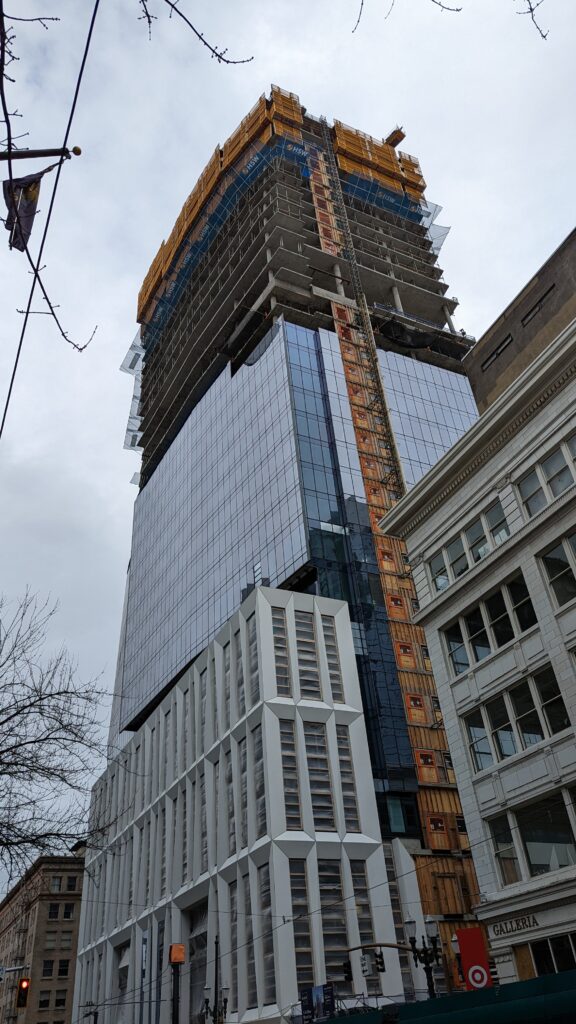
Even as the tower grows, Block 216 relates to the adjacent Galleria Building through its podium mass. 
Tower construction viewed through the trees of Director Park. 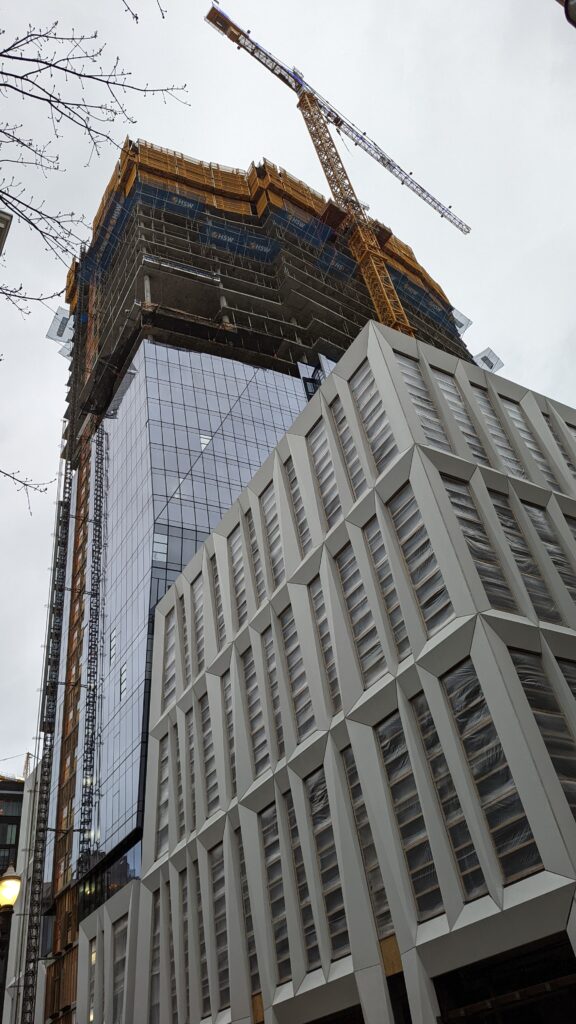
Curtain wall pauses near the top of the hotel floors while concrete construction continues atop the tower. 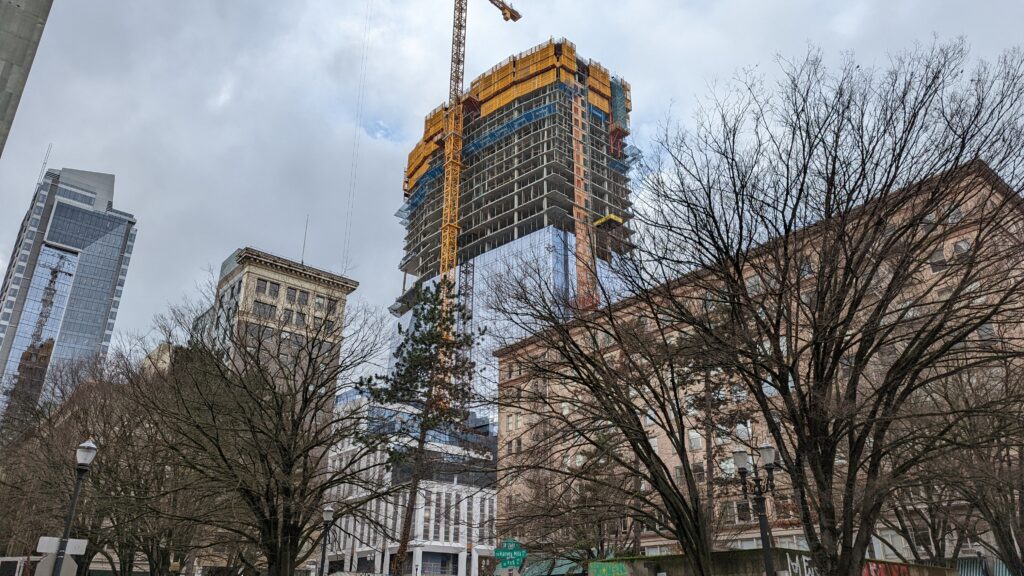
The tower crane continues rising with the tower, finally hinting at its final height as the tower reaches the first penthouse floor. 
A view across the dormant level 27 hints at unobstructed views to the east. 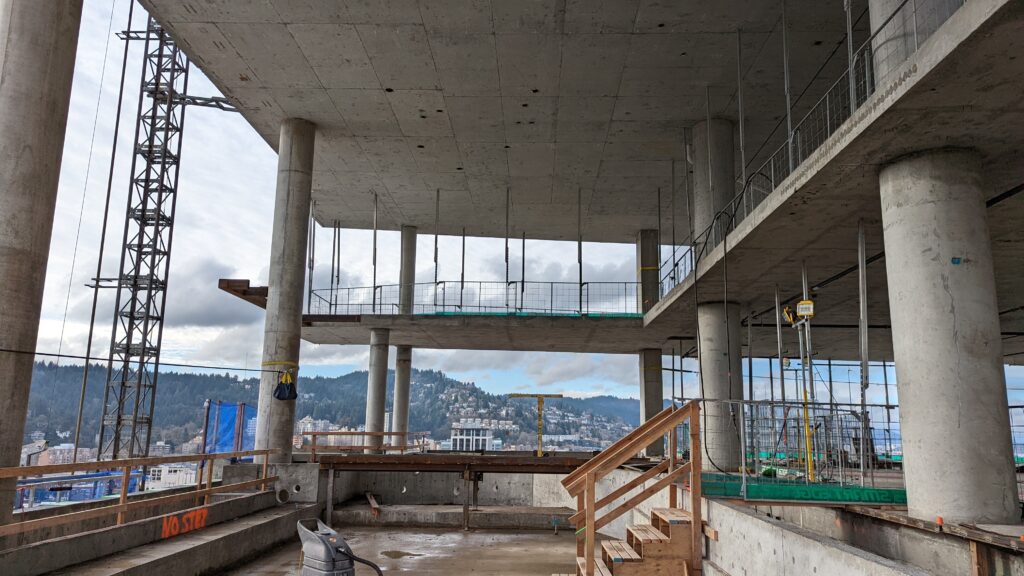
The completed concrete structure surrounding the future pool presents an atypical form midway up the tower. 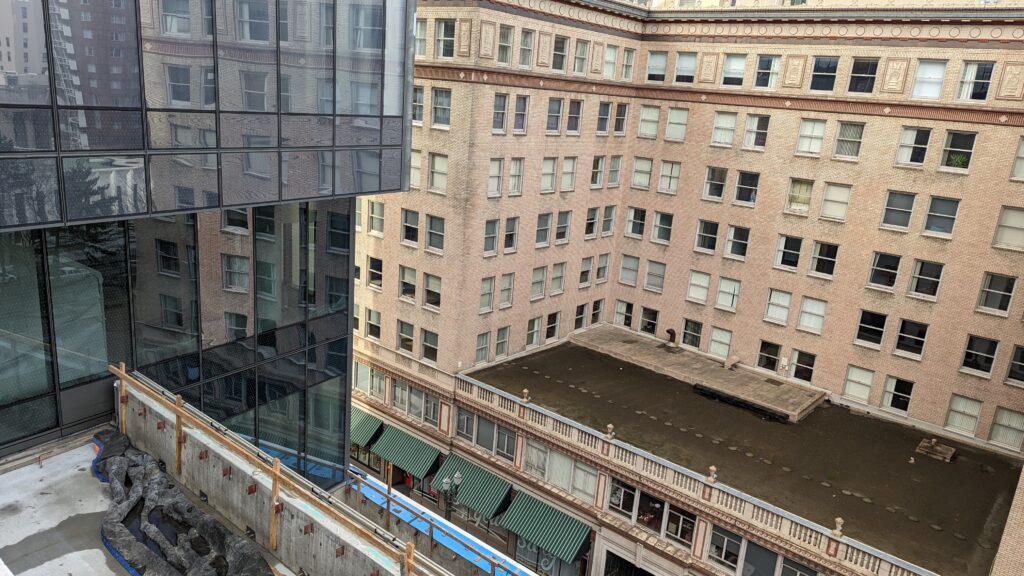
The large, private office terraces cascade down to SW Washington St. and the Pittock Block. 
Tower cladding along the level 05 office terrace reflects the neighboring Stevens and Union Bank buildings. 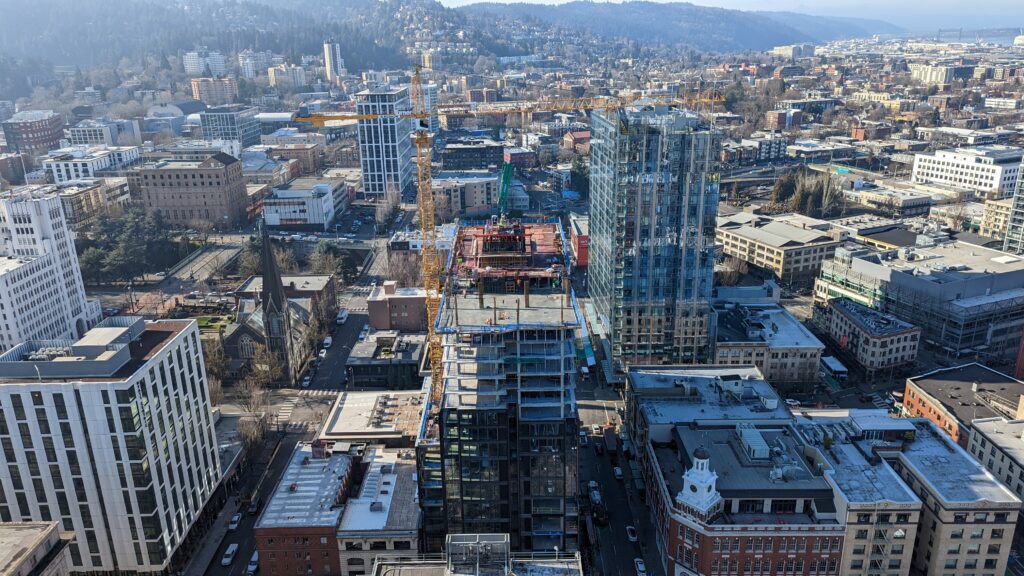
By level 32, western views have climbed to overlook all other buildings. 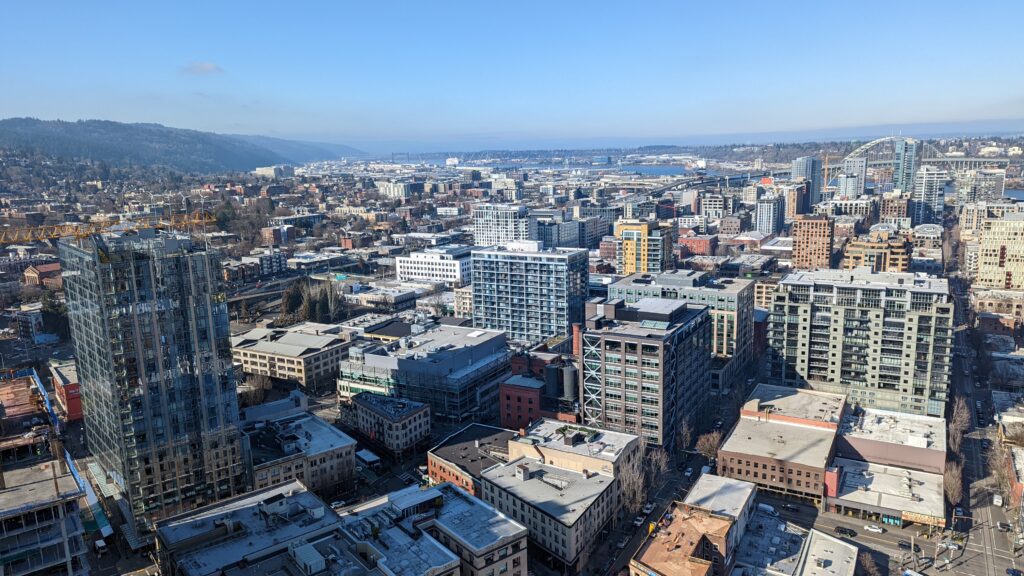
Views northwest from level 32 on a sunny winter afternoon. 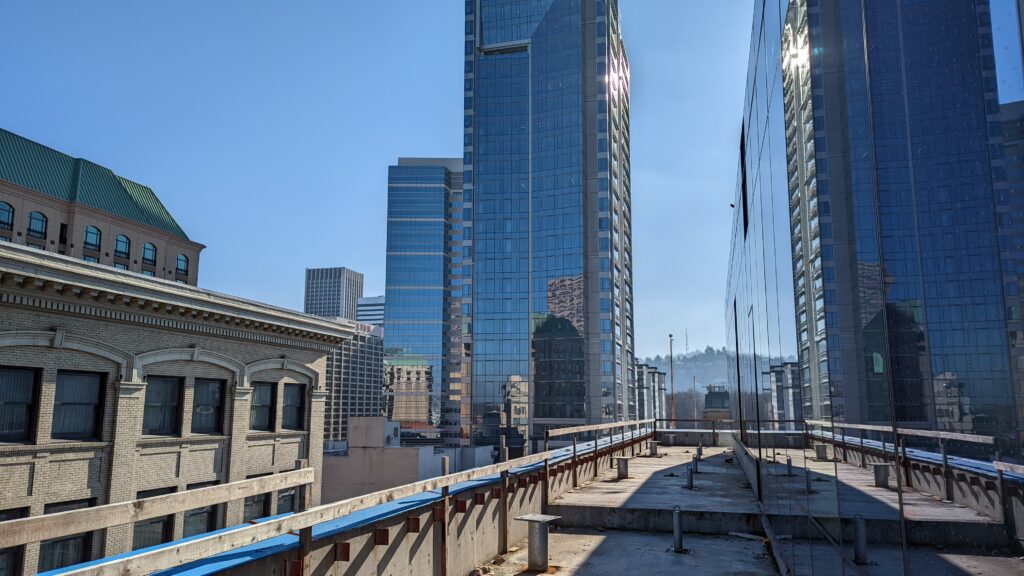
The reflective glass box on top of the office podium will be encircled by green roofs with local views. 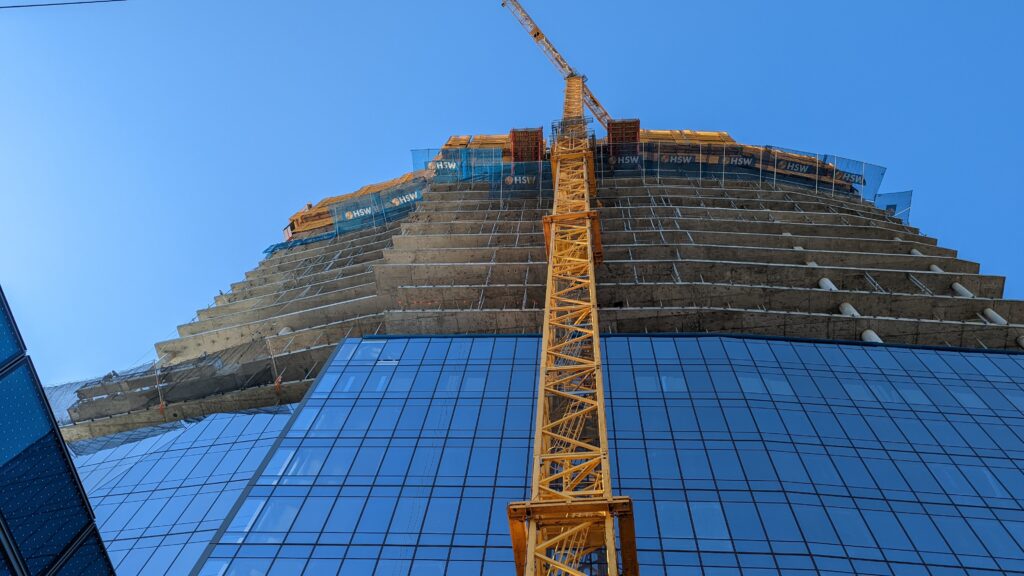
Curtain wall climbs the flat concrete floor plates aided by the single, busy tower crane anchored to the east side of the structure. 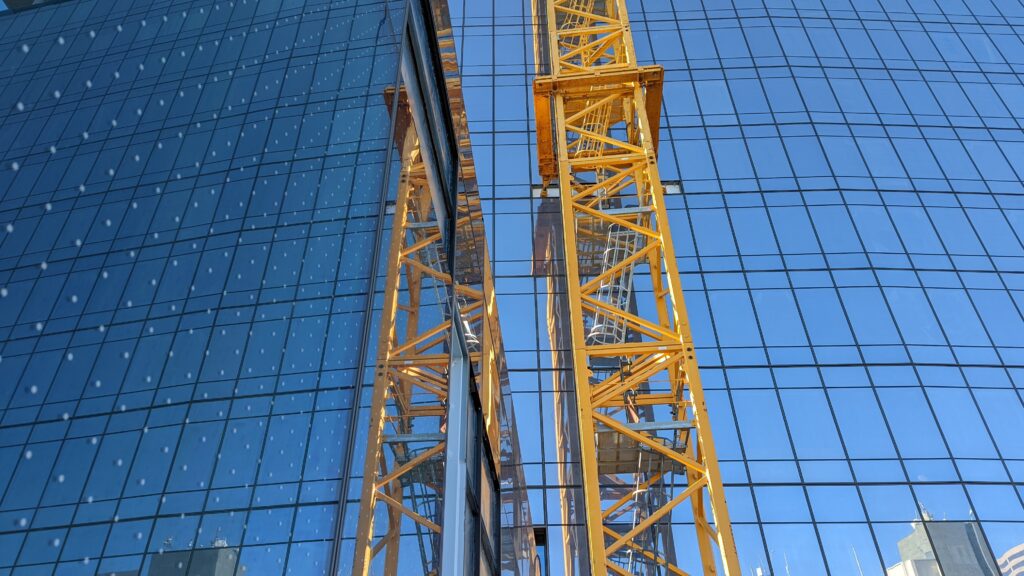
Tower and podium glazing reflect the tower crane and each other, with the podium glass featuring a bird-safe frit pattern. 
A sunset view of Block 216 visually rising above the west hills. 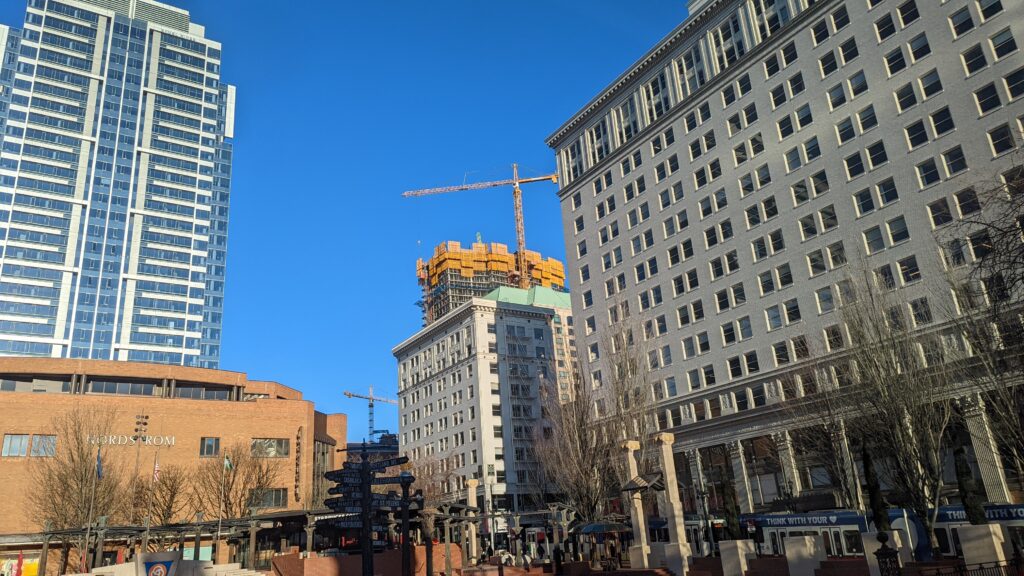
Block 216 becomes visible from Pioneer Courthouse Square as it reaches level 33. 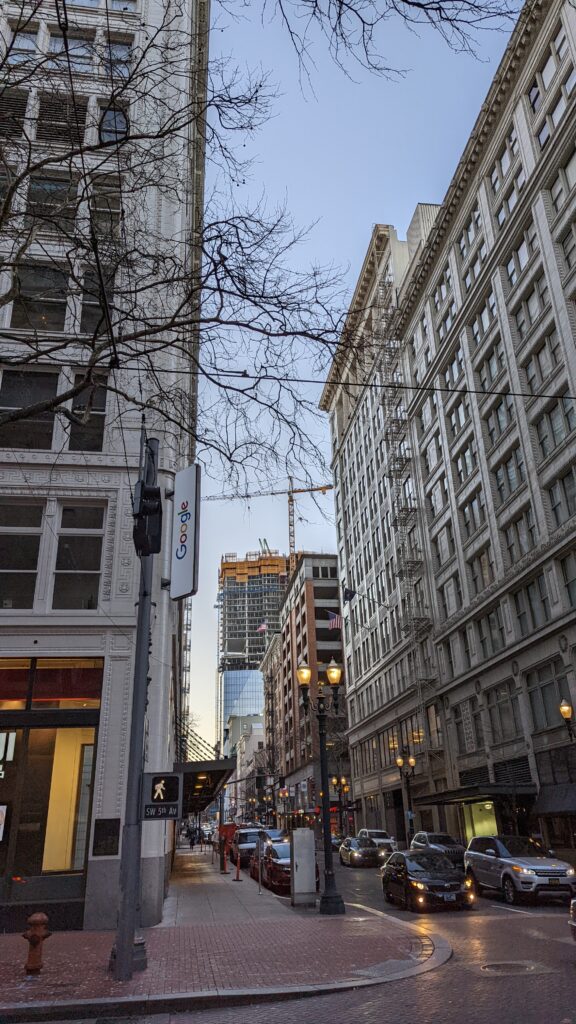
Block 216’s tower presents as a contemporary counterpoint to the historic terra cotta towers further east along SW Alder St. 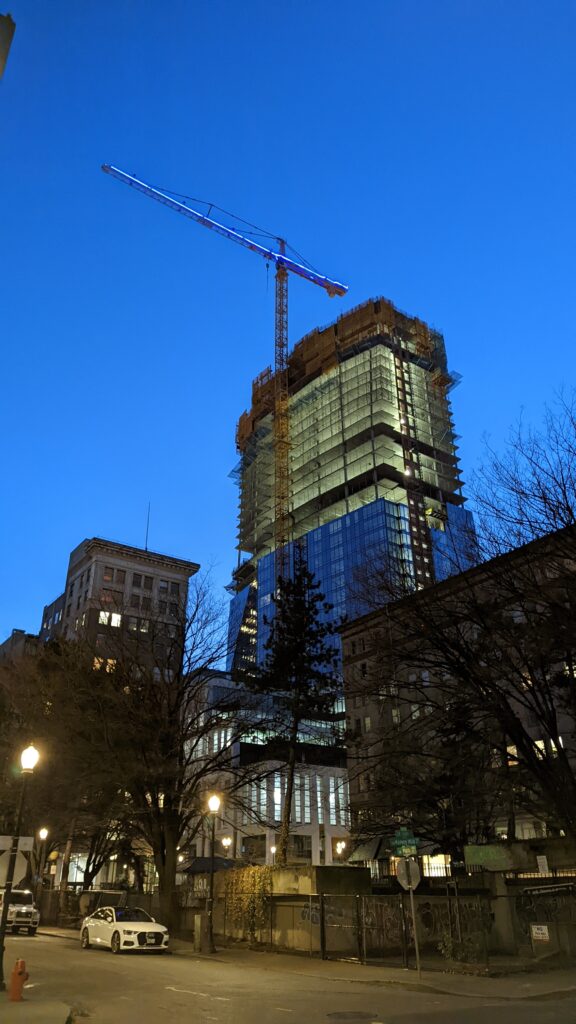
Construction lighting illuminates most of the tower’s concrete floor plates at dusk. 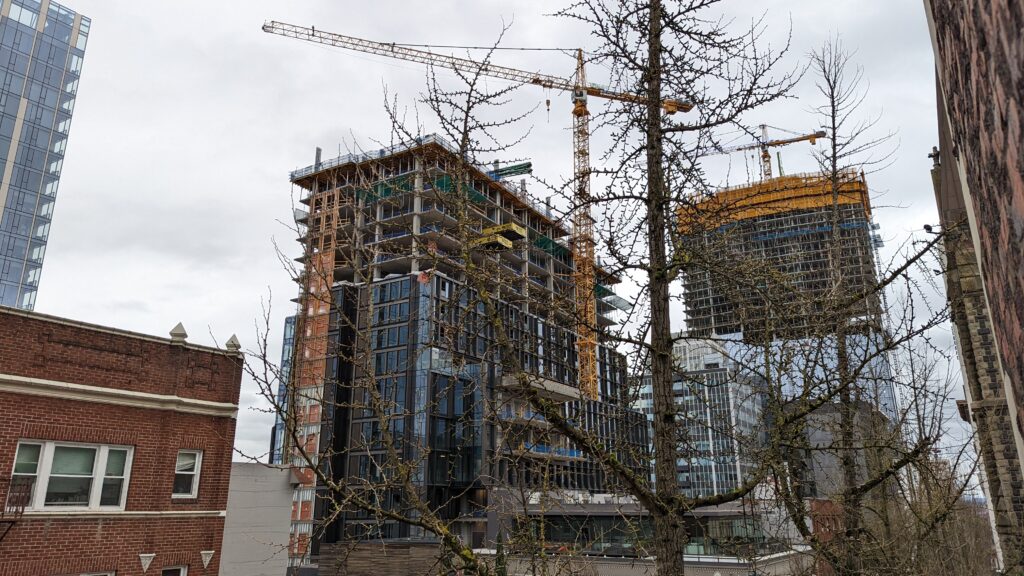
Construction continues on 11W and Block 216, viewed through the Ginkgo trees at SW Alder & 13th. 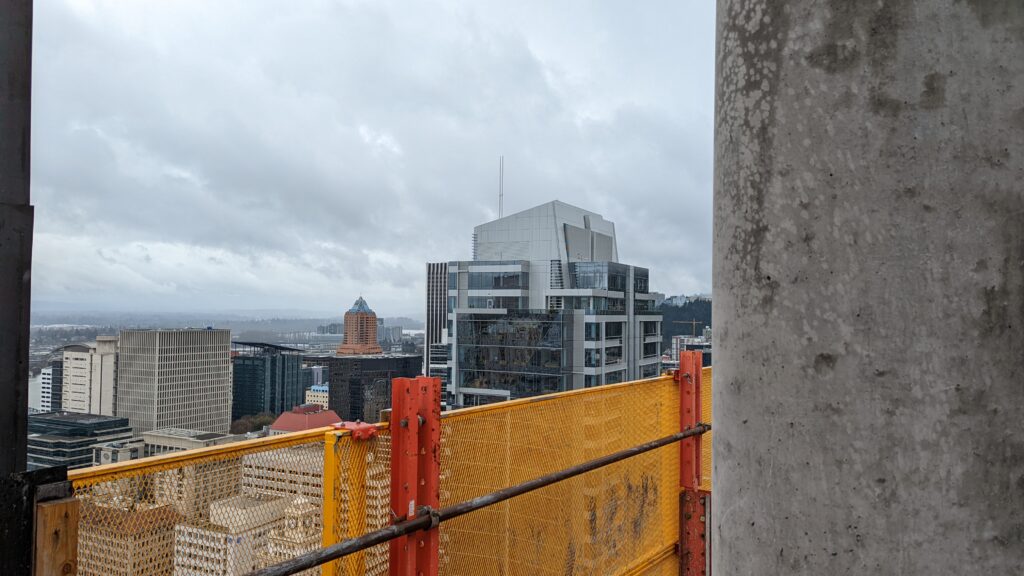
A round concrete column and the orange wind screen frame a view to downtown’s other tallest buildings to the southeast from level 34. 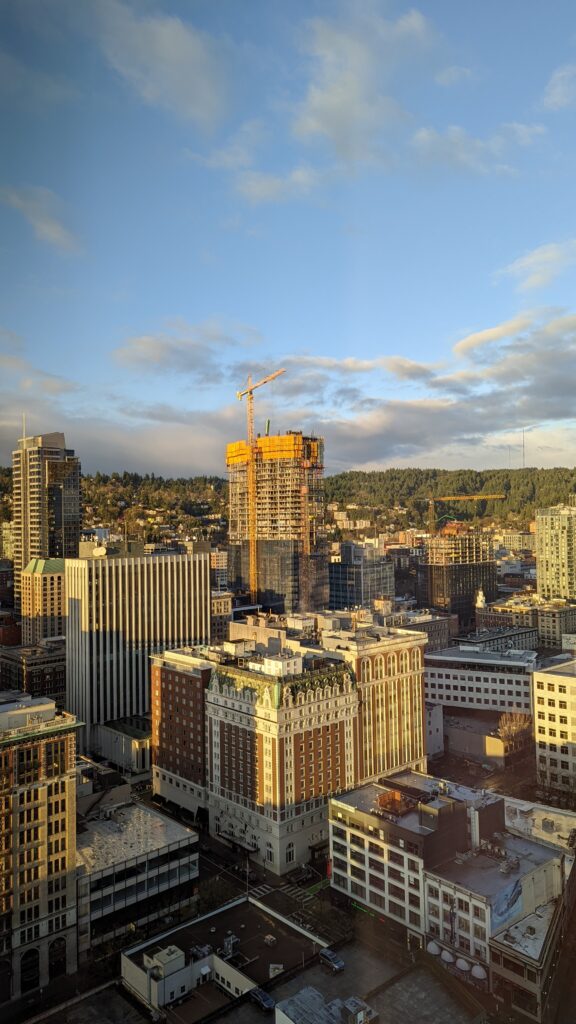
Block 216 reaches level 35, the top penthouse floor. 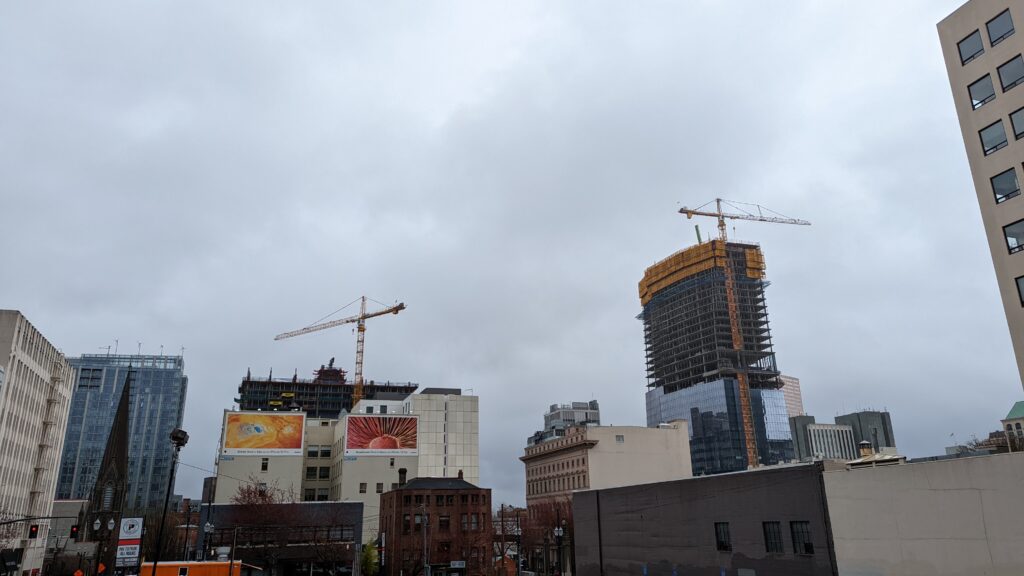
Block 216 and its surroundings from the southwest. 
Block 216 and the Multnomah County Central Library. 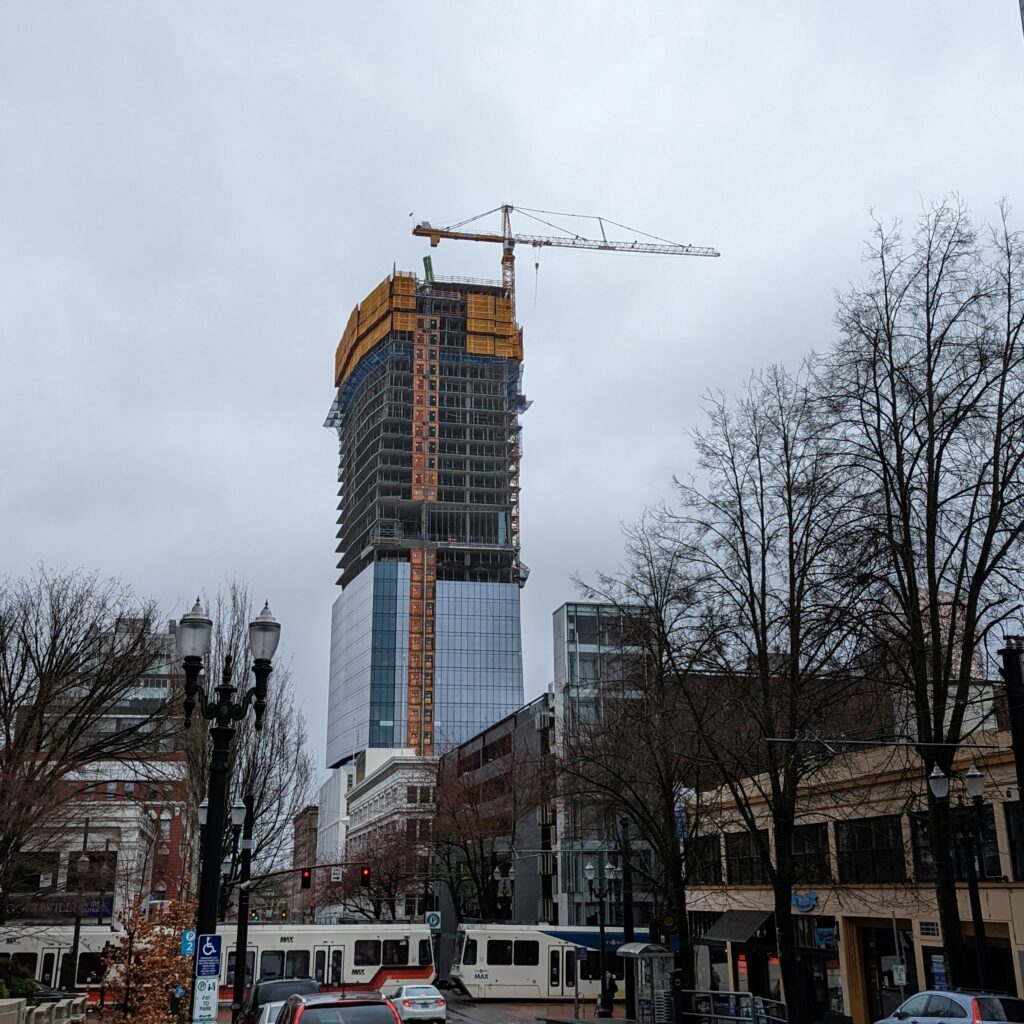
Nearing its final height, Block 216 presents as a slender tower along SW 10th Ave. 
Midway up the tower, crews begin to install the double-height glazing that will express the pool space in the façade. 
While concrete work nears completion, the curtain wall is less than halfway complete. 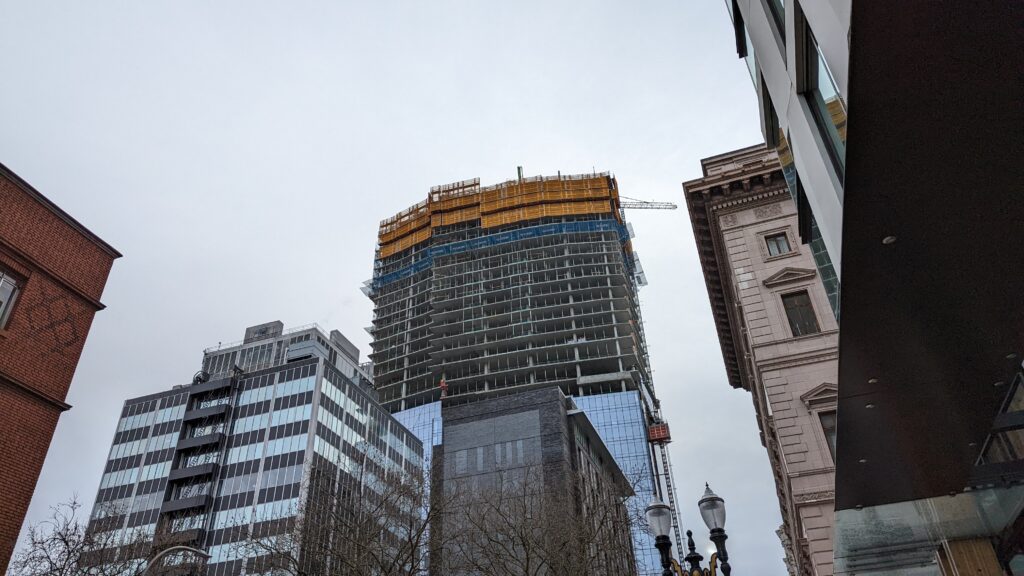
The million square feet of floor area in Block 216 become apparent as each floor plate joins the stack. 
Block 216 nears its final mass overlooking the Pittock Block and O’Bryant Square. 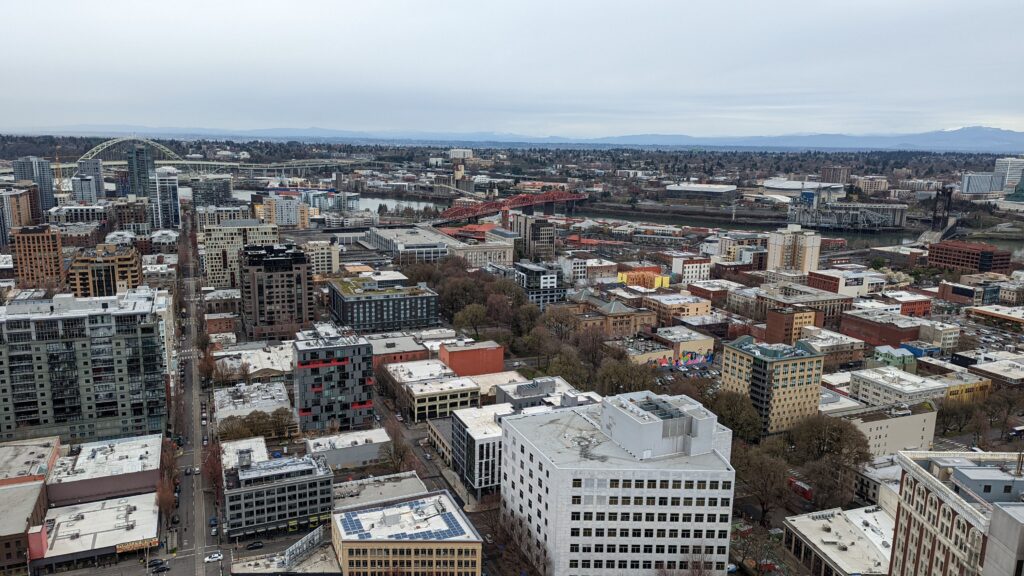
A view northeast from the future public restaurant on level 20. 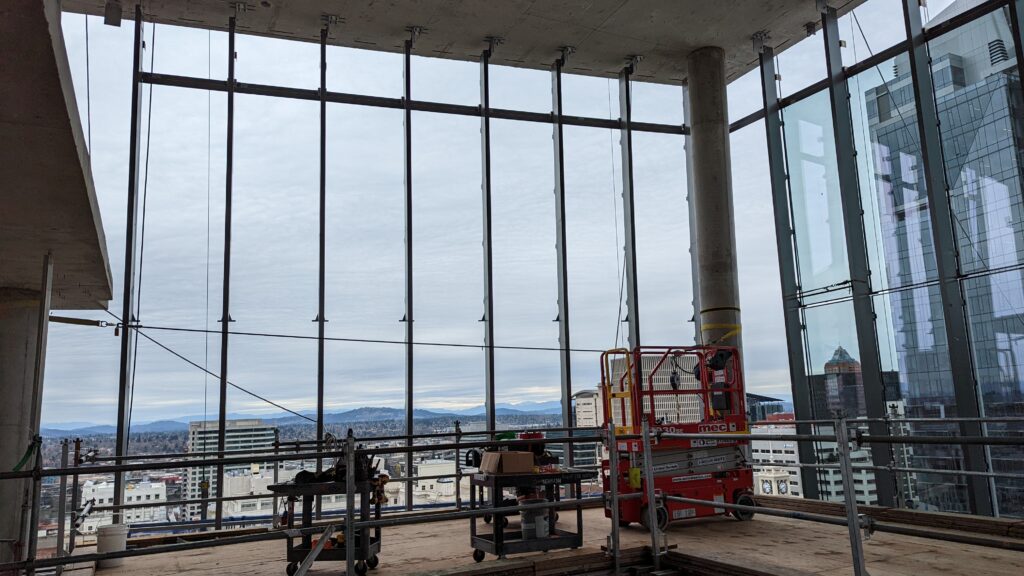
Special mullions are installed to carry double-height glass to enclose the pool space. 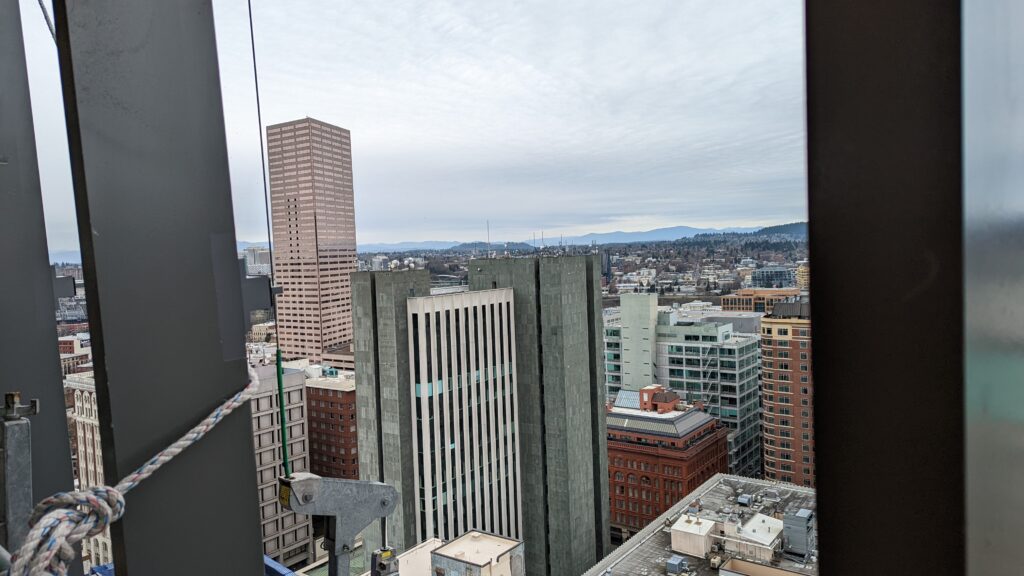
Block 216 will join the US Bancorp tower in the group of Portland’s five tallest buildings, a position once (briefly) held by the Union Bank tower. 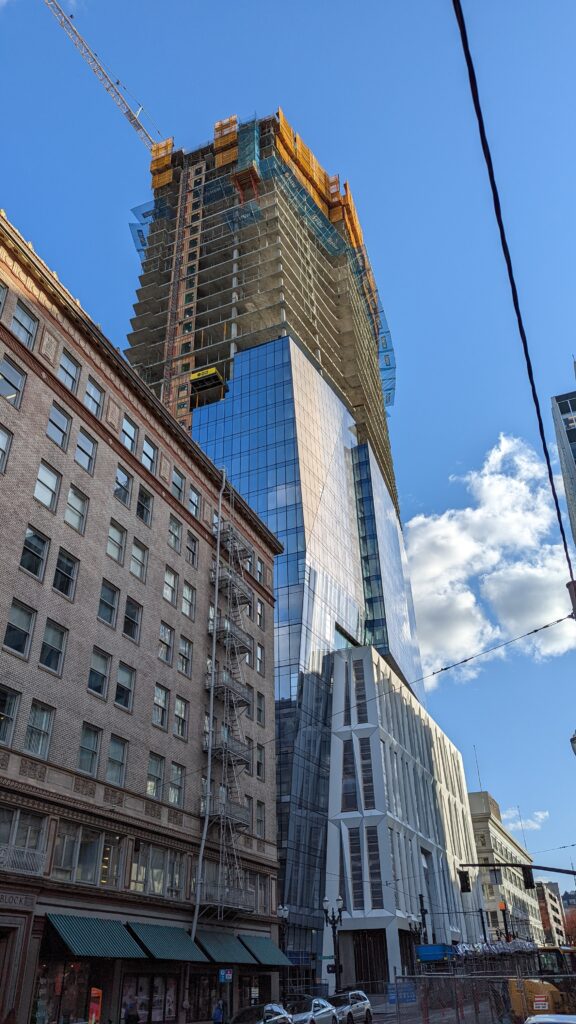
Climbing concrete and curtain wall continue to evolve the tower form, which is especially sculptural from the northwest. 
The tower rises above both old and new buildings along SW 11th St. 
Block 216 frames the rotated 11W tower in this view from Burnside St. across I-405. 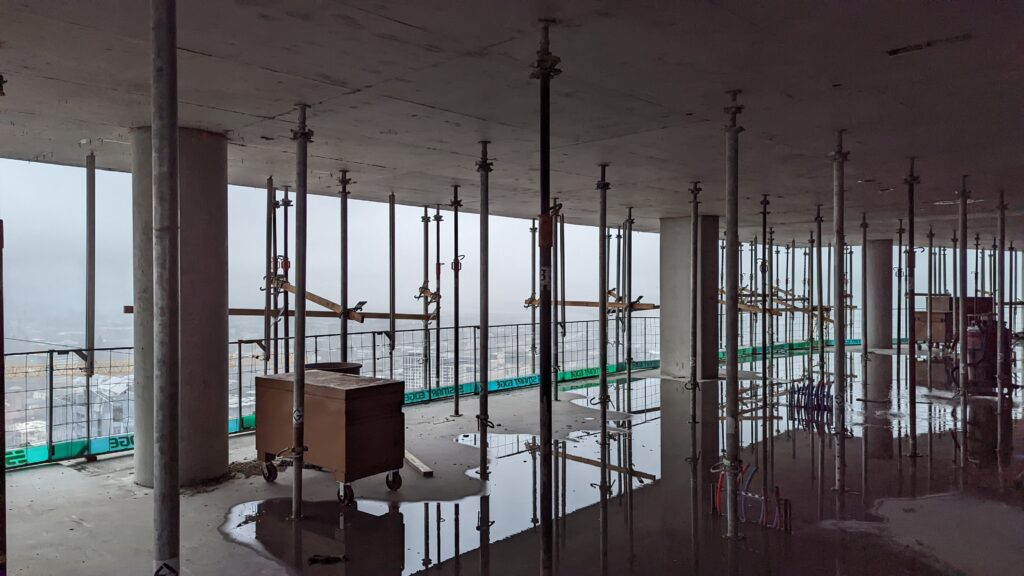
Rainwater reflects reshoring posts and the foggy surroundings on an upper tower floor. 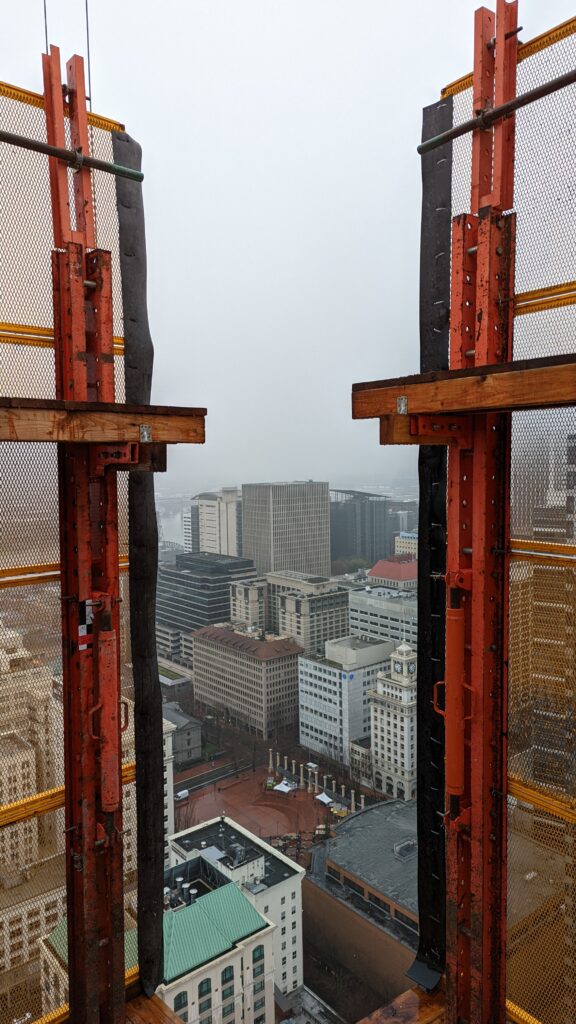
A reveal in the orange windscreen frames this view down to Pioneer Courthouse Square from level 35 on a wet spring day. 
Rebar for one of the final concrete columns reaches into the wet gray sky. 
Ginkgo Trees begin to leaf out, screening the tower on SW Alder St. 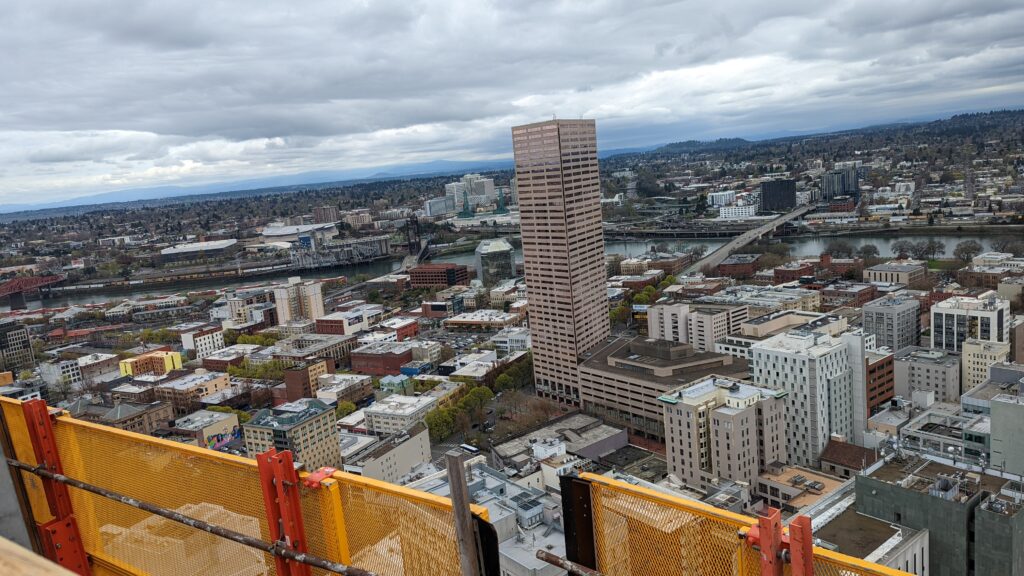
Views to the northeast from level 36 – the mechanical roof. 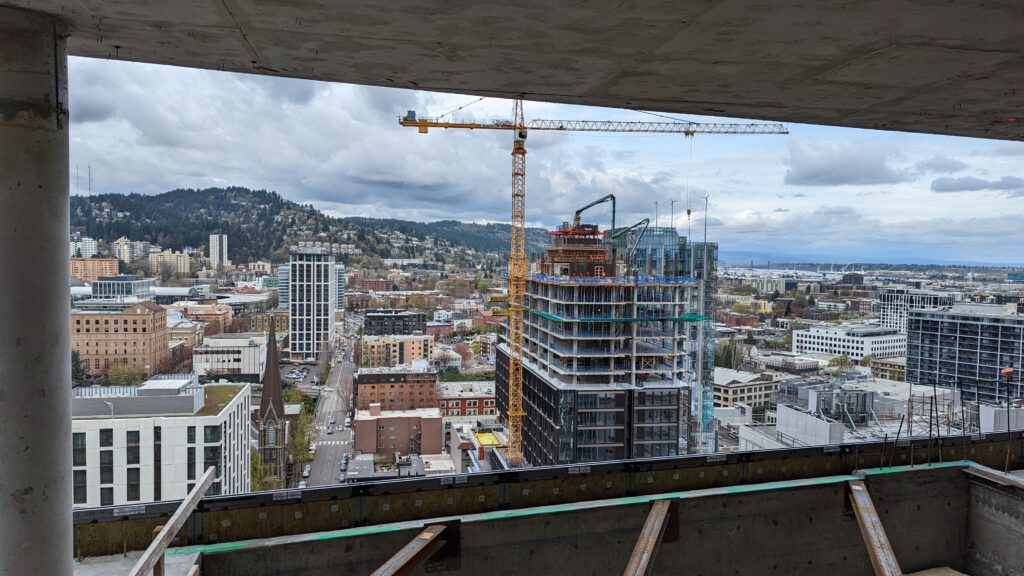
Curtain wall glazing will soon frame this view east to 11W and surrounding buildings from the level 19 pool. 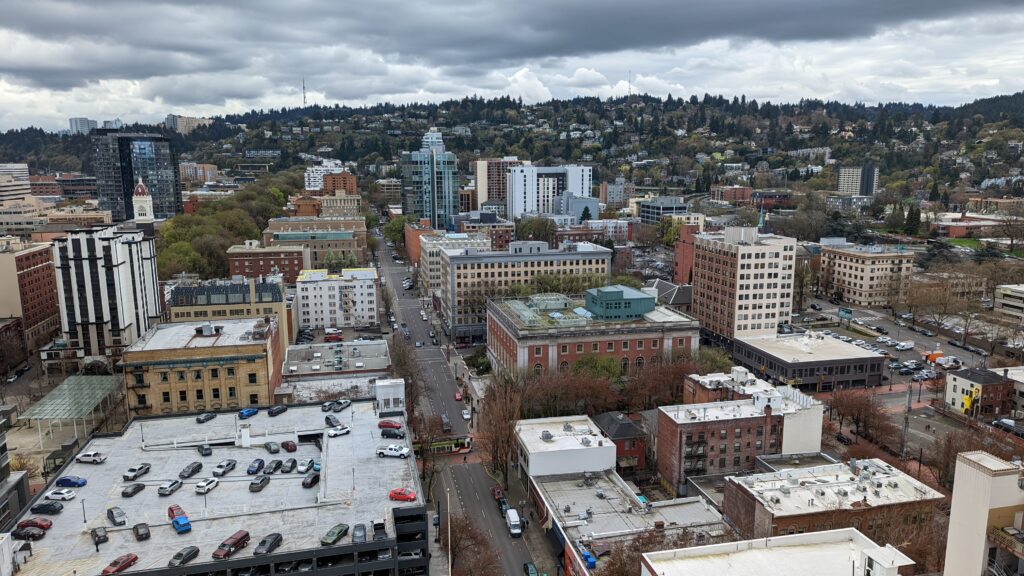
Views south to lower neighbors and the west hills from level 18. 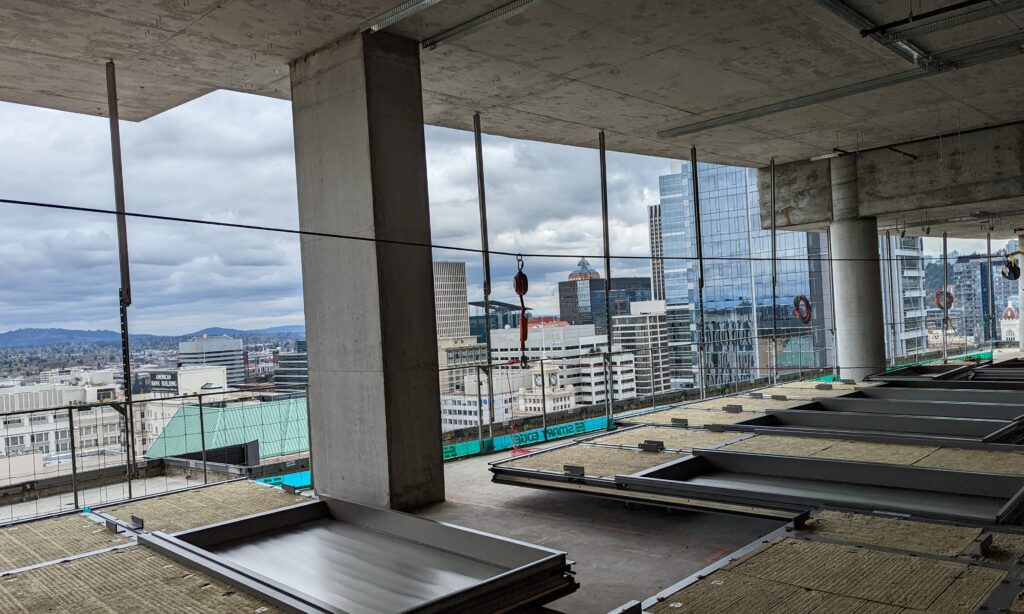
Prefabricated unitized curtain wall panels are installed along the east side of level 18. 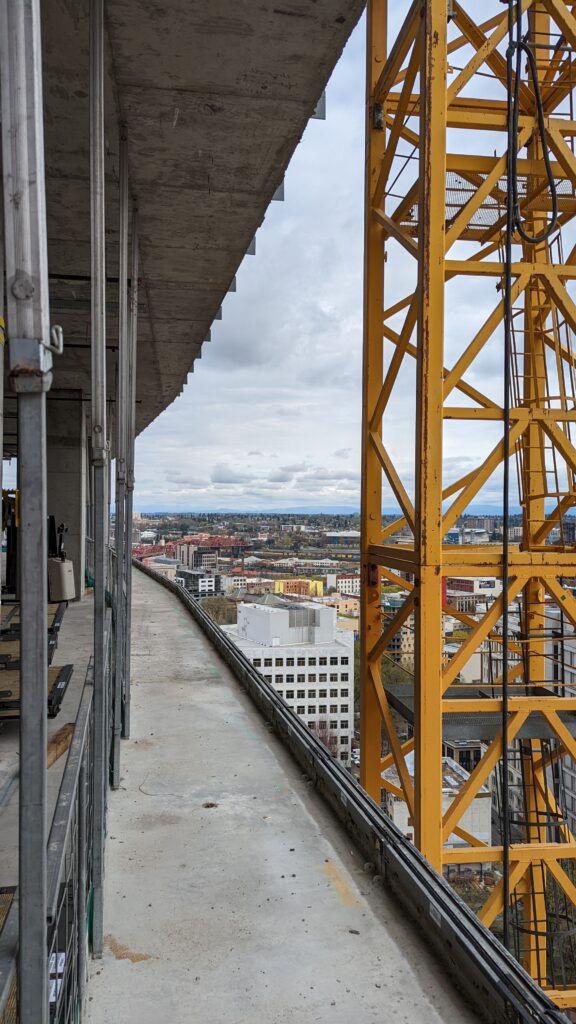
The level 18 and 19 slab edges are prepared for curtain wall installation along the east façade. 
Clear skies present unobstructed views from the roof to the northwest. 
A clear spring day affords unobstructed views from the completed main roof slab. 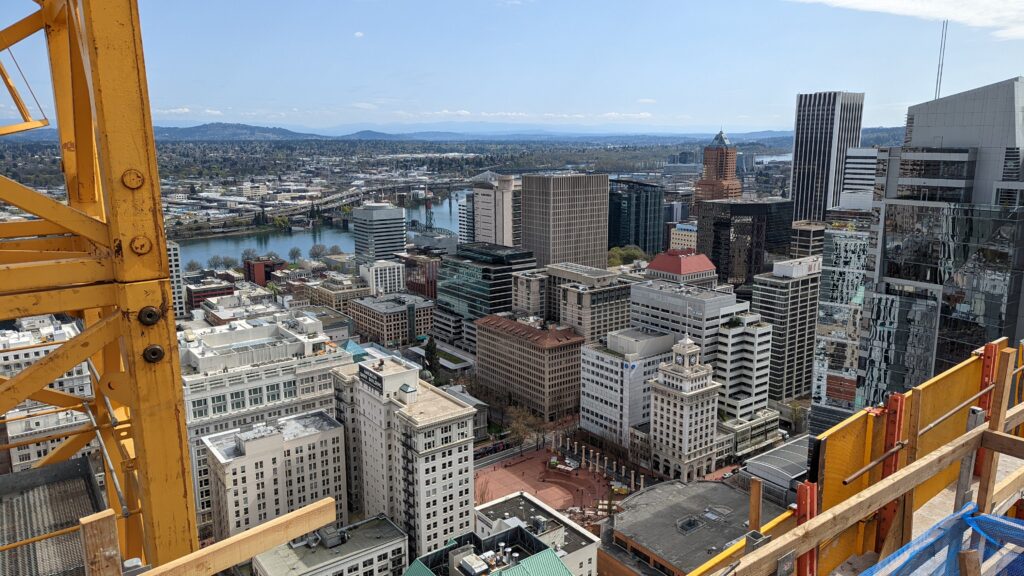
Views southeast to downtown’s densest collection of buildings from Block 216’s roof. 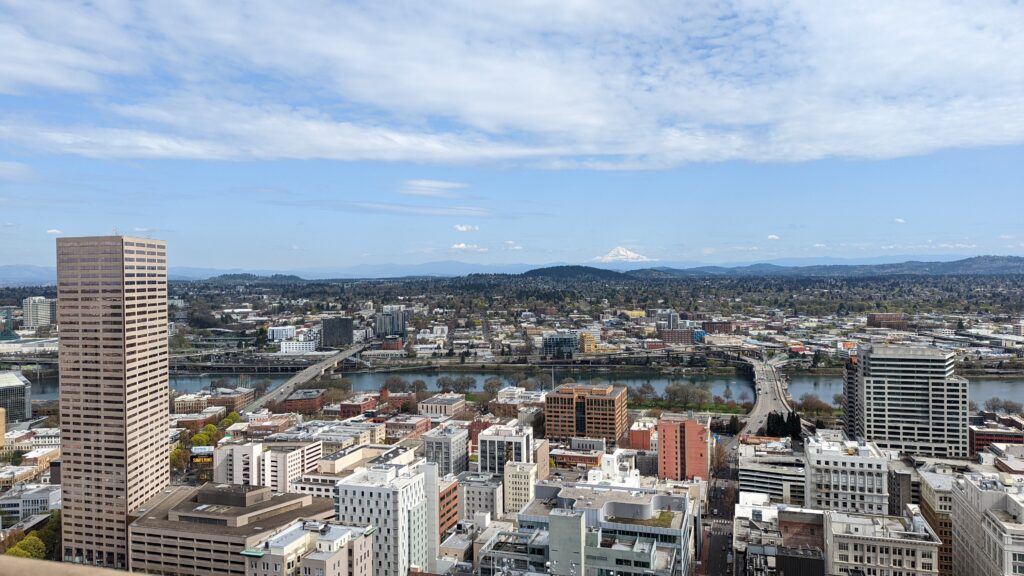
Views east to the Willamette River and Mt. Hood from the roof of Block 216. 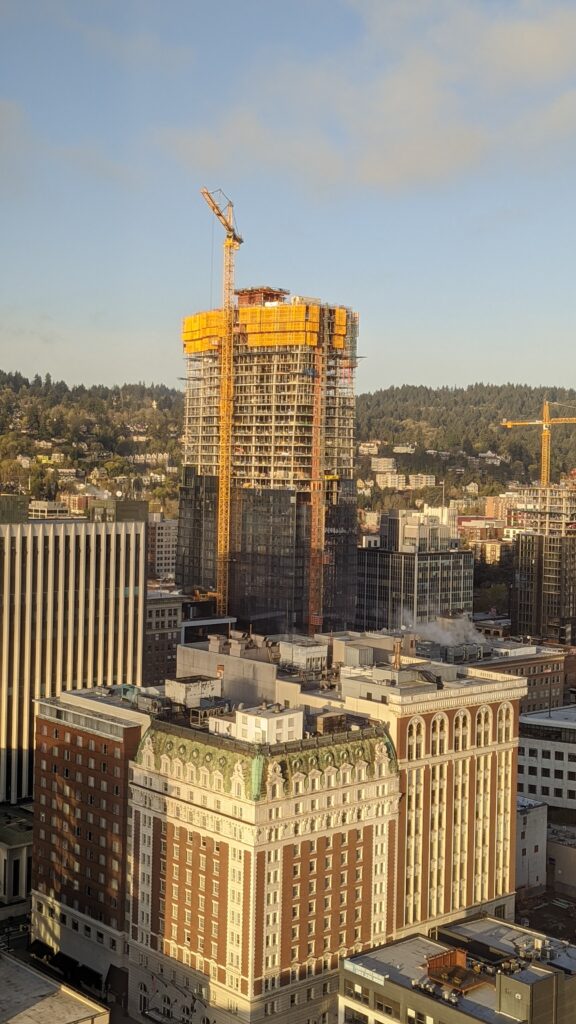
While the main structural slabs are complete, construction continues on the mechanical penthouse levels. 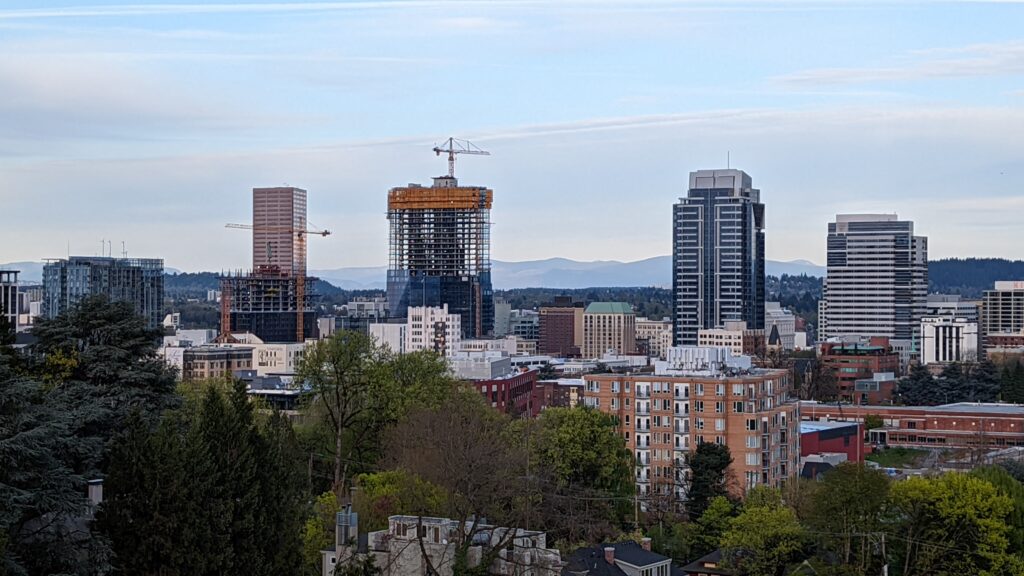
Block 216 and surrounding towers viewed from the Vista Bridge. 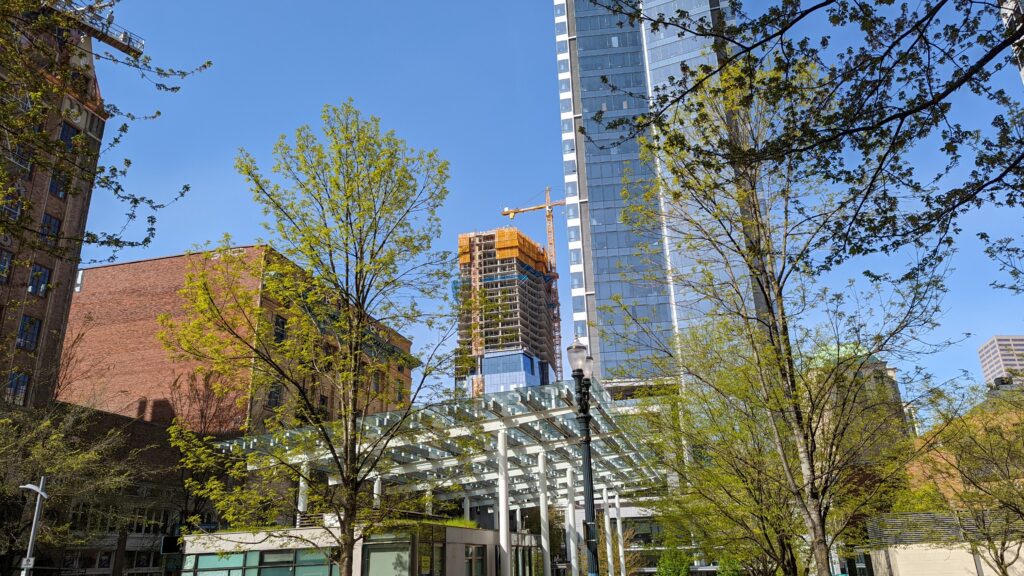
Curtain wall now frames the double-height pool space in this spring view across Director Park. 
As curtain wall installation progresses to condo floors, the balconies for each unit become more apparent. 
Curtain wall reaches level 22 on the northwest corner of the tower. 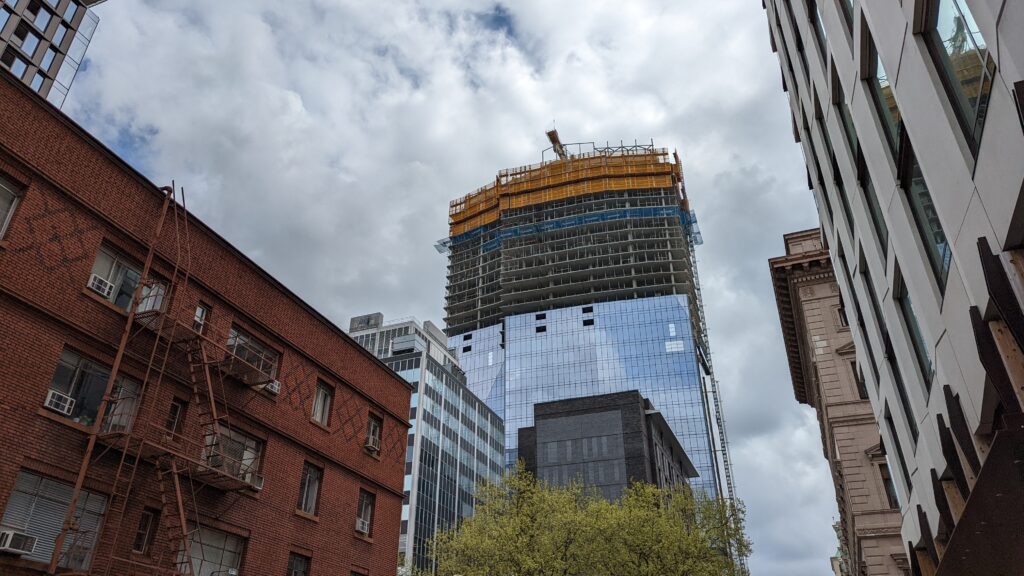
Crews begin to erect steel trusses atop of the roof: the final structural elements that will support the highest portions of the façade. 
From most local views, including this one from the corner of SW 10th and Alder, the tower form recedes from view at each corner, implying a more slender form. 
The completed tower structure’s slender form is unique amongst the collection of mid-rise buildings on SW 10th Ave. 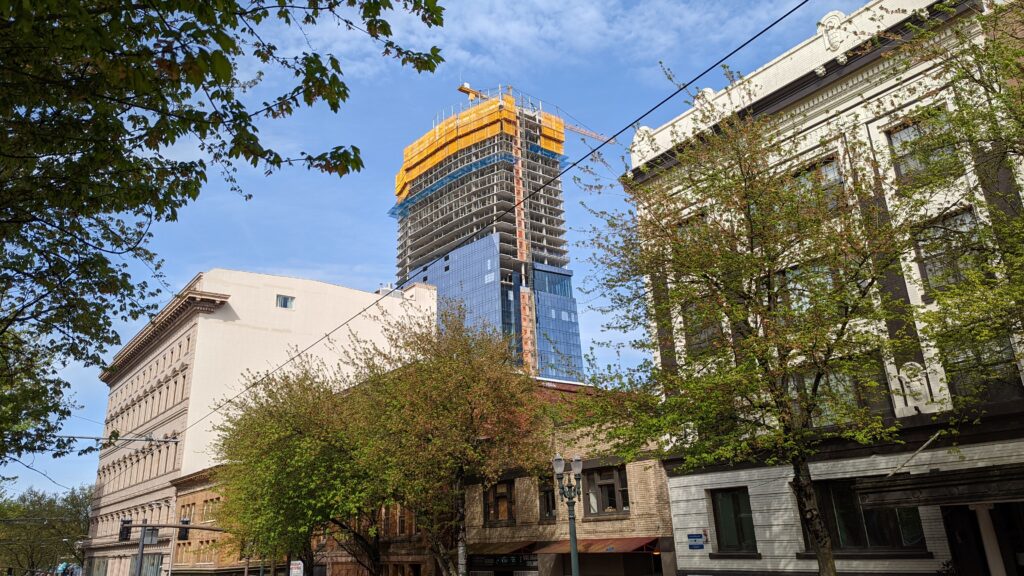
The southwest corner of the tower is viewed through a gap in the street wall along SW 11th Ave. 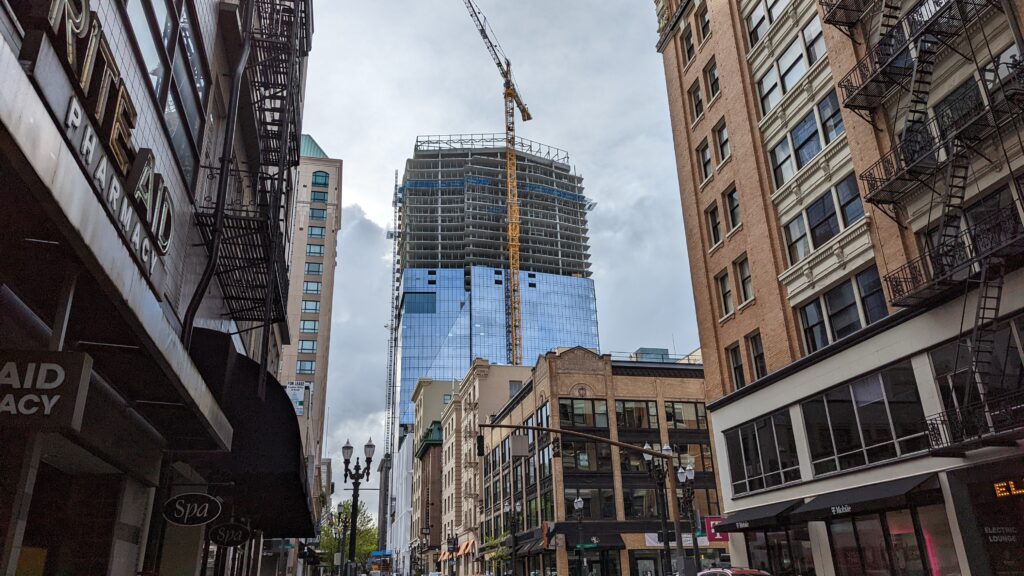
Galvanized steel framing forms a crown atop the tower, and will eventually support an illuminated “light box”. 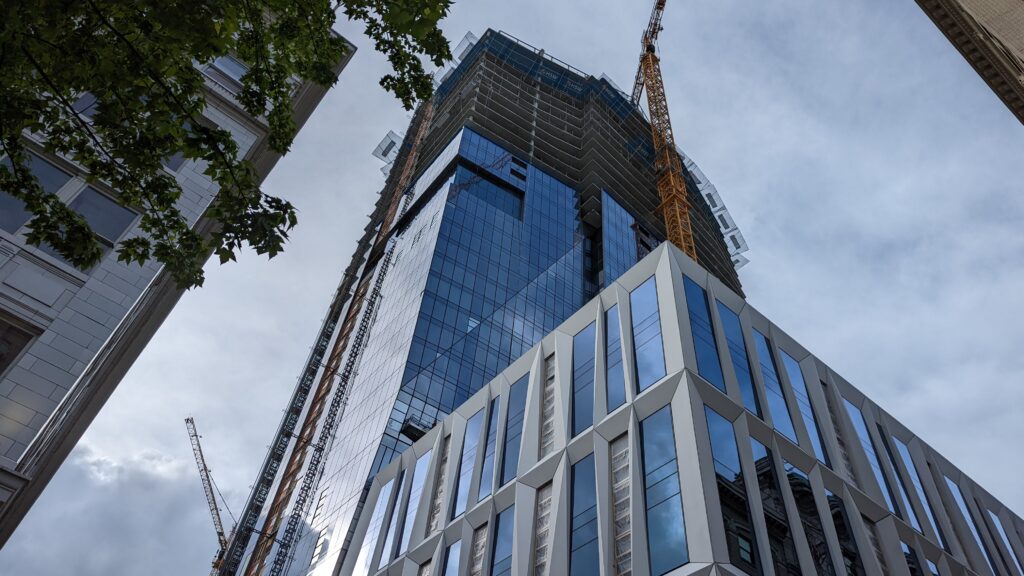
The southeast corner of the project now features glazing in both the podium and the tower, unifying the overall composition. 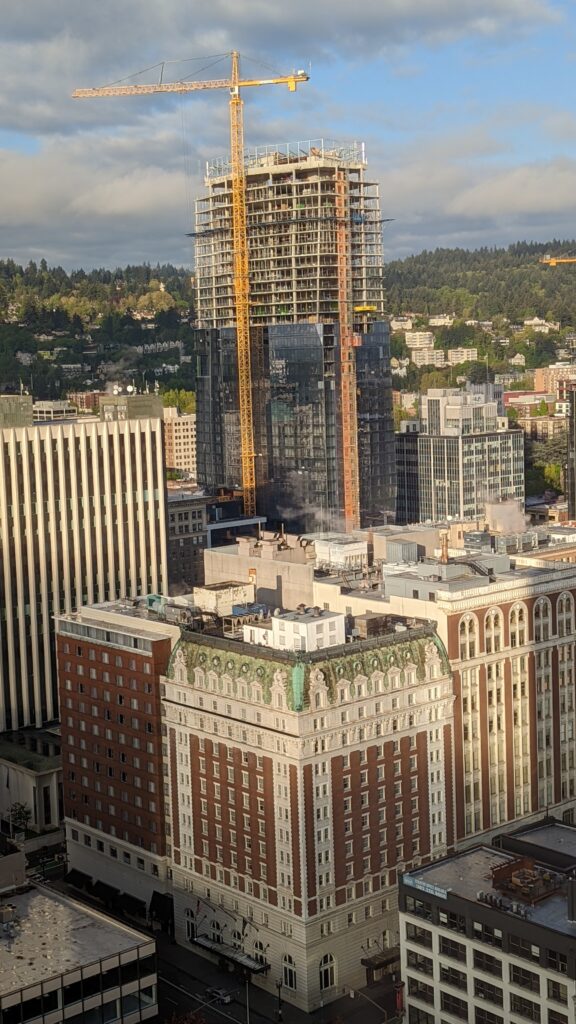
The tower structure is complete in May 2022 except for one final element – a series of cantilevered sloped roofs that will sculpt the perimeter of the upper levels.

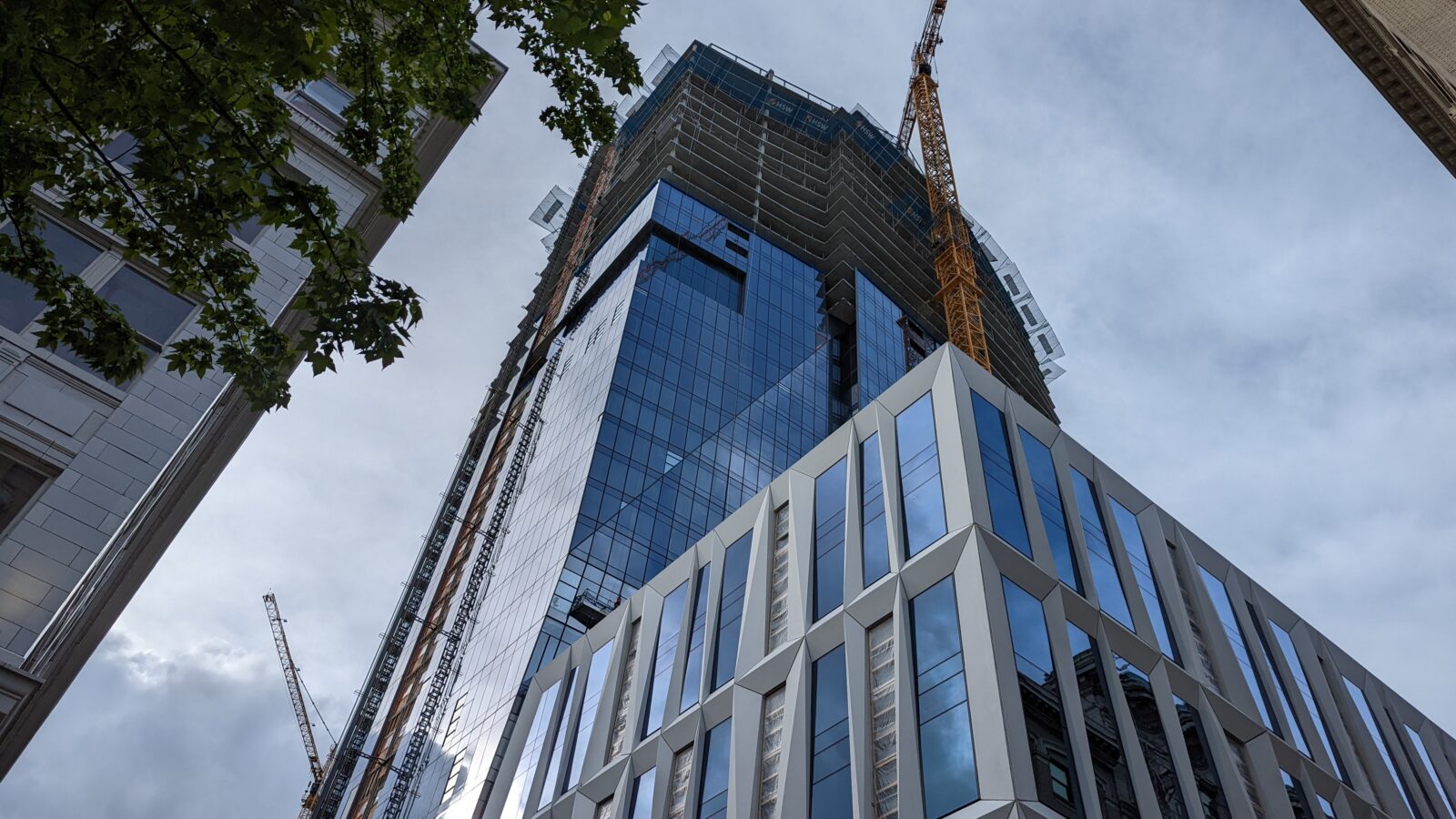
Leave a Comment