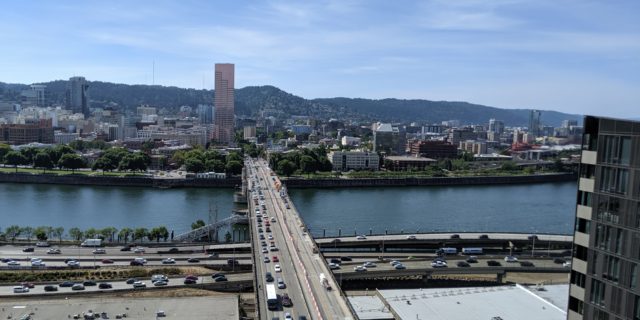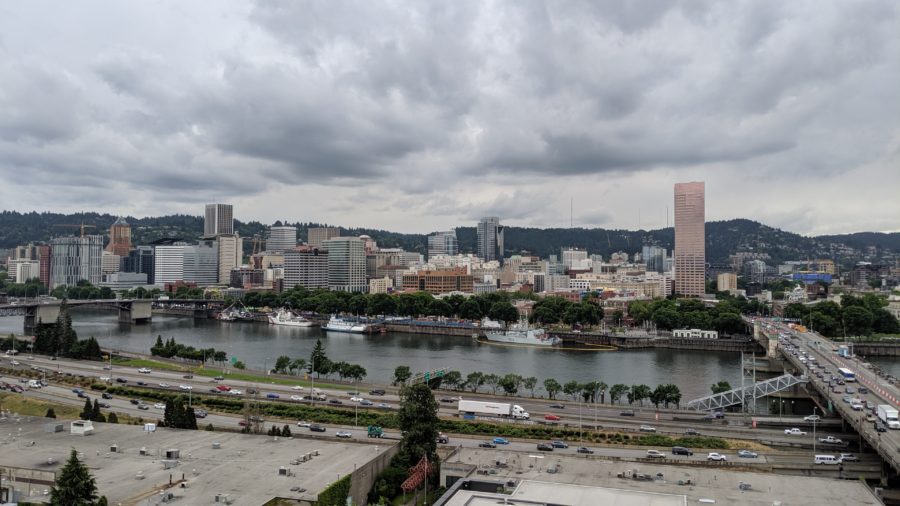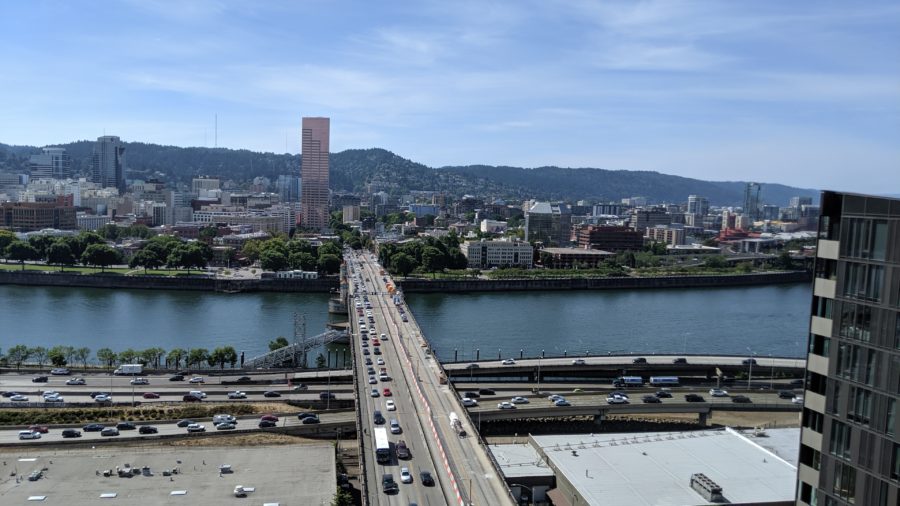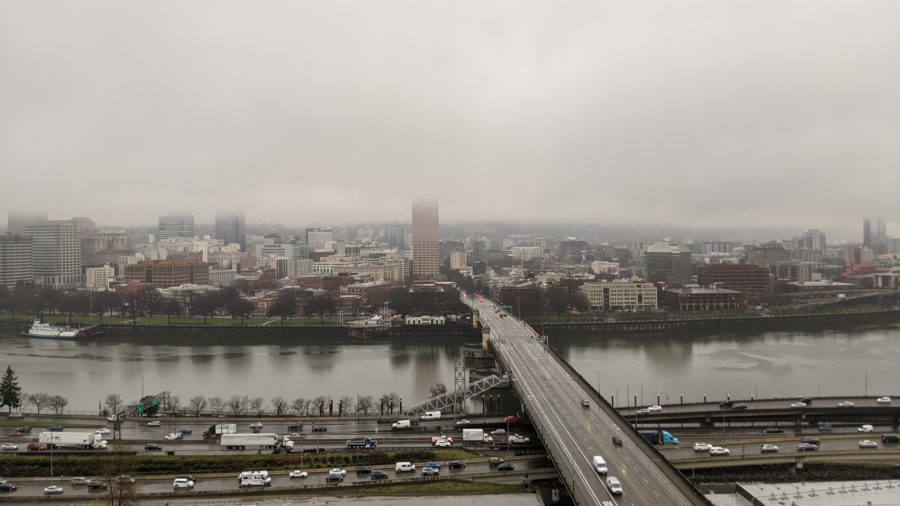Multnomah County is developing a conceptual replacement approach for Portland’s Burnside Bridge. While the project primarily seeks to enhance the seismic resilience of this key connection, the proposed design drastically alters the public realm along the river. This post documents the public comments that I submitted in opposition to the preferred alternative design.
The preferred alternative does not preserve any portion of the architecturally-historic bridge. In addition to losing this historic resource, the replacement would introduce large-scale vertical elements. These elements do not fit with the historical context (historic buildings and districts) on both sides of the river. Furthermore, the vertical elements result in lost views both from the bridge and from within the low-to-mid-rise historic structures on both sides of the river. Significant mitigation for the height of new bridge is necessary. The only reasonable mitigation for the magnitude of mass proposed is to preserve some portions of the existing bridge. For example, retrofit the historic center bascule span and replace the remainder of the bridge with the preferred long-span approach.
The project proposes a full closure, re-routing all river crossings during the five-year construction process without building a temporary bridge. The impacts to car travel are minimal. The impacts to public transit are more notable and the impacts to pedestrians are most significant. Many would-be pedestrians will be forced to use alternative modes to successfully complete the lengthy detour to the Steel or Morrison bridges and cross the river. The project team should consider ways to improve the pedestrian experience during construction; perhaps a much smaller temporary pedestrian bridge is warranted.
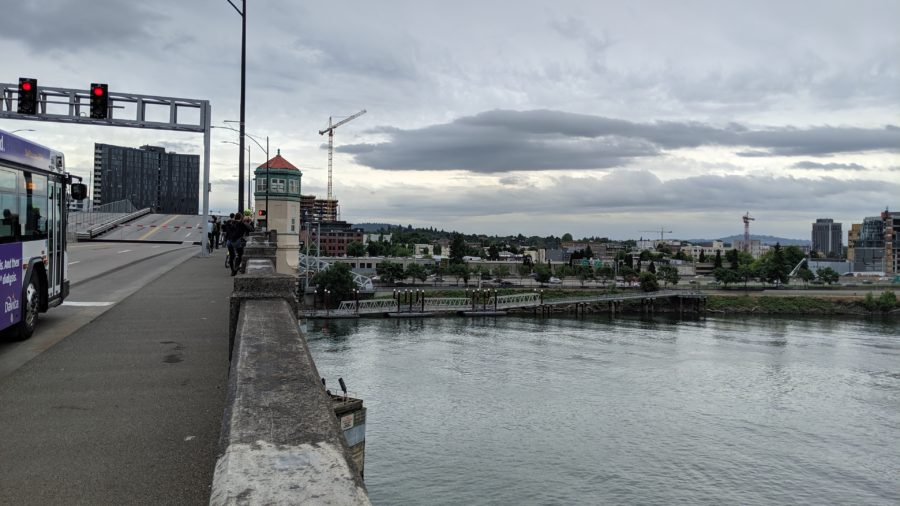
The city zoning code significantly restricts building heights near the river. The built environment steps down to the river and the river is highest-priority open space. The new bridge design should respect this approach. Total bridge height, including any towers, should be less than building heights at the bridge approach. Including the new gateway of two 200′ buildings at the east side of the bridge and the much-shorter historic context. The design should be as physically open as possible, both above and below the bridge deck, to maintain the designation of the river as open space. The existing Burnside Bridge successfully accomplishes this and other design guidelines, such as its connection to the public realm on both sides of the river. Respect and preserve this historic design or build a new alternative that better executes these principles.
