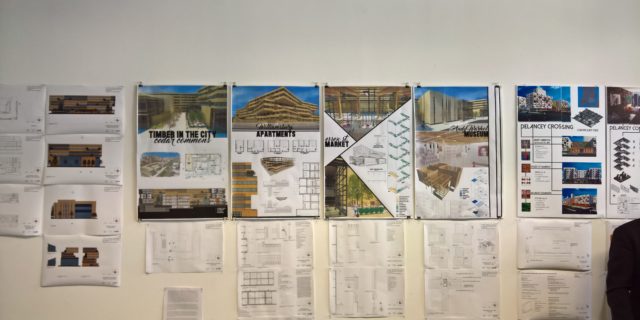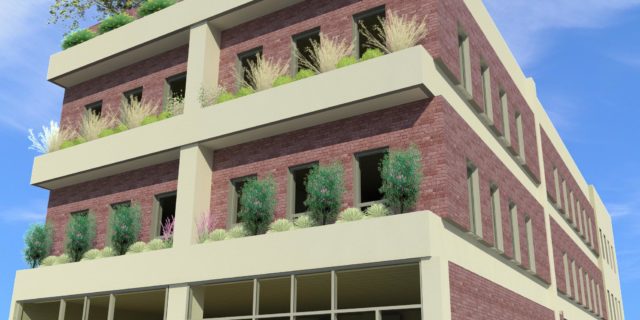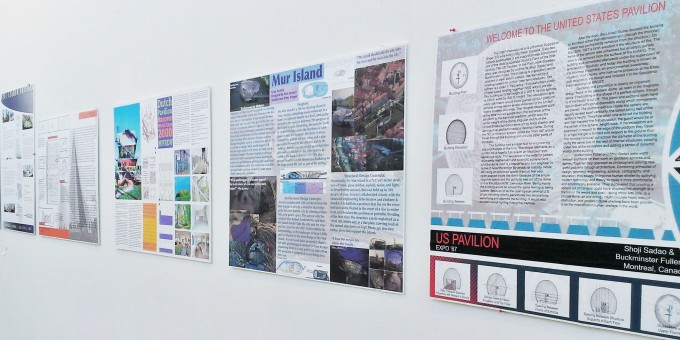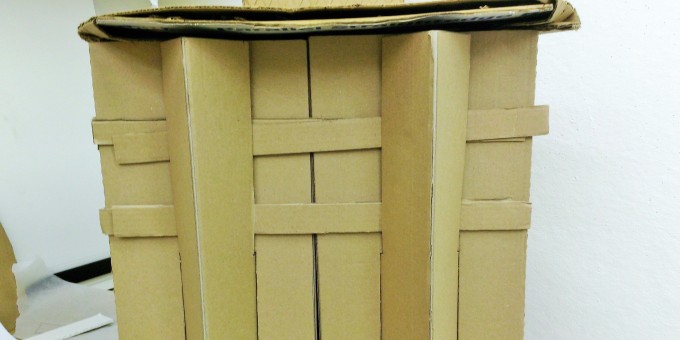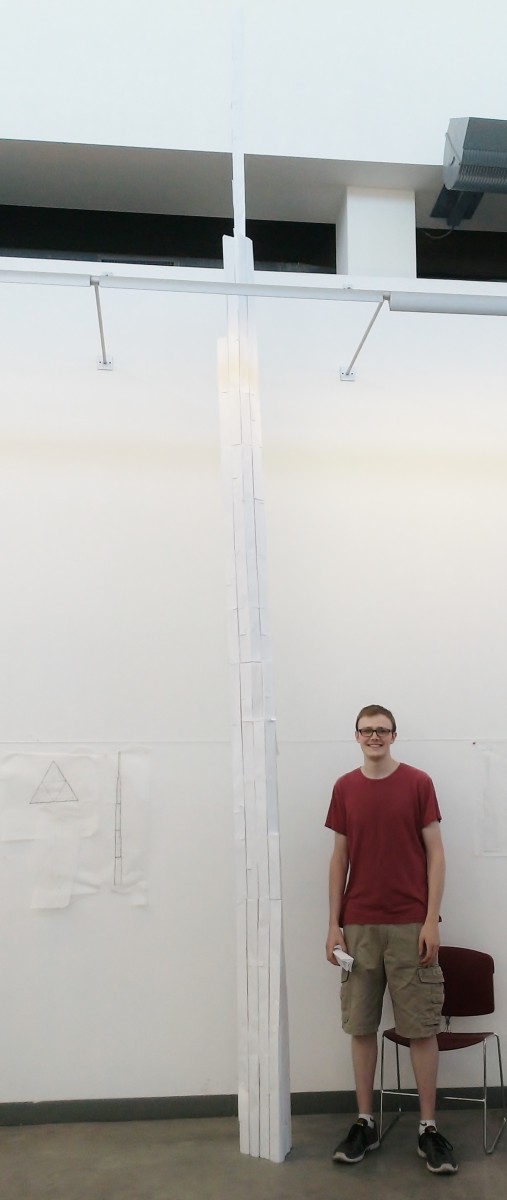The capstone project for my Bachelor of Science in Civil Engineering (Building Science) was a semester-long team project to design a mixed-use development featuring mass timber. Our project was formulated around the 2015-2016 Timber in the City competition, which prescribed a mid-rise development at a New York City site (that will actually house the Essex Crossing development). The program included…
Tag: Building Science
Pico-Union Mixed-Use Project
For the final individual project in my undergraduate Building Science studio program at USC, I designed a mixed-use building on a constrained site in Los Angeles. The program includes twelve studio and one-bedroom residential units, parking, and a small retail/commercial space. The project meets the zoning requirements for the actual site and considers the context of the surrounding neighborhood. Project…
Trust WordPress with Live Preview
When most of us walk into a building, we assume that it’s safe. We trust that it’s built to code and structurally sound. And we trust that the engineers and architects behind the building know what they’re doing. If a room is too hot or cold, bright or dim, spacious and sprawling or tight and cramped, many people are uncomfortable…
New Photography Site
I’m launching another new site on celloexpressions.com this summer. Cello Expressions Photography could be considered a photo blog in many ways, but its primary purpose is to serve as a collection of visually stimulating and contextually significant imagery. Bringing my academic/professional interests to Cello Expressions for the first time, this site focuses on architecture, landscape architecture, and construction. Given my current internship at the USC Village project, expect a particular construction emphasis right now. Visually interesting textures and natural landscapes are also featured.
Check it out at https://celloexpressions.com/photography.
The site is using my Arbutus WordPress theme, resulting in a major focus on images and minimal UI. The theme will be publicly available soon, likely as a premium theme but possibly for free on WordPress.org depending on time. Note that due to the heavy use of images, it may take some time for the content to load, but once it does, it’s pretty cool!
Architecture Precedent: Dutch Pavilion, Hanover World Expo 2000
I did a precedent project on the Dutch Pavilion at the Hanover World Expo 2000. Here’s a PDF of my full display board, which prints out at 30×40″: The colors are inspired by the building and the general aura of world fairs. All of the images are heavily edited, particularly for color (I used the built-in photo editor in Windows…
Cardboard Chair
Full size chair designed to hold at least a 200-pound person. Materials: recycled (salvaged) cardboard (primarily 40×40″ sheets extracted from industrial light fixture boxes from a campus construction project). No other materials or connectors, only cardboard. The primary structure is formed by two interlocking equilateral triangular prisms (yes, I know, this happens to also be the shape of the Jewish…
