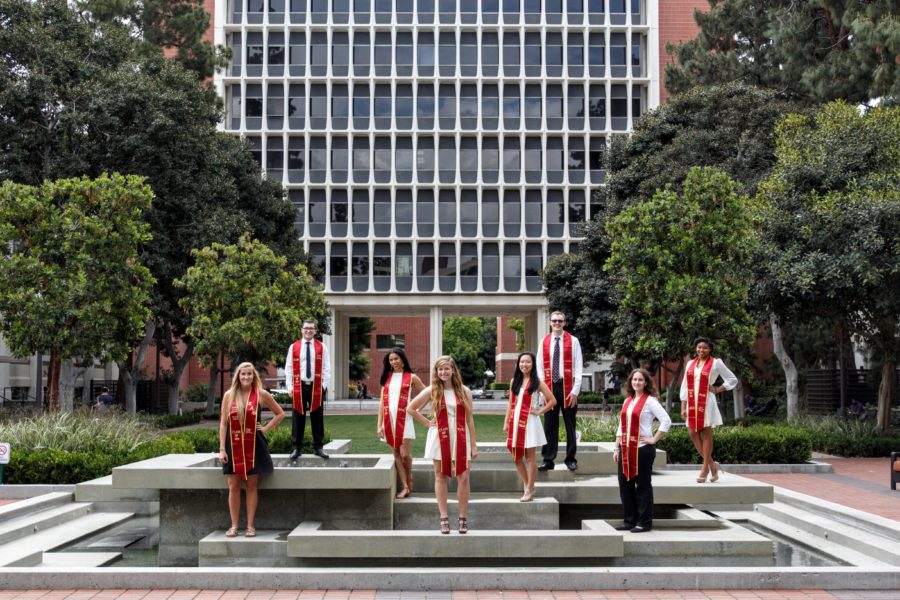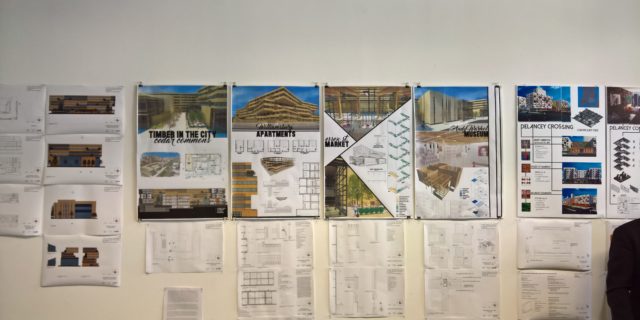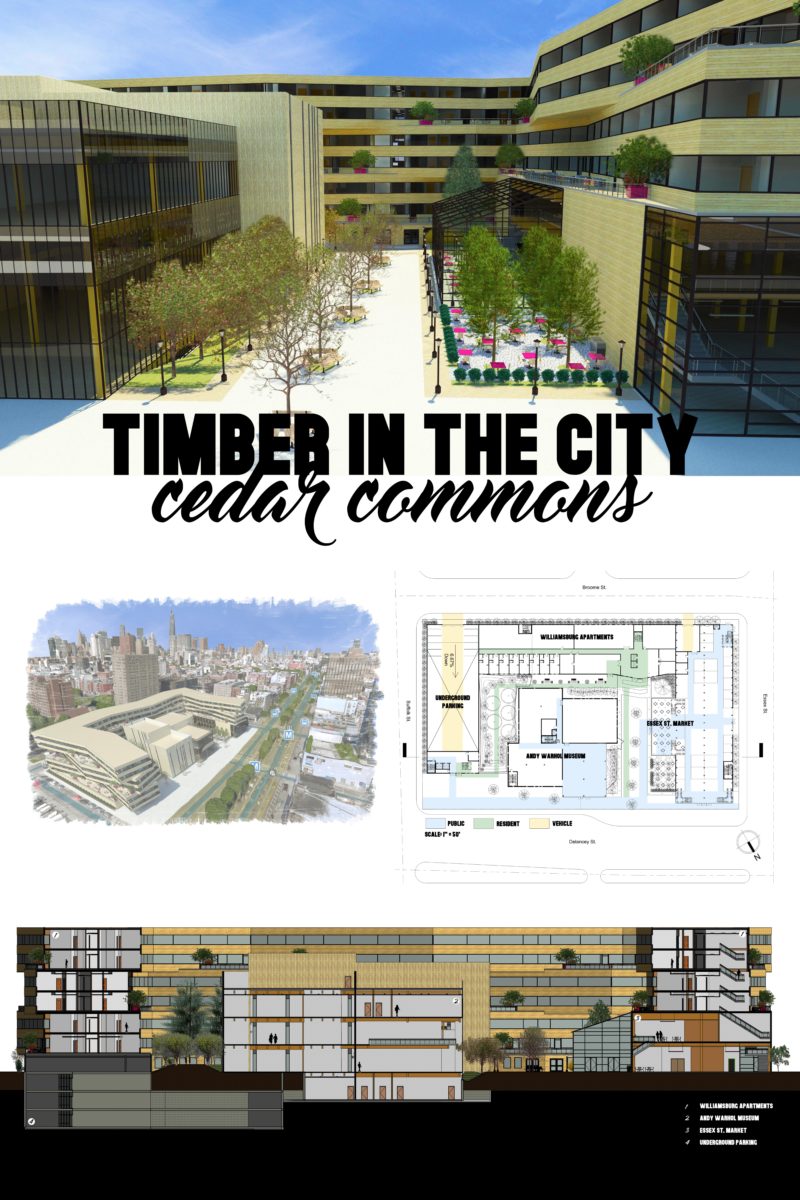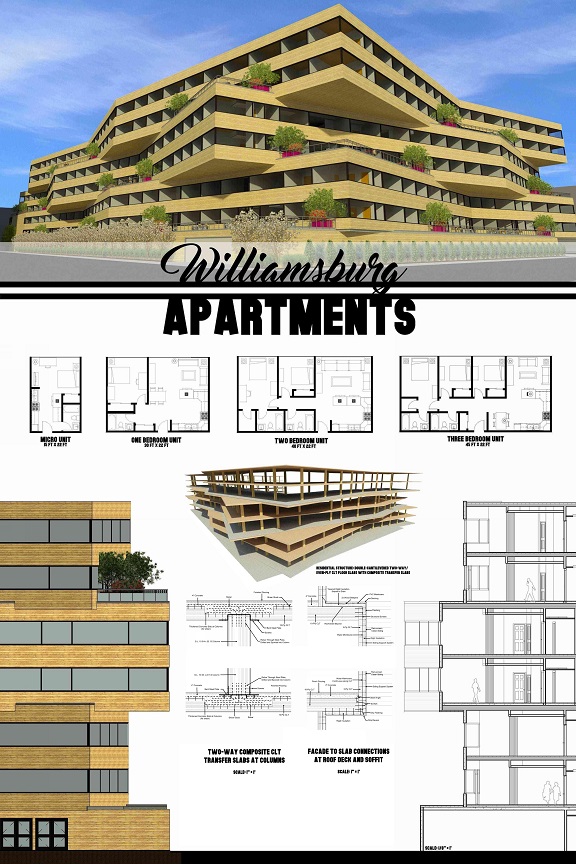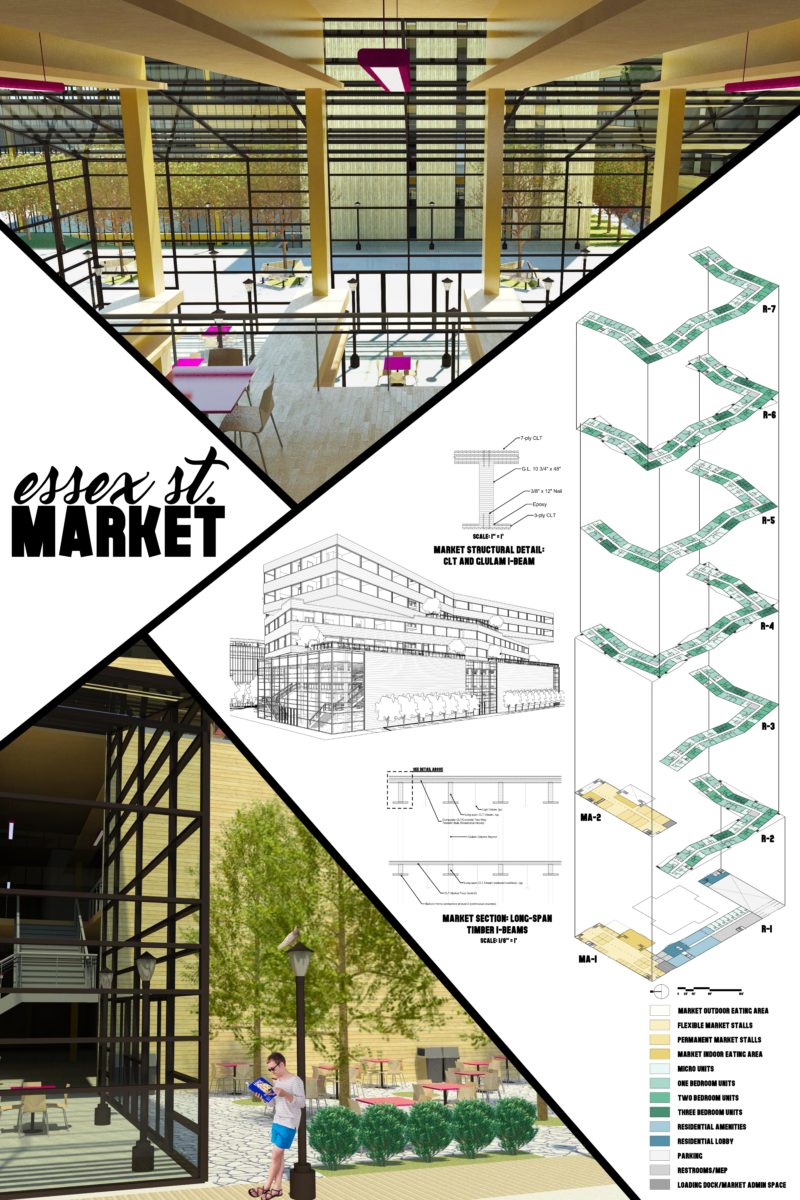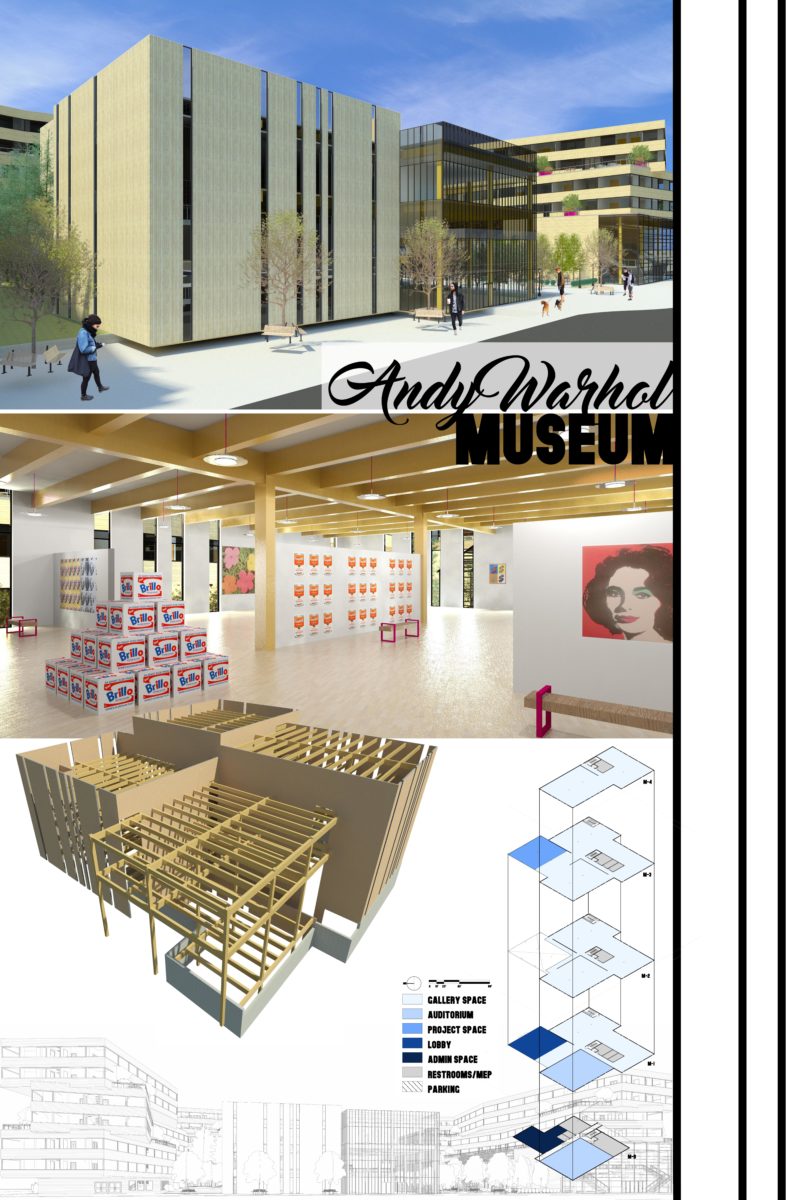The capstone project for my Bachelor of Science in Civil Engineering (Building Science) was a semester-long team project to design a mixed-use development featuring mass timber. Our project was formulated around the 2015-2016 Timber in the City competition, which prescribed a mid-rise development at a New York City site (that will actually house the Essex Crossing development). The program included affordable housing, a public market, and a branch of the Andy Warhol Museum, totaling 300,000 square feet.
Our project included a conceptual architectural and structural design, including high-level consideration of MEP systems and facade detailing. We conceived a bold and distinct parti for each program element, drawing on the foundational design principles taught by Mina Chow in our first year of studio study. We selected structural framing layouts ranging from traditional to highly conceptual, developing a reasonably-complete concept design as taught by Tigran Ayrapetyan in our second year. And we developed an enclosure strategy with guidance from Michael Ellars, who oversaw this final project. We built a Revit model to produce a drawing package and renderings for the competition boards.
Presentation Boards
We submitted four design presentation boards for the competition portion of the project:
Design Narrative
Cedar Commons showcases the structural and sculptural potential of wood with a series of dynamic timber structures that reflect the ever-evolving cultural fabric of the Lower East Side. The weaving form of Williamsburg Apartments references the intersection of diverse cultural paths in this community, where a rich regional heritage has developed. The new Essex St. Market similarly emphasizes the power of community connectivity by anchoring the residential massing along Essex Street with monumental solid and glazed blocks. At the center of the site, the Andy Warhol Museum sits as a jewel, emphasizing the narrative on popular culture that is central to Warhol’s artwork. Its form is a three dimensional study of the repeating quadrature that frequents his work, making the museum itself an artistic commentary on the traditional design of space. Expansive open space in the form of both public plazas and shared private rooftop gardens underscores the project’s goals to provide a vibrant environment where the community can flourish. And with timber as the primary structural and finish material, the heterogeneity of natural wood expresses the diversity and humanity of the local community, creating an architectural landmark that contrasts with the historic concrete and masonry vernacular of the neighborhood.
The residential structure features horizontal cross-laminated-timber (CLT) floorplates. The horizontal use of structural timber is reflected in the façade with fully-continuous strip windows around the building, creating a horizontally-striped solid/void reading. The solid portions of the façade are comprised of vertical CLT cantilevered off of the horizontal floor plates, finished with horizontal cedar siding. For the double-cantilevered floorplates, even-ply CLT is uniquely suited for this two-way-slab application because the laminations in both directions are leveraged structurally. Every two floors, composite transfer slabs with 10-ply CLT and 4” of reinforced concrete transfer loads between the column grids as the building massing alternates.
The Andy Warhol Museum contrasts with the residential structure by highlighting the vertical application of CLT, as exterior and interior shear walls. Verticality is emphasized with vertical strip openings for windows that run the full height of the building, with a rhythm of solid and void based on a 2’ grid that is fully rendered in the curtain wall at the main entrance block. Glued-laminated timber beams at 6’ on center throughout the building carry floor loads from tongue-and-groove sheathing run at a diagonal to the CLT walls and glued-laminated columns.
Flanking the main entrance to the site, the new Essex St. Market draws inspiration from both the horizontal residential structure and the vertical museum structure, offering enormous openings at each entrance and the central dining area and solid structural CLT walls elsewhere. Specially-designed exposed timber I-beams rhythmically located every 10’ enable wide structural bays that maximize the open space inside.
Leveraging the sustainable and humanistic benefits of timber to create a stunning new space for the community, Cedar Commons restores the heritage of community synergy in the Lower East Side while showcasing innovative new ways to build with wood.
Drawing Package
In addition to the highly-curated presentation boards and design narrative, our capstone project included a more-traditional drawing package. This set contains schematic-level plans, sections, elevations, and details. Some parts are more complete than others, as the drawing package became a secondary deliverable as the final focus shifted to the competition submission.
Timber in the City – Cedar Commons – Document Package
Design Team
I teamed with Erin Yamashita, Kelly Lynch, and Lucy Egbe for this project. We had also worked closely together on a number of academic and extracurricular projects throughout our undergraduate experience. Erin and I both went on to complete a M.S. in Civil Engineering at USC before working for KPFF (in different offices); Kelly and Lucy both work for contractors now. Our team comprised half of the 2016 graduating class in the USC Building Science program. This final, semester-long project concluded a three-year architecture studio with a structural emphasis, which we completed alongside a traditional civil engineering degree.
