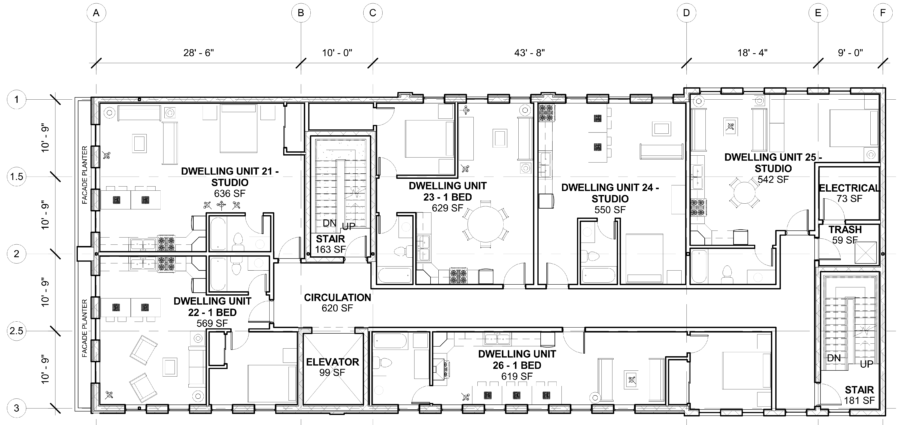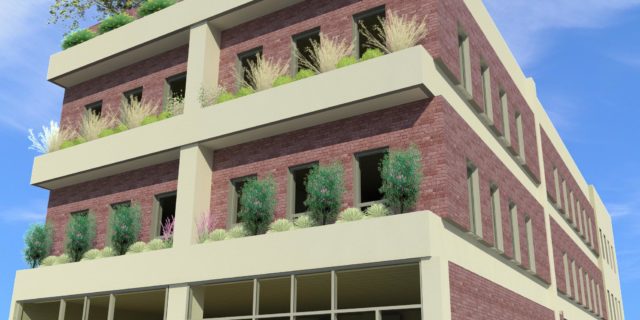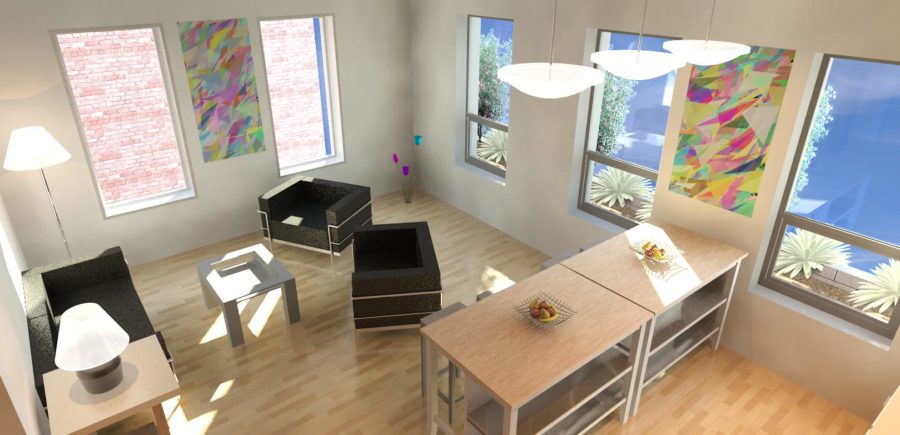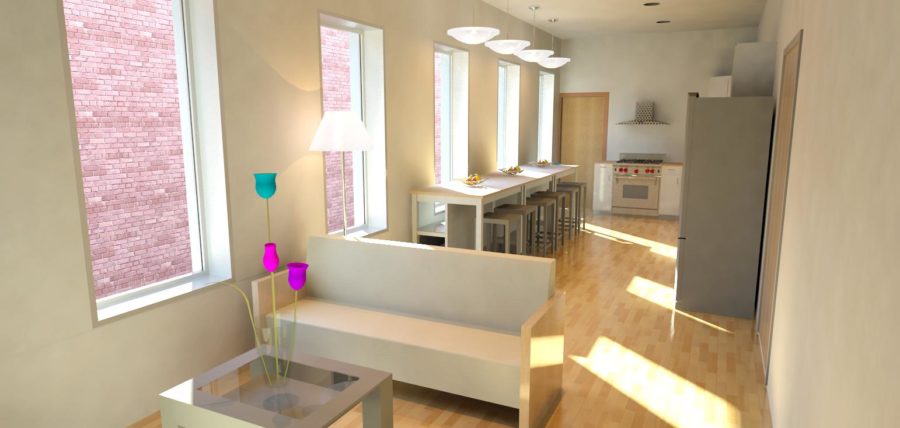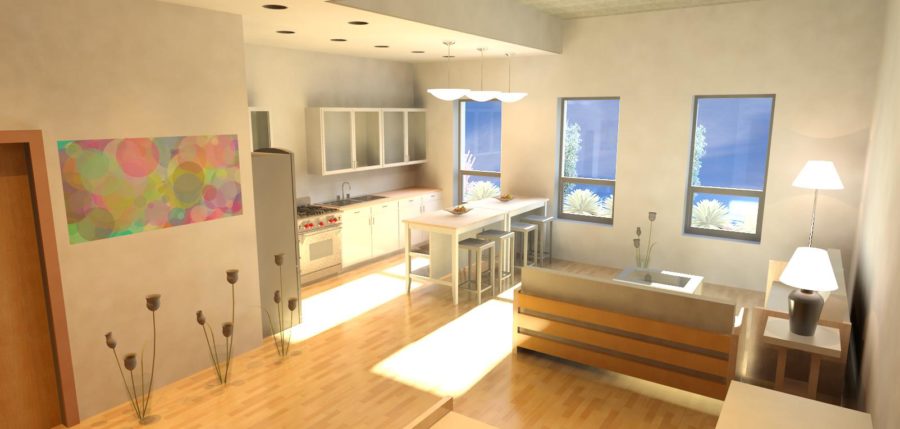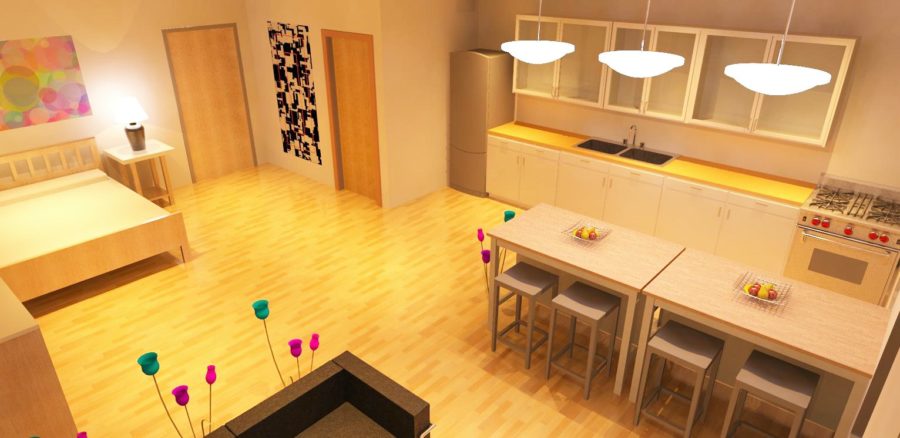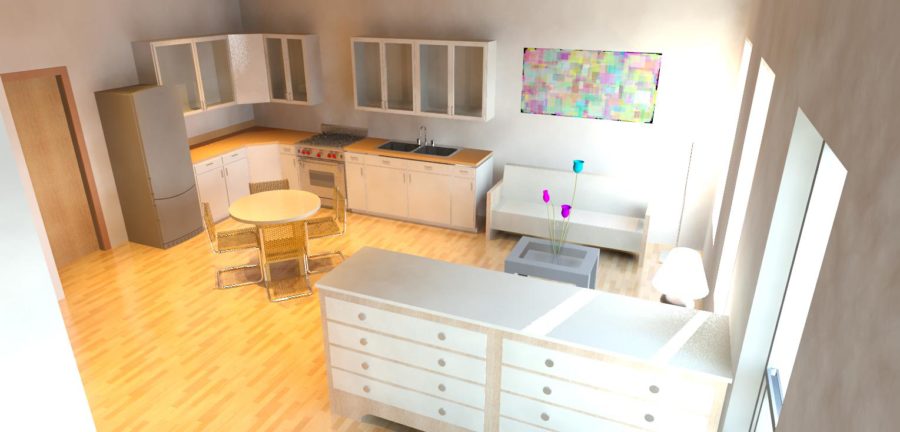For the final individual project in my undergraduate Building Science studio program at USC, I designed a mixed-use building on a constrained site in Los Angeles. The program includes twelve studio and one-bedroom residential units, parking, and a small retail/commercial space. The project meets the zoning requirements for the actual site and considers the context of the surrounding neighborhood. Project scope included programming studies, floor and ceiling plans, elevations, sections, renderings, and conceptual structural design.
Given the site’s limited opportunity for creative massing, with the required program and height limits prescribing a full-lot three-story building, my design addresses the street frontage as the primary focus. The residential units step back above the glazed retail space, creating planters and providing overhangs that shade the south-facing windows. A row of trees sits in a rooftop planter along the front facade, providing greenery for the neighborhood, screening the rooftop mechanical equipment, and conceptually elevating the few existing trees on the site above the new construction. The brick facade draws inspiration from the neighboring historic building, with larger windows and plaster pilasters and bands adding a more contemporary interpretation.
Interior Renderings
Renderings representing the interior design were created directly from the 3D Revit model that was built to produce the drawings. These views seek to showcase the interior experiences made possible by the shell design—with window sizing and placement, room shapes and sizes, and conceptual layouts considered for interior impact. Five of the six units are rendered, including an unusually long and narrow one-bedroom concept.
Drawing Package
The primary deliverable for this project was a conceptual drawing package. The floor plans and elevations are the most developed, with initial sections and RCPs also included.
Pico-Union Mixed-Use Project – Drawing Package
